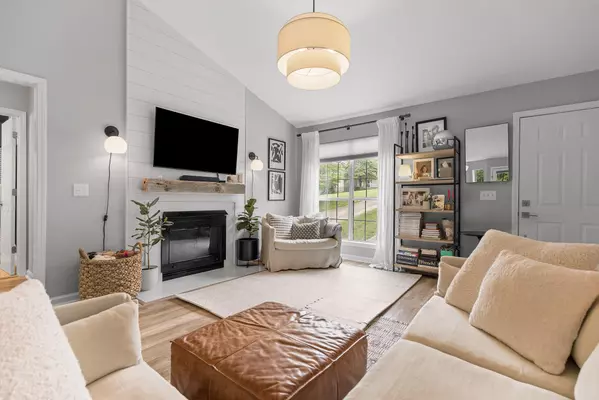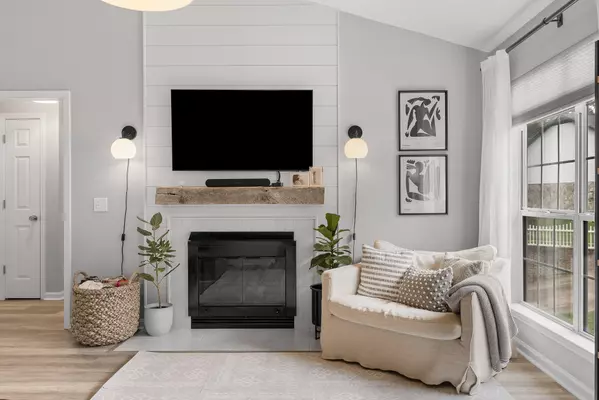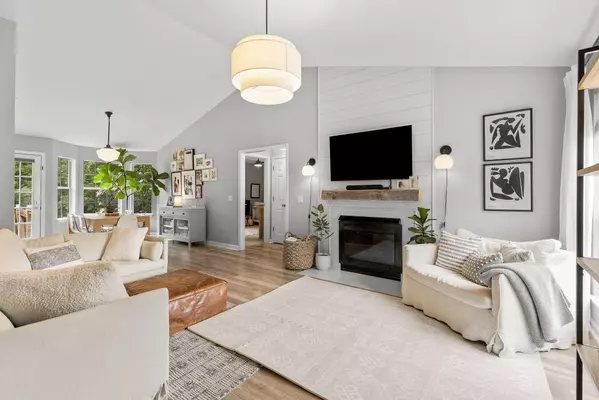$355,000
$365,000
2.7%For more information regarding the value of a property, please contact us for a free consultation.
3 Beds
2 Baths
1,899 SqFt
SOLD DATE : 08/15/2024
Key Details
Sold Price $355,000
Property Type Single Family Home
Sub Type Single Family Residence
Listing Status Sold
Purchase Type For Sale
Square Footage 1,899 sqft
Price per Sqft $186
Subdivision Hamilton On Hunter
MLS Listing ID 1395452
Sold Date 08/15/24
Bedrooms 3
Full Baths 2
Originating Board Greater Chattanooga REALTORS®
Year Built 1996
Lot Size 0.690 Acres
Acres 0.69
Lot Dimensions 27.5X281.55
Property Description
Come see this wonderful cul-de-sac home in the popular Hamilton on Hunter community. This move-in ready home had a full main level renovation completed in 2020. New cabinets, appliances, fixtures, floors, and paint throughout the main level, and a newly remodeled master bathroom! Enjoy the back deck, right off the kitchen, that overlooks the large fenced backyard. Surrounded by woods, the backyard is very private and will supply jars of blueberries in the summertime. The split bedroom design has the master on the main level with the two secondary bedrooms on the other side of the home. Enjoy a large downstairs bonus room with an office nook and lots of closet space. This space could easily serve as a fourth bedroom! This home has been meticulously cared for, and you will feel it as soon as you walk in the front door.
Location
State TN
County Hamilton
Area 0.69
Rooms
Basement Finished
Interior
Interior Features Granite Counters, Open Floorplan, Primary Downstairs
Heating Central, Natural Gas
Cooling Central Air, Electric
Fireplaces Number 1
Fireplaces Type Gas Log
Fireplace Yes
Window Features Vinyl Frames
Appliance Dishwasher
Heat Source Central, Natural Gas
Laundry Electric Dryer Hookup, Gas Dryer Hookup, Laundry Closet, Washer Hookup
Exterior
Parking Features Garage Door Opener, Garage Faces Front
Garage Spaces 2.0
Garage Description Attached, Garage Door Opener, Garage Faces Front
Pool Above Ground
Utilities Available Cable Available, Electricity Available, Phone Available, Sewer Connected, Underground Utilities
View Other
Roof Type Asphalt,Shingle
Porch Covered, Deck, Patio
Total Parking Spaces 2
Garage Yes
Building
Lot Description Cul-De-Sac, Sloped
Faces From Hunter Rd turn onto Benwood Dr. Turn Left on Blue Ash Dr. Turn Left onto Gwinnett Ct. Property is at the end of the cup-de-sac.
Story Two
Foundation Slab
Water Public
Structure Type Vinyl Siding
Schools
Elementary Schools Wallace A. Smith Elementary
Middle Schools Hunter Middle
High Schools Central High School
Others
Senior Community No
Tax ID 113o C 021
Acceptable Financing Cash, Conventional, FHA, VA Loan, Owner May Carry
Listing Terms Cash, Conventional, FHA, VA Loan, Owner May Carry
Read Less Info
Want to know what your home might be worth? Contact us for a FREE valuation!

Our team is ready to help you sell your home for the highest possible price ASAP
"My job is to find and attract mastery-based agents to the office, protect the culture, and make sure everyone is happy! "






