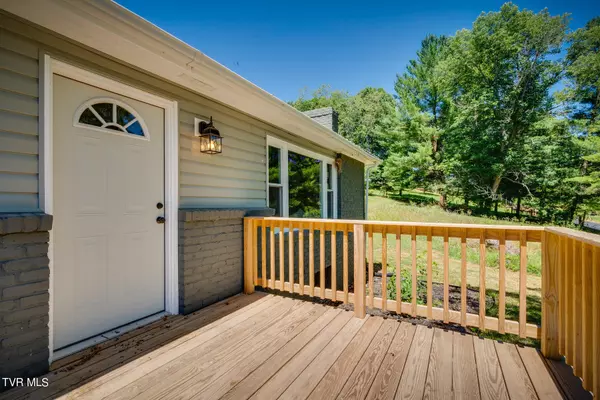$235,000
$235,000
For more information regarding the value of a property, please contact us for a free consultation.
3 Beds
1 Bath
1,000 SqFt
SOLD DATE : 08/16/2024
Key Details
Sold Price $235,000
Property Type Single Family Home
Sub Type Single Family Residence
Listing Status Sold
Purchase Type For Sale
Square Footage 1,000 sqft
Price per Sqft $235
Subdivision Not In Subdivision
MLS Listing ID 9968068
Sold Date 08/16/24
Style Ranch
Bedrooms 3
Full Baths 1
HOA Y/N No
Total Fin. Sqft 1000
Originating Board Tennessee/Virginia Regional MLS
Year Built 1961
Lot Size 1.420 Acres
Acres 1.42
Lot Dimensions 155 X 178 X 130 X 249
Property Description
Nestled on a scenic country road, this updated home on 1.42 acres offers a perfect blend of modern convenience and rural charm. Renovated from top to bottom, the property features hardwood floors throughout, a water softening and filtration system, a brand new radon mitigation system, and updated plumbing and electrical systems. Conveniently located near Bristol and Kingsport, this home also boasts a full unfinished basement, providing ample potential for customization and additional living space. Additionally, the recently pumped septic tank ensures optimal functionality and efficiency for the new homeowners.
Location
State TN
County Sullivan
Community Not In Subdivision
Area 1.42
Zoning Residential
Direction From I81, take Exit 69 and turn onto TN394 W. In 2.8mi, turn right onto 11W N. In 2 mi, turn left onto Seneker Road and then right onto Reedy Creek Road. Home will be on left in 1.5mi.
Rooms
Basement Unfinished
Interior
Heating Heat Pump
Cooling Heat Pump
Flooring Hardwood
Fireplaces Type Brick
Fireplace Yes
Window Features Double Pane Windows
Appliance Dishwasher, Microwave, Range, Water Softener Owned
Heat Source Heat Pump
Laundry Electric Dryer Hookup, Washer Hookup
Exterior
Parking Features Driveway, Circular Driveway
Garage Spaces 1.0
Utilities Available Electricity Connected
Roof Type Metal
Topography Rolling Slope
Porch Porch, Side Porch
Total Parking Spaces 1
Building
Sewer Septic Tank
Water Well
Architectural Style Ranch
Structure Type Brick,Vinyl Siding
New Construction No
Schools
Elementary Schools Central Heights
Middle Schools Sullivan Central Middle
High Schools West Ridge
Others
Senior Community No
Tax ID 018 135.10
Acceptable Financing Cash, Conventional, FHA, THDA, USDA Loan, VA Loan
Listing Terms Cash, Conventional, FHA, THDA, USDA Loan, VA Loan
Read Less Info
Want to know what your home might be worth? Contact us for a FREE valuation!

Our team is ready to help you sell your home for the highest possible price ASAP
Bought with Tiara Szczepan • Greater Impact Realty Jonesborough
"My job is to find and attract mastery-based agents to the office, protect the culture, and make sure everyone is happy! "






