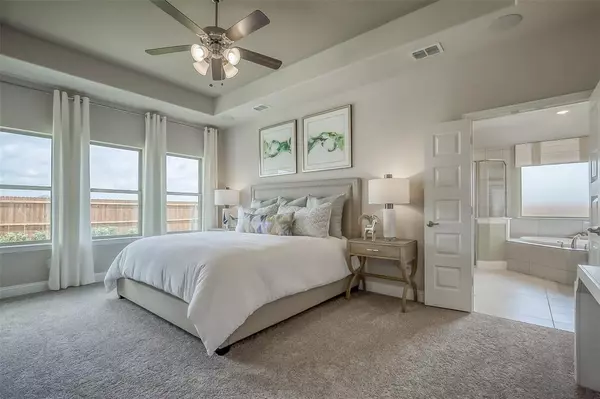$566,862
For more information regarding the value of a property, please contact us for a free consultation.
4 Beds
4 Baths
2,912 SqFt
SOLD DATE : 08/12/2024
Key Details
Property Type Single Family Home
Sub Type Single Family Residence
Listing Status Sold
Purchase Type For Sale
Square Footage 2,912 sqft
Price per Sqft $194
Subdivision Westside Preserve
MLS Listing ID 20589200
Sold Date 08/12/24
Style Traditional
Bedrooms 4
Full Baths 3
Half Baths 1
HOA Fees $100/mo
HOA Y/N Mandatory
Year Built 2024
Lot Size 9,361 Sqft
Acres 0.2149
Property Description
This magnificent four-bedroom, three-and-a-half-bathroom residence boasts luxury and convenience at every turn. As you enter, you'll be greeted by a grand foyer that leads you into the heart of the home, where an expansive open concept living space awaits. The centerpiece of the home is the double-island gourmet kitchen which featuring top-of-the-line appliances. The spacious living room offers plenty of room for relaxation and gatherings, while large patio slider doors flood the space with natural light and provide seamless access to the outdoor living area. The primary bedroom is a true retreat, complete with a spa-like ensuite bathroom featuring a luxurious soaking tub, a separate shower, and a large walk-in closet. For those with multiple vehicles or in need of extra storage space, the three-car garage provides ample room for parking and storage. This home offers the perfect blend of elegance, functionality, and style for modern living.
Location
State TX
County Ellis
Direction Hwy 287, Midlothian, TX - Westside Preserve Community
Rooms
Dining Room 1
Interior
Interior Features Built-in Features, Cable TV Available, Decorative Lighting, Flat Screen Wiring, High Speed Internet Available, Kitchen Island, Open Floorplan, Pantry
Heating Central
Cooling Ceiling Fan(s), Central Air, Electric, Gas
Flooring Carpet, Ceramic Tile, Wood
Fireplaces Number 1
Fireplaces Type Gas Logs, Stone
Appliance Dishwasher, Disposal, Microwave
Heat Source Central
Exterior
Exterior Feature Covered Patio/Porch
Garage Spaces 3.0
Fence Wood
Utilities Available City Water, Sidewalk
Roof Type Composition
Total Parking Spaces 3
Garage Yes
Building
Lot Description Subdivision
Story One
Foundation Slab
Level or Stories One
Structure Type Brick,Rock/Stone
Schools
Elementary Schools Vitovsky
Middle Schools Frank Seale
High Schools Midlothian
School District Midlothian Isd
Others
Restrictions Deed
Ownership Chesmar Homes
Acceptable Financing Cash, Conventional, FHA, VA Loan
Listing Terms Cash, Conventional, FHA, VA Loan
Financing FHA
Read Less Info
Want to know what your home might be worth? Contact us for a FREE valuation!

Our team is ready to help you sell your home for the highest possible price ASAP

©2024 North Texas Real Estate Information Systems.
Bought with Wily Walter • eXp Realty, LLC

"My job is to find and attract mastery-based agents to the office, protect the culture, and make sure everyone is happy! "






