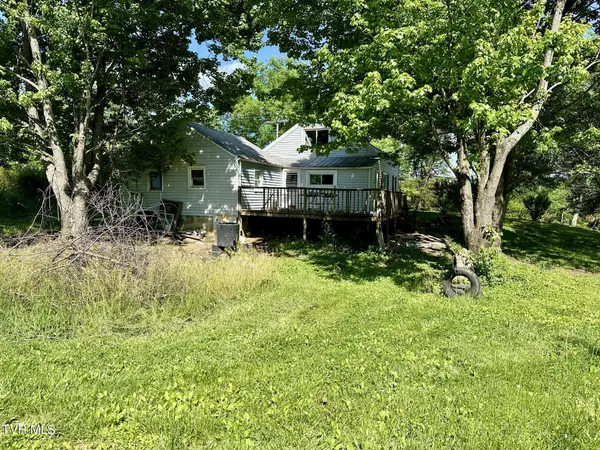$100,000
$100,000
For more information regarding the value of a property, please contact us for a free consultation.
4 Beds
1 Bath
1,986 SqFt
SOLD DATE : 08/19/2024
Key Details
Sold Price $100,000
Property Type Single Family Home
Sub Type Single Family Residence
Listing Status Sold
Purchase Type For Sale
Square Footage 1,986 sqft
Price per Sqft $50
Subdivision Not In Subdivision
MLS Listing ID 9966086
Sold Date 08/19/24
Style Cottage,See Remarks
Bedrooms 4
Full Baths 1
HOA Y/N No
Total Fin. Sqft 1986
Originating Board Tennessee/Virginia Regional MLS
Year Built 1935
Lot Dimensions 110.66 X 188 IRR
Property Description
**MULTIPLE OFFERS** Please present all offers by noon on Monday May 27th, all offers to be answered by 6pm, set offers to expire at 6pm. Welcome to this charming family home with plenty of potential! This fixer-upper boasts four bedrooms and one bath, offering ample space for a growing family or those who love to entertain with 1,478 square feet spread across two stories. The main level features two cozy bedrooms, a living room and kitchen, while upstairs, you'll find an additional two bedrooms for added privacy. Enjoy outdoor living on the wood deck under the shade trees or relax on the covered front porch. Despite needing some TLC, this home has good bones and is ready for someone to breathe new life into it. This property is conveniently located near the heart of Johnson City in a quiet neighborhood just a few feet outside the city limits and pays only county taxes.
Location
State TN
County Washington
Community Not In Subdivision
Zoning RS
Direction I-26 towards Johnson City to Exit 19, continue on State of Franklin Rd. for approx. 1.7 mi, right on Indian Ridge Rd., right on Fairridge, home is on the left, WELCOME!
Rooms
Basement Dirt Floor, Exterior Entry, Interior Entry, Partial
Interior
Heating Coal, Oil, Wood
Cooling Attic Fan, Ceiling Fan(s), None
Flooring Hardwood, Vinyl
Fireplaces Type Brick, Living Room
Equipment TV Antenna
Fireplace Yes
Heat Source Coal, Oil, Wood
Laundry Electric Dryer Hookup, Washer Hookup
Exterior
Exterior Feature Garden, Playground
Parking Features Gravel
Roof Type Metal
Topography Part Wooded, Rolling Slope
Porch Deck, Front Porch
Building
Entry Level Two
Sewer Private Sewer, Septic Tank
Water Public
Architectural Style Cottage, See Remarks
Structure Type Frame,Vinyl Siding,Wood Siding,Other,See Remarks
New Construction No
Schools
Elementary Schools Woodland Elementary
Middle Schools Jonesborough
High Schools David Crockett
Others
Senior Community No
Tax ID 045k A 001.01
Acceptable Financing Cash, Conventional
Listing Terms Cash, Conventional
Read Less Info
Want to know what your home might be worth? Contact us for a FREE valuation!

Our team is ready to help you sell your home for the highest possible price ASAP
Bought with Amy Frawley • Telko Real Estate Agency, LLC
"My job is to find and attract mastery-based agents to the office, protect the culture, and make sure everyone is happy! "






