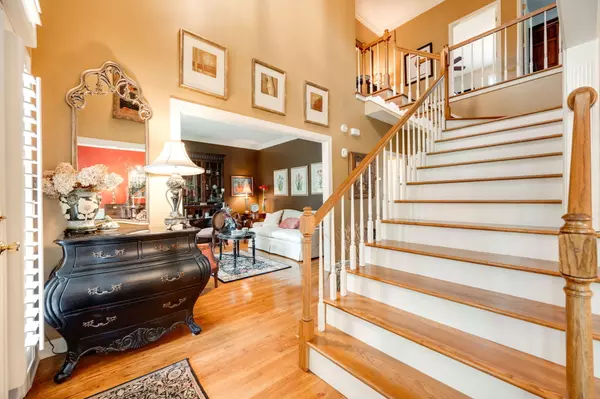$518,000
$533,000
2.8%For more information regarding the value of a property, please contact us for a free consultation.
4 Beds
4 Baths
2,960 SqFt
SOLD DATE : 08/20/2024
Key Details
Sold Price $518,000
Property Type Single Family Home
Sub Type Single Family Residence
Listing Status Sold
Purchase Type For Sale
Square Footage 2,960 sqft
Price per Sqft $175
Subdivision Laurel Cove
MLS Listing ID 1395493
Sold Date 08/20/24
Bedrooms 4
Full Baths 3
Half Baths 1
HOA Fees $54/ann
Originating Board Greater Chattanooga REALTORS®
Year Built 1995
Lot Size 0.440 Acres
Acres 0.44
Lot Dimensions 118 x 163
Property Description
Welcome to 6721 St Clair Way in the lovely Laurel Cove subdivision. Discover the perfect blend of comfort and convenience in this charming home just minutes from restaurants, grocery stores, hospitals, and more.
This picturesque home sits on a large and level lot overlooking a serene pond. Enjoy your evenings on the back porch listening to the rustling sounds of water from the pond fountain or take a stroll through the neighborhood's well lit sidewalk paths on an evening stroll. The community pool is a short walk away to enjoy a cool swim on these hot summer days.
A grand staircase welcomes you into the home with a large, sophisticated home office to the left. To the right, an ideal setting for dinners in the formal dining room. Tons of natural light pours into the spacious family room through the oversized windows. This family room opens up to the breakfast nook and a large kitchen perfect for hosting gatherings. Enjoy cooking with all of the counter and cabinet space this kitchen offers.
Up the grand staircase, you will discover a luxurious primary suite with a seating area, tray ceiling, and a gorgeous view of the back yard through a stunning wall of windows. Across from the large closet with ample room for all of your storage needs sit a keeping room perfect for an owner's den, nursery, exercise room, additional closet, or storage room. A luxurious en suite bath awaits with lots of natural light, a separate shower, and dual vanities.
Two large bedrooms share a jack-and-jill bath, plus a fourth bedroom has its own bath. A new roof was added in 2023 as well as a new hot water heater the year before.
Come fall in love with what 6721 St Clair Way has to offer.
Location
State TN
County Hamilton
Area 0.44
Rooms
Basement Crawl Space
Interior
Interior Features Breakfast Nook, Connected Shared Bathroom, Double Vanity, En Suite, Granite Counters, High Speed Internet, Separate Dining Room, Separate Shower, Sitting Area, Soaking Tub, Walk-In Closet(s), Wet Bar, Whirlpool Tub
Heating Central, Natural Gas
Cooling Central Air, Electric
Flooring Carpet, Hardwood, Tile
Fireplaces Number 1
Fireplaces Type Gas Log, Living Room
Fireplace Yes
Window Features Wood Frames
Appliance Gas Water Heater, Electric Range, Disposal, Dishwasher
Heat Source Central, Natural Gas
Laundry Electric Dryer Hookup, Gas Dryer Hookup, Laundry Room, Washer Hookup
Exterior
Garage Garage Door Opener
Garage Description Garage Door Opener
Pool Community
Community Features Sidewalks
Utilities Available Cable Available, Electricity Available, Phone Available, Sewer Connected, Underground Utilities
View Water
Roof Type Shingle
Porch Deck, Patio
Parking Type Garage Door Opener
Garage No
Building
Lot Description Level, Pond On Lot, Split Possible
Faces Take US-27 North. Exit at TN 153 S. Turn Left onto Boy Scout Rd. Turn Right on Middle Valley Rd. Turn Left on E. Boy Scout Rd. Turn Left on St Clair Way. Home is on the left.
Story Two
Foundation Block
Water Public
Structure Type Brick,Other
Schools
Elementary Schools Middle Valley Elementary
Middle Schools Hixson Middle
High Schools Hixson High
Others
Senior Community No
Tax ID 091l C 063
Security Features Smoke Detector(s)
Acceptable Financing Cash, Conventional, FHA, VA Loan, Owner May Carry
Listing Terms Cash, Conventional, FHA, VA Loan, Owner May Carry
Read Less Info
Want to know what your home might be worth? Contact us for a FREE valuation!

Our team is ready to help you sell your home for the highest possible price ASAP

"My job is to find and attract mastery-based agents to the office, protect the culture, and make sure everyone is happy! "






