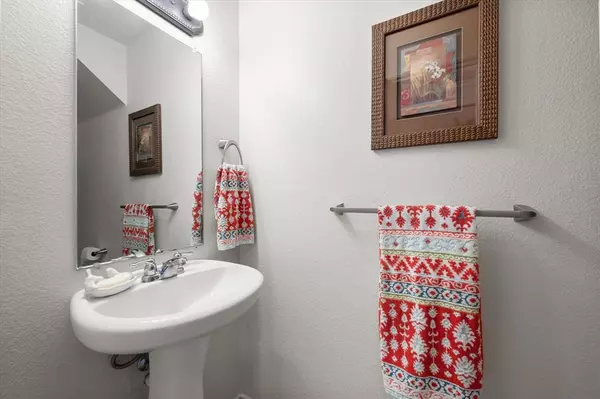$405,000
For more information regarding the value of a property, please contact us for a free consultation.
5 Beds
3 Baths
2,916 SqFt
SOLD DATE : 08/15/2024
Key Details
Property Type Single Family Home
Sub Type Single Family Residence
Listing Status Sold
Purchase Type For Sale
Square Footage 2,916 sqft
Price per Sqft $138
Subdivision Basswood Village
MLS Listing ID 20508766
Sold Date 08/15/24
Style Traditional
Bedrooms 5
Full Baths 2
Half Baths 1
HOA Fees $19/qua
HOA Y/N Mandatory
Year Built 2006
Annual Tax Amount $6,543
Lot Size 5,227 Sqft
Acres 0.12
Property Description
Welcome to your ideal home in the esteemed Keller ISD! This well-maintained 5-bed, 2.5-bath residence offers a perfect blend of comfort & style. Inside, discover three separate living spaces ideal for entertaining or creating a home office. Step into the heart of this home—a charming kitchen that balances practicality with classic appeal. With its traditional design, it is perfect for home-cooked meals & creating memories. Ideal for both casual dining & entertaining. The master bedroom, conveniently located downstairs, features a spacious ensuite for a private retreat. Minutes away from the Alliance Town Center, enjoy easy access to shopping and dining. With quick freeway access, commuting is a breeze. This one-owner property is meticulously cared for and awaits its next proud owner.
Location
State TX
County Tarrant
Direction From I-35W, go West on Basswood Blvd. Take right on Scarlett View Trial. Right on Tuscan View Dr. and right on Sienna Ridge Ln.
Rooms
Dining Room 1
Interior
Interior Features Cable TV Available, Decorative Lighting, High Speed Internet Available, Kitchen Island, Open Floorplan, Pantry, Walk-In Closet(s)
Heating Central, Electric, Fireplace(s)
Cooling Central Air, Electric
Flooring Carpet, Ceramic Tile
Fireplaces Number 1
Fireplaces Type Brick, Living Room
Appliance Dishwasher, Disposal, Electric Range, Electric Water Heater, Microwave
Heat Source Central, Electric, Fireplace(s)
Laundry Electric Dryer Hookup, Full Size W/D Area, Washer Hookup
Exterior
Garage Spaces 2.0
Fence Privacy, Wood
Utilities Available Cable Available, City Sewer, City Water, Concrete, Curbs, Electricity Connected, Individual Water Meter, Phone Available, Sidewalk
Roof Type Composition
Total Parking Spaces 2
Garage Yes
Building
Lot Description Interior Lot, Landscaped, Subdivision
Story One
Foundation Slab
Level or Stories One
Structure Type Brick
Schools
Elementary Schools Northriver
Middle Schools Fossil Hill
High Schools Fossilridg
School District Keller Isd
Others
Ownership Melissa Dang
Acceptable Financing Cash, Conventional, FHA, VA Loan
Listing Terms Cash, Conventional, FHA, VA Loan
Financing FHA
Special Listing Condition Deed Restrictions
Read Less Info
Want to know what your home might be worth? Contact us for a FREE valuation!

Our team is ready to help you sell your home for the highest possible price ASAP

©2024 North Texas Real Estate Information Systems.
Bought with Travis Plumb • eXp Realty LLC

"My job is to find and attract mastery-based agents to the office, protect the culture, and make sure everyone is happy! "






