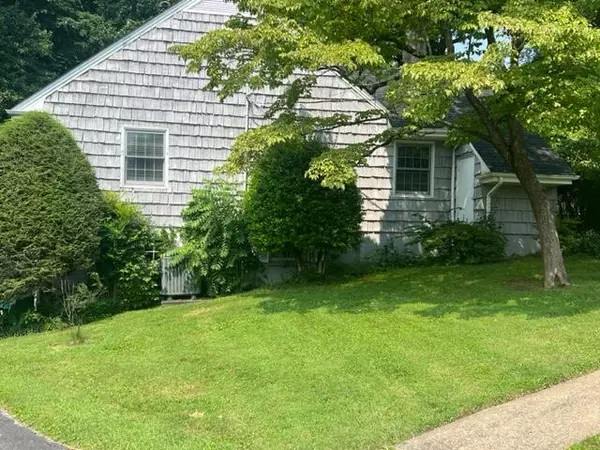$450,000
$495,000
9.1%For more information regarding the value of a property, please contact us for a free consultation.
3 Beds
3 Baths
2,996 SqFt
SOLD DATE : 08/16/2024
Key Details
Sold Price $450,000
Property Type Single Family Home
Sub Type Single Family Residence
Listing Status Sold
Purchase Type For Sale
Square Footage 2,996 sqft
Price per Sqft $150
Subdivision Not In Subdivision
MLS Listing ID 9954386
Sold Date 08/16/24
Style Cape Cod
Bedrooms 3
Full Baths 3
HOA Y/N No
Total Fin. Sqft 2996
Originating Board Tennessee/Virginia Regional MLS
Year Built 1957
Lot Size 0.630 Acres
Acres 0.63
Lot Dimensions 199' x 225' x 157' x 116'
Property Description
If you're looking for a stately house with great curb appeal, in a very well established neighborhood, give some deep consideration to this great home.
The oversized front door allows easy access to the main level foyer, then immediately opens up to the living area, fireplace and kitchen. There is storage galore, with built in shelving and pantries / cupboards throughout the home.
This lovely home offers 3 well sized bedrooms (19' x 15'', 15' x 12' and 10' x 12') on the main level - something very unusual in any age home. The main bedroom is offset from the other bedrooms, allowing privacy. It also has a separate living area (26' x 14') that could either act as a private retreat for the main bedroom, or as additional entertaining area for guests. You'll also find 3 gas fire places, 2 upstairs and 1 downstairs.
Downstairs there is 800 additional square feet of living quarters where the prior owners had a guest suite which offered separate access, sleeping quarters, living area, kitchen and a full bathroom.
Off of the downstairs living area is another great entertainment area just over 500 square feet completely screened in where you can take in nature and relax.
The added bonus to this house is the drive way that wraps around the left side of the house and arrives at 2 garage doors on the lower level allowing access to approximately 1,300 square feet of unfinished space. To put it in perspective, this is almost 3 times the size of a standard 2 car garage. The first bay goes back 23' and the second one is 39' deep.
This home is walking distance to downtown and to the elementary, middle and high schools.
In summary, if you're looking for an above average home with lots of room to spread out (for people and for belongings), and you want a country feel but need access to the amenities in town - this may be the right home for you.
All information deemed reliable. Buyer / buyer's agent to verify all information.
Location
State TN
County Unicoi
Community Not In Subdivision
Area 0.63
Zoning RES
Direction Head northeast on S Main Ave toward Gay St 0.2 mi Turn right onto 1st St 0.1 mi Turn left onto N Elm Ave 0.2 mi Turn right onto Boyd St 0.2 mi Turn left onto New Ave
Rooms
Primary Bedroom Level First
Interior
Heating Central
Cooling Central Air
Fireplaces Number 1
Fireplaces Type Other
Fireplace Yes
Heat Source Central
Exterior
Roof Type Shingle
Topography Cleared, Part Wooded, Rolling Slope, Steep Slope
Building
Water Public
Architectural Style Cape Cod
Structure Type Other
New Construction No
Schools
Elementary Schools Rock Creek
Middle Schools Unicoi Co
High Schools Unicoi Co
Others
Senior Community No
Tax ID 023k F 012.00
Acceptable Financing Cash, Conventional, FHA, VA Loan
Listing Terms Cash, Conventional, FHA, VA Loan
Read Less Info
Want to know what your home might be worth? Contact us for a FREE valuation!

Our team is ready to help you sell your home for the highest possible price ASAP
Bought with Scott Metcalf • REMAX Checkmate, Inc. Realtors
"My job is to find and attract mastery-based agents to the office, protect the culture, and make sure everyone is happy! "






