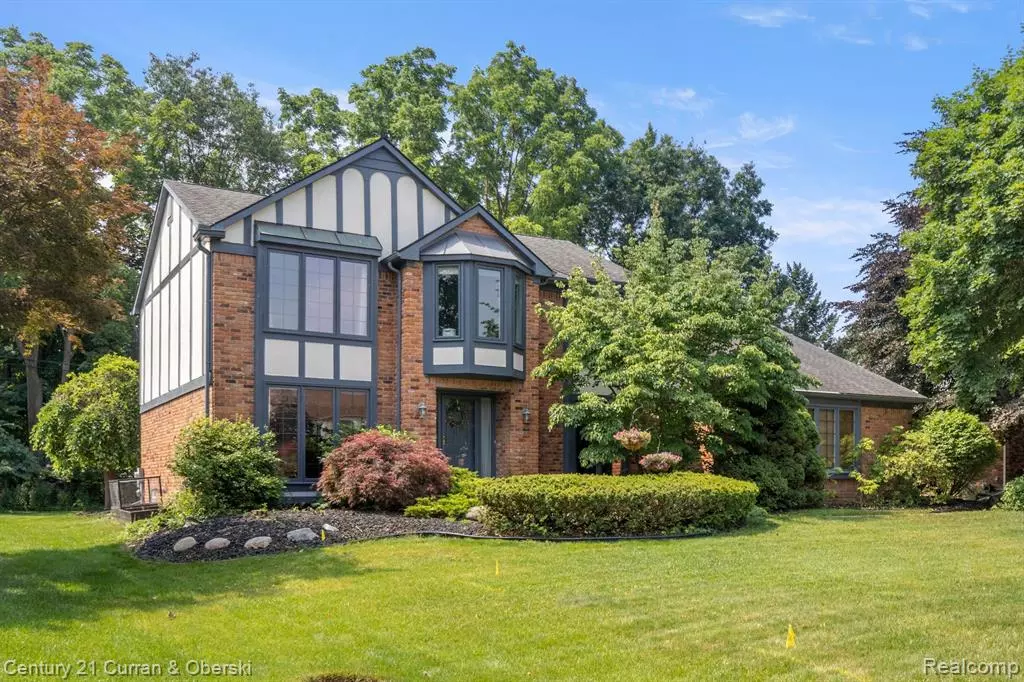$542,000
$499,999
8.4%For more information regarding the value of a property, please contact us for a free consultation.
4 Beds
2.5 Baths
2,516 SqFt
SOLD DATE : 08/16/2024
Key Details
Sold Price $542,000
Property Type Single Family Home
Sub Type Colonial
Listing Status Sold
Purchase Type For Sale
Square Footage 2,516 sqft
Price per Sqft $215
Subdivision Meadowhills Estates Sub
MLS Listing ID 20240044991
Sold Date 08/16/24
Style Colonial
Bedrooms 4
Full Baths 2
Half Baths 1
HOA Fees $19/ann
HOA Y/N yes
Originating Board Realcomp II Ltd
Year Built 1985
Annual Tax Amount $8,265
Lot Size 0.300 Acres
Acres 0.3
Lot Dimensions 91 x 141
Property Description
Coming Soon...showings start 6-27. Stately, custom home in prestigious Meadowhills Estates. The open concept floor plan makes for easy living for both everyday life and entertaining. Vaulted family room with a wall of windows, overlooking park like setting in back. The kitchen is a chef's dream with lots of cabinets, hardwood floors, granite counters, stainless appliances and subway tile backsplash. Master suite is complete with a large walk-in closet and spacious bathroom featuring granite countertop and custom-tiled shower. Convenient first floor office with built ins and new engineered hardwood floor. Professionally finished basement provides lots of additional living space, plus tons of storage. Awesome sub with winding roads, gorgeous landscaping, walking trails, commons area. New furnace, AC 2022, HWH 2020. Crown molding in dining room, living room and all 4 bedrooms. First floor laundry, sprinklers and 10 acre common in sub,w/playground, great for kids. BATVAI (2 SM. HYDRANGEA BUSHES BY DECK AND LIGHT SWITCH IN LITTLE GIRLS ROOM EXCLUDE)
Location
State MI
County Oakland
Area Farmington Hills
Direction W of Halsted, 1blk S of 9 Mile
Rooms
Basement Partially Finished
Kitchen Dishwasher, Disposal, Dryer, Free-Standing Gas Range, Free-Standing Refrigerator, Ice Maker, Microwave, Stainless Steel Appliance(s), Washer
Interior
Interior Features Smoke Alarm, Circuit Breakers, Other, Programmable Thermostat
Heating Forced Air
Cooling Attic Fan, Ceiling Fan(s), Central Air
Fireplaces Type Natural
Fireplace yes
Appliance Dishwasher, Disposal, Dryer, Free-Standing Gas Range, Free-Standing Refrigerator, Ice Maker, Microwave, Stainless Steel Appliance(s), Washer
Heat Source Natural Gas
Laundry 1
Exterior
Exterior Feature Chimney Cap(s), Lighting
Parking Features Side Entrance, Direct Access, Electricity, Door Opener, Attached
Garage Description 2 Car
Fence Fence Not Allowed, Fencing Required with Pool
Roof Type Asphalt
Porch Deck, Porch
Road Frontage Paved
Garage yes
Building
Foundation Basement
Sewer Public Sewer (Sewer-Sanitary)
Water Public (Municipal)
Architectural Style Colonial
Warranty No
Level or Stories 2 Story
Structure Type Brick,Cedar
Schools
School District Farmington
Others
Pets Allowed Yes
Tax ID 222331278017
Ownership Short Sale - No,Private Owned
Acceptable Financing Cash, Conventional, FHA, VA
Rebuilt Year 2014
Listing Terms Cash, Conventional, FHA, VA
Financing Cash,Conventional,FHA,VA
Read Less Info
Want to know what your home might be worth? Contact us for a FREE valuation!

Our team is ready to help you sell your home for the highest possible price ASAP

©2025 Realcomp II Ltd. Shareholders
Bought with EXP Realty
"My job is to find and attract mastery-based agents to the office, protect the culture, and make sure everyone is happy! "

