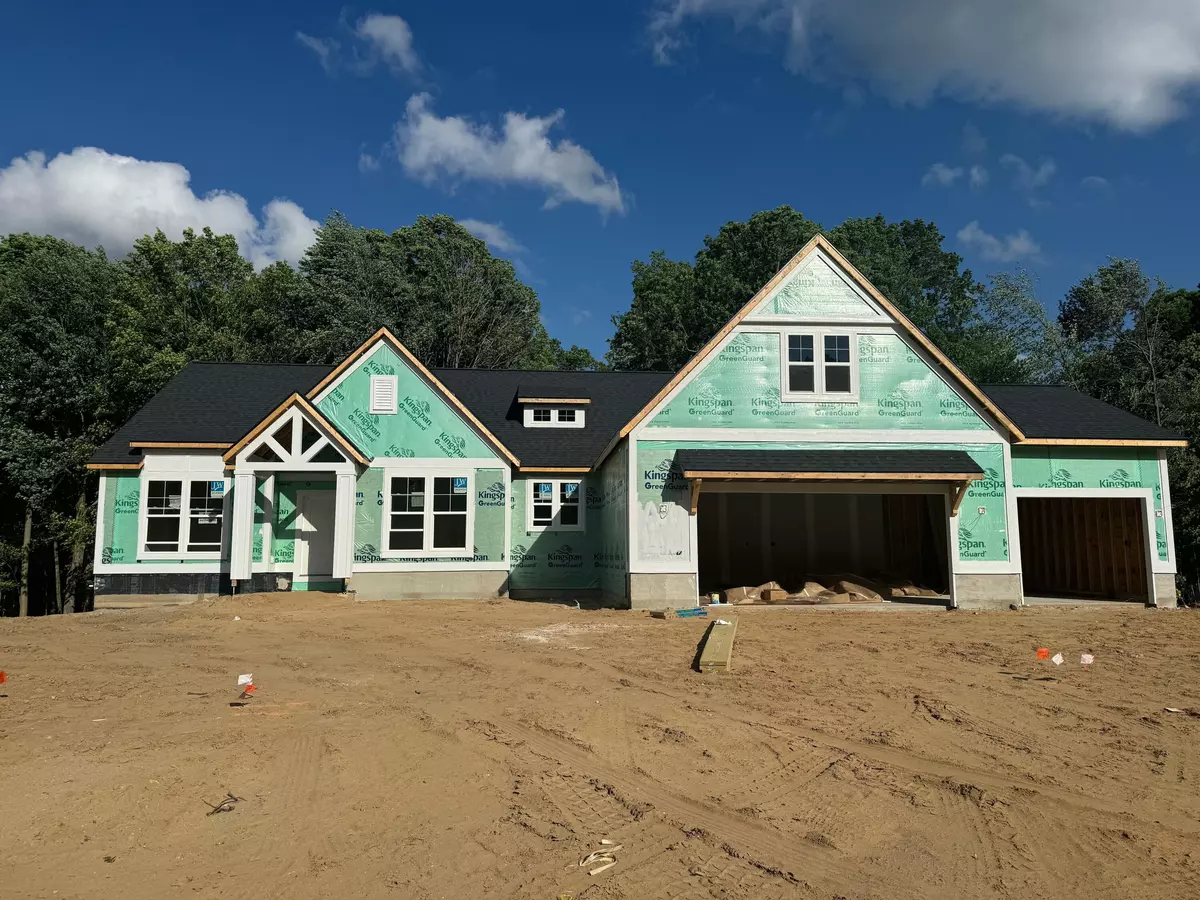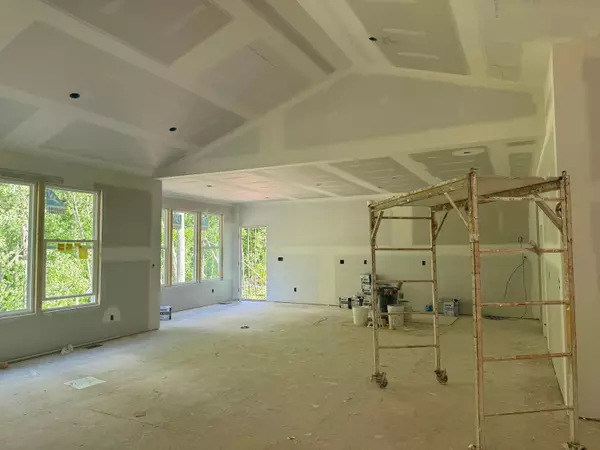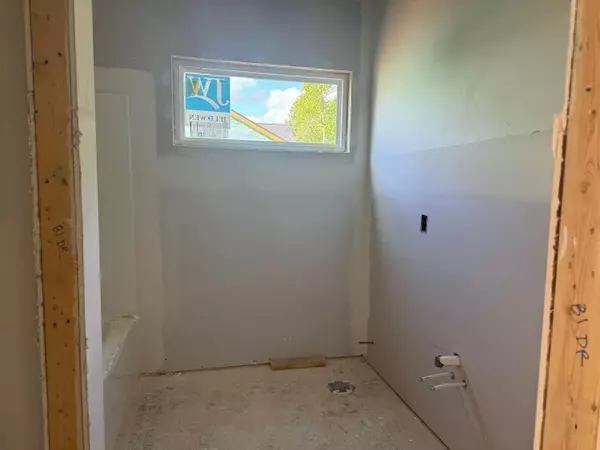$784,229
$784,229
For more information regarding the value of a property, please contact us for a free consultation.
5 Beds
4 Baths
2,310 SqFt
SOLD DATE : 08/09/2024
Key Details
Sold Price $784,229
Property Type Single Family Home
Sub Type Single Family Residence
Listing Status Sold
Purchase Type For Sale
Square Footage 2,310 sqft
Price per Sqft $339
Municipality Plainfield Twp
Subdivision Autumn Trails
MLS Listing ID 24027258
Sold Date 08/09/24
Style Ranch
Bedrooms 5
Full Baths 3
Half Baths 1
HOA Fees $52/ann
HOA Y/N true
Originating Board Michigan Regional Information Center (MichRIC)
Year Built 2024
Lot Size 0.433 Acres
Acres 0.43
Lot Dimensions 100x192.53x100x184.57
Property Description
Envision yourself in this customized Fitzgerald home plan, located in the exceptionally designed community, Autumn Trails. This beautiful community is just minutes from downtown Rockford, the schools, Meijer, the freeway, and has a concrete connection to the White Pine Trail.
In addition to its custom look and feel, this home features a finished basement with a kitchenette, 3rd stall garage, a gas fireplace with built-ins, a large quartz island, office, cathedral ceiling, and so much more. You'll find yourself relaxing in the multi-window family room watching the seasons pass by, or in front of your fireplace with a book in hand. The Kitchen is designed for culinary excellence, featuring a large quartz island and plenty of cabinet/counter space and a walk-in pantry. Walk into your Owner Suite and find a luxurious tile shower, free-standing bath tub, and double vanity, as well as a large walk-in closet for optimal organization.
Every room in an Eastbrook Home is uniquely planned and designed with our home buyers' needs in mind.
This home is situated in a convenient, friendly neighborhood with outstanding schools, only minutes from all that downtown Rockford has to offer.
Sold before broadcast, listing for comp purposes only. Walk into your Owner Suite and find a luxurious tile shower, free-standing bath tub, and double vanity, as well as a large walk-in closet for optimal organization.
Every room in an Eastbrook Home is uniquely planned and designed with our home buyers' needs in mind.
This home is situated in a convenient, friendly neighborhood with outstanding schools, only minutes from all that downtown Rockford has to offer.
Sold before broadcast, listing for comp purposes only.
Location
State MI
County Kent
Area Grand Rapids - G
Direction N131 to 10 Mile Rd to Childsdale, to Autumn Acres Dr, to home.
Rooms
Basement Walk Out
Interior
Interior Features Humidifier, Wet Bar, Kitchen Island, Eat-in Kitchen, Pantry
Heating Forced Air
Cooling SEER 13 or Greater
Fireplaces Number 1
Fireplaces Type Family
Fireplace true
Window Features Screens,Low Emissivity Windows
Appliance Disposal
Laundry Main Level
Exterior
Exterior Feature Porch(es), Deck(s)
Parking Features Attached
Garage Spaces 3.0
Utilities Available Natural Gas Connected
Amenities Available Walking Trails, Playground
View Y/N No
Street Surface Paved
Garage Yes
Building
Story 1
Sewer Public Sewer
Water Public
Architectural Style Ranch
Structure Type Stone,Vinyl Siding
New Construction Yes
Schools
School District Rockford
Others
Tax ID 41-10-02-276-038
Acceptable Financing Cash, Conventional
Listing Terms Cash, Conventional
Read Less Info
Want to know what your home might be worth? Contact us for a FREE valuation!

Our team is ready to help you sell your home for the highest possible price ASAP
"My job is to find and attract mastery-based agents to the office, protect the culture, and make sure everyone is happy! "






