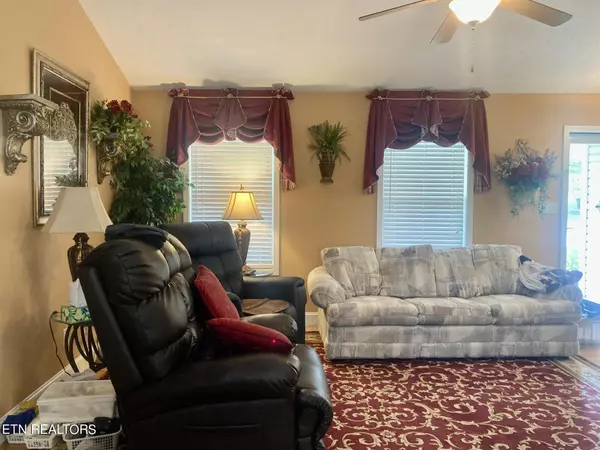$360,000
$360,000
For more information regarding the value of a property, please contact us for a free consultation.
3 Beds
2 Baths
1,556 SqFt
SOLD DATE : 08/19/2024
Key Details
Sold Price $360,000
Property Type Single Family Home
Sub Type Residential
Listing Status Sold
Purchase Type For Sale
Square Footage 1,556 sqft
Price per Sqft $231
Subdivision Overlook Estates
MLS Listing ID 1268639
Sold Date 08/19/24
Style Traditional
Bedrooms 3
Full Baths 2
Originating Board East Tennessee REALTORS® MLS
Year Built 2005
Lot Size 435 Sqft
Acres 0.01
Lot Dimensions 206.48x167.01xIrr.
Property Description
Looking to purchase a one-level ranch style home in the community of Halls- Don't miss out looking at this well-taken care of home with hardwood floors in living room and dining room area. Living room area has a nice gas-log fireplace and cathedral ceilings. Gallery style kitchen with an eat-in area. All the kitchen appliances are between 1-5 years old and in good condition. Washer/Dryer will be staying with the home. Split bedroom design- Master suite has a large walk-in closet, trey ceiling and master bath. The 2nd bathroom has a newer walk-in shower. Home has a great large 2 car garage with built-in cabinets, lots of storage space. This home offers a large double deck with under the deck patio area covered. The property has trees for shade and privacy with a cozy firepit area. Several updates in the past are newer roof- 5 years, Newer HVAC unit in 2016 (serviced yearly), water-softener filtration system (in crawl space), the home has a tankless hot-water heater, Don't miss out on this nice home located in a nice neighborhood in Halls!
Location
State TN
County Knox County - 1
Area 0.01
Rooms
Basement Crawl Space
Dining Room Eat-in Kitchen
Interior
Interior Features Cathedral Ceiling(s), Walk-In Closet(s), Eat-in Kitchen
Heating Central, Forced Air, Natural Gas
Cooling Central Cooling
Flooring Carpet, Hardwood, Vinyl
Fireplaces Number 1
Fireplaces Type Gas, Gas Log
Appliance Dishwasher, Disposal, Dryer, Microwave, Range, Refrigerator, Smoke Detector, Washer
Heat Source Central, Forced Air, Natural Gas
Exterior
Exterior Feature Windows - Vinyl, Windows - Insulated, Porch - Covered, Deck, Cable Available (TV Only), Doors - Storm
Garage Attached, Main Level
Garage Spaces 2.0
Garage Description Attached, Main Level, Attached
Parking Type Attached, Main Level
Total Parking Spaces 2
Garage Yes
Building
Lot Description Level, Rolling Slope
Faces Traveling Broadway or Emory Road toward Halls- you will turn on Andersonville Pike, right on McCloud Road, 1.5 miles Left on Foothills Drive, and house will be on the left.
Sewer Public Sewer
Water Public
Architectural Style Traditional
Structure Type Vinyl Siding,Brick,Frame
Schools
Middle Schools Halls
High Schools Halls
Others
Restrictions Yes
Tax ID 028CF018
Energy Description Gas(Natural)
Read Less Info
Want to know what your home might be worth? Contact us for a FREE valuation!

Our team is ready to help you sell your home for the highest possible price ASAP

"My job is to find and attract mastery-based agents to the office, protect the culture, and make sure everyone is happy! "






