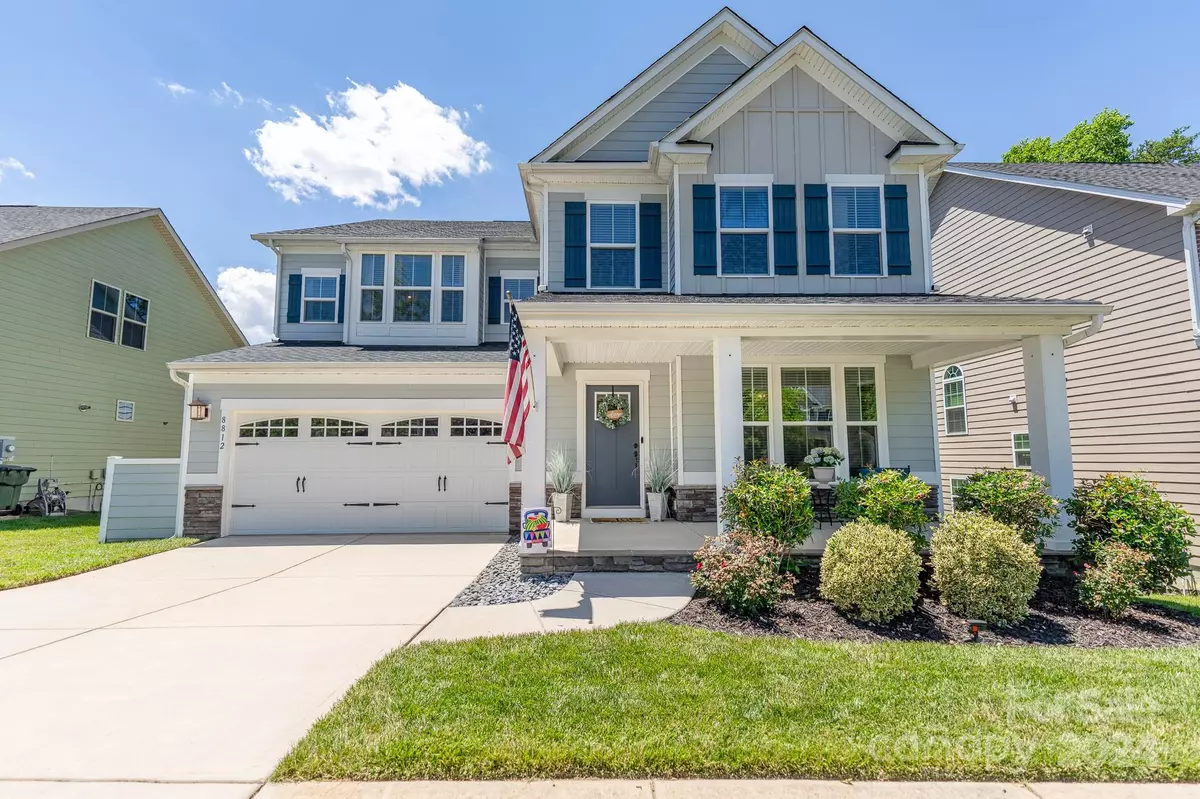$850,000
$834,000
1.9%For more information regarding the value of a property, please contact us for a free consultation.
5 Beds
5 Baths
5,047 SqFt
SOLD DATE : 08/19/2024
Key Details
Sold Price $850,000
Property Type Single Family Home
Sub Type Single Family Residence
Listing Status Sold
Purchase Type For Sale
Square Footage 5,047 sqft
Price per Sqft $168
Subdivision Vermillion
MLS Listing ID 4146763
Sold Date 08/19/24
Bedrooms 5
Full Baths 4
Half Baths 1
HOA Fees $50/ann
HOA Y/N 1
Abv Grd Liv Area 3,751
Year Built 2017
Lot Size 7,405 Sqft
Acres 0.17
Property Description
Welcome to your dream home, nestled on an exclusive cul-de-sac in the sought-after Vermillion Community. This stunning two-story residence features a large finished basement, open floor plan, and meticulous design with numerous upgrades throughout. Highlights include a dedicated office space with custom built-ins and expansive windows. The chef’s kitchen, an entertainer's delight, boasts a 12-foot gourmet island, dual ovens, a spacious pantry, and a sunlit morning room. The upper level offers family-friendly living with a loft and spacious bedrooms with large walk-in closets. The finished basement includes a wet bar, guest suite with full bathroom, convenient storage room, and walkout to a newly added hardscape patio and backyard. Outside, savor the private wooded and fenced yard from a grand upper deck with stairs leading to an outdoor entertainment oasis. This gem offers peace and privacy in a coveted location. Schedule your showing today to experience all this home has to offer!
Location
State NC
County Mecklenburg
Zoning RES
Rooms
Basement Finished, Storage Space, Walk-Out Access
Interior
Interior Features Attic Stairs Pulldown
Heating Central, Forced Air
Cooling Central Air
Flooring Carpet, Hardwood, Tile
Fireplaces Type Family Room
Fireplace true
Appliance Dishwasher, Disposal, Double Oven, Gas Range, Microwave, Tankless Water Heater, Wine Refrigerator
Exterior
Garage Spaces 2.0
Community Features Outdoor Pool, Playground, Sidewalks, Street Lights, Walking Trails
Utilities Available Wired Internet Available
Roof Type Shingle
Parking Type Driveway, Attached Garage, Garage Faces Front
Garage true
Building
Lot Description Cul-De-Sac, Private, Wooded
Foundation Basement
Sewer Public Sewer
Water City
Level or Stories Two
Structure Type Fiber Cement,Stone,Vinyl
New Construction false
Schools
Elementary Schools Unspecified
Middle Schools Unspecified
High Schools Unspecified
Others
HOA Name Kuester
Senior Community false
Restrictions Architectural Review
Acceptable Financing Cash, Conventional
Listing Terms Cash, Conventional
Special Listing Condition None
Read Less Info
Want to know what your home might be worth? Contact us for a FREE valuation!

Our team is ready to help you sell your home for the highest possible price ASAP
© 2024 Listings courtesy of Canopy MLS as distributed by MLS GRID. All Rights Reserved.
Bought with Mary Sessoms • Keller Williams South Park

"My job is to find and attract mastery-based agents to the office, protect the culture, and make sure everyone is happy! "






