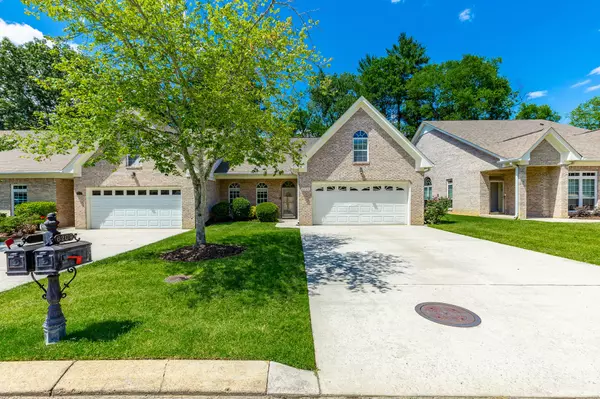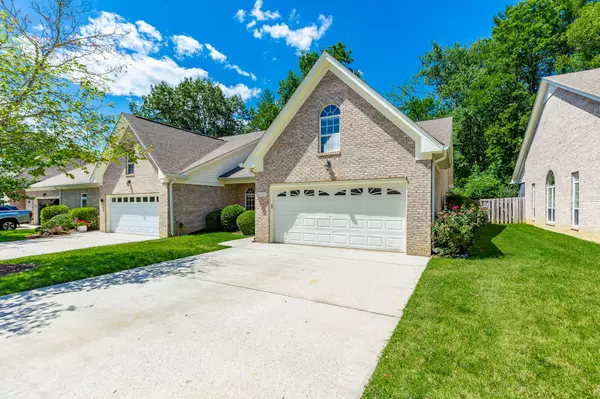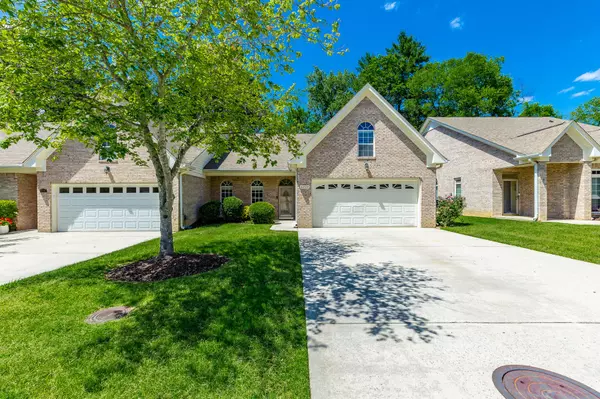$372,000
$380,000
2.1%For more information regarding the value of a property, please contact us for a free consultation.
2 Beds
2 Baths
1,635 SqFt
SOLD DATE : 08/19/2024
Key Details
Sold Price $372,000
Property Type Townhouse
Sub Type Townhouse
Listing Status Sold
Purchase Type For Sale
Square Footage 1,635 sqft
Price per Sqft $227
Subdivision Amber Brook
MLS Listing ID 2667213
Sold Date 08/19/24
Bedrooms 2
Full Baths 2
HOA Fees $70/mo
HOA Y/N Yes
Year Built 2002
Annual Tax Amount $2,541
Lot Size 5,227 Sqft
Acres 0.12
Lot Dimensions 45.43X119.79X45.47X119.78
Property Description
Welcome to your dream townhome at 6209 Amber Brook, nestled in the heart of Hixson, TN 37343! This charming residence offers the epitome of comfort and convenience with its ideal location close to stores, hospitals, restaurants, and parks, ensuring that every essential is just moments away. Step inside to discover the allure of hardwood floors that guide you through the spacious living areas adorned with tall ceilings and elegant archways. The kitchen boasts exquisite granite countertops, complemented by a beautifully tiled backsplash, providing both functionality and style for your culinary adventures. The primary bedroom awaits, offering a serene retreat complete with an ensuite bath featuring a luxurious jetted tub, perfect for unwinding after a long day, and a separate shower for added convenience and comfort. Enjoy the abundance of natural light in the sunroom, a perfect spot for relaxation or entertaining guests. Step outside to the fenced backyard, offering privacy and space for outdoor activities or a peaceful retreat. With a 2-car garage providing ample parking and storage, plus additional storage space above, this townhome caters to both practicality and comfort. Don't miss out on the opportunity to call this meticulously crafted residence your new home sweet home. Schedule your viewing today and experience the epitome of upscale townhome living!
Location
State TN
County Hamilton County
Rooms
Main Level Bedrooms 2
Interior
Interior Features Entry Foyer, High Ceilings, Walk-In Closet(s), Primary Bedroom Main Floor
Heating Central, Natural Gas
Cooling Central Air, Electric
Fireplaces Number 1
Fireplace Y
Appliance Refrigerator, Disposal, Dishwasher
Exterior
Exterior Feature Garage Door Opener
Garage Spaces 2.0
Utilities Available Electricity Available, Water Available
View Y/N false
Roof Type Other
Private Pool false
Building
Lot Description Level, Wooded, Other
Story 1
Water Public
Structure Type Vinyl Siding,Brick
New Construction false
Schools
Elementary Schools Big Ridge Elementary School
Middle Schools Hixson Middle School
High Schools Hixson High School
Others
Senior Community false
Read Less Info
Want to know what your home might be worth? Contact us for a FREE valuation!

Our team is ready to help you sell your home for the highest possible price ASAP

© 2024 Listings courtesy of RealTrac as distributed by MLS GRID. All Rights Reserved.
"My job is to find and attract mastery-based agents to the office, protect the culture, and make sure everyone is happy! "






