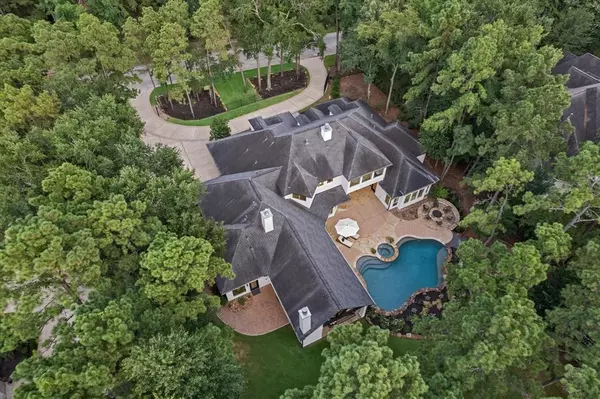$3,450,000
For more information regarding the value of a property, please contact us for a free consultation.
5 Beds
5.2 Baths
5,939 SqFt
SOLD DATE : 08/13/2024
Key Details
Property Type Single Family Home
Listing Status Sold
Purchase Type For Sale
Square Footage 5,939 sqft
Price per Sqft $572
Subdivision Wdlnds Village Cochrans Cr 09
MLS Listing ID 8208628
Sold Date 08/13/24
Style Traditional
Bedrooms 5
Full Baths 5
Half Baths 2
Year Built 1996
Annual Tax Amount $27,350
Tax Year 2023
Lot Size 0.857 Acres
Acres 0.857
Property Description
Overlooking the 9th hole of the Palmer King Course of The Woodlands Country Club, this stunning home is located on nearly an acre in Hollymead, one of The Woodlands' most prestigious enclaves in Cochran's Crossing. Exquisitely re-designed, completely renovated and meticulously maintained, this estate lives like a one-story! European Oak wide-plank engineered hardwood flows throughout the home, tastefully accented with neutral marbles and stunning quartz surfaces. The home's clean lines, designer selections and tasteful finishes are what every buyer is searching for. The home not only boasts dual primary suites both up and down, but also two dedicated office spaces to conduct business from home. Views of the course are sprawling, serene and uncluttered by other homes. An expansive outdoor living area with vaulted ceiling, outdoor fireplace and culinary space extends the livable square footage. Enjoy direct access from the back gate to hole #9 and steps to TWCC clubhouse!
Location
State TX
County Montgomery
Community The Woodlands
Area The Woodlands
Rooms
Bedroom Description 2 Bedrooms Down,En-Suite Bath,Primary Bed - 1st Floor
Other Rooms Breakfast Room, Family Room, Formal Dining, Formal Living, Gameroom Up, Guest Suite, Home Office/Study, Living Area - 1st Floor, Living/Dining Combo, Utility Room in House
Master Bathroom Full Secondary Bathroom Down, Half Bath, Primary Bath: Double Sinks, Primary Bath: Separate Shower, Primary Bath: Soaking Tub, Secondary Bath(s): Separate Shower, Secondary Bath(s): Shower Only, Secondary Bath(s): Soaking Tub, Secondary Bath(s): Tub/Shower Combo, Two Primary Baths, Vanity Area
Den/Bedroom Plus 6
Kitchen Breakfast Bar, Butler Pantry, Island w/o Cooktop, Kitchen open to Family Room, Pots/Pans Drawers, Soft Closing Cabinets, Soft Closing Drawers, Under Cabinet Lighting, Walk-in Pantry
Interior
Interior Features Alarm System - Owned, Central Vacuum, Crown Molding, Dryer Included, Fire/Smoke Alarm, Formal Entry/Foyer, High Ceiling, Prewired for Alarm System, Refrigerator Included, Spa/Hot Tub, Washer Included, Wet Bar, Window Coverings, Wired for Sound
Heating Central Gas, Zoned
Cooling Central Electric, Zoned
Flooring Stone, Tile, Wood
Fireplaces Number 3
Fireplaces Type Gaslog Fireplace, Wood Burning Fireplace
Exterior
Exterior Feature Back Green Space, Back Yard, Back Yard Fenced, Covered Patio/Deck, Fully Fenced, Mosquito Control System, Outdoor Fireplace, Outdoor Kitchen, Patio/Deck, Private Driveway, Spa/Hot Tub, Sprinkler System, Subdivision Tennis Court
Parking Features Attached Garage
Garage Spaces 3.0
Carport Spaces 2
Garage Description Additional Parking, Auto Driveway Gate, Auto Garage Door Opener, Circle Driveway, Double-Wide Driveway, Driveway Gate, EV Charging Station, Porte-Cochere, Workshop
Pool Gunite, Heated, In Ground, Salt Water
Roof Type Composition
Street Surface Concrete,Curbs,Gutters
Accessibility Driveway Gate
Private Pool Yes
Building
Lot Description In Golf Course Community, On Golf Course, Subdivision Lot, Wooded
Faces Southeast
Story 2
Foundation Slab
Lot Size Range 1/2 Up to 1 Acre
Builder Name Jim Beirne Custom Homes
Water Water District
Structure Type Stucco,Wood
New Construction No
Schools
Elementary Schools Galatas Elementary School
Middle Schools Mccullough Junior High School
High Schools The Woodlands High School
School District 11 - Conroe
Others
Senior Community No
Restrictions Deed Restrictions,Restricted,Zoning
Tax ID 9722-09-05800
Ownership Full Ownership
Energy Description Attic Vents,Ceiling Fans,Digital Program Thermostat,Energy Star Appliances,Energy Star/CFL/LED Lights,High-Efficiency HVAC,Insulated Doors,Insulated/Low-E windows,Insulation - Blown Fiberglass,Radiant Attic Barrier
Acceptable Financing Cash Sale, Conventional, VA
Tax Rate 1.8365
Disclosures Mud, Sellers Disclosure
Listing Terms Cash Sale, Conventional, VA
Financing Cash Sale,Conventional,VA
Special Listing Condition Mud, Sellers Disclosure
Read Less Info
Want to know what your home might be worth? Contact us for a FREE valuation!

Our team is ready to help you sell your home for the highest possible price ASAP

Bought with Walzel Properties - Spring
"My job is to find and attract mastery-based agents to the office, protect the culture, and make sure everyone is happy! "






