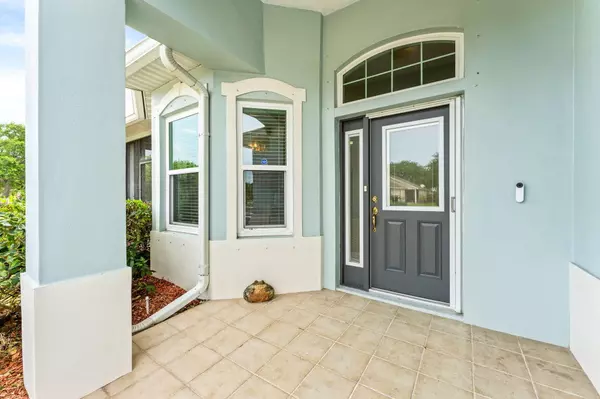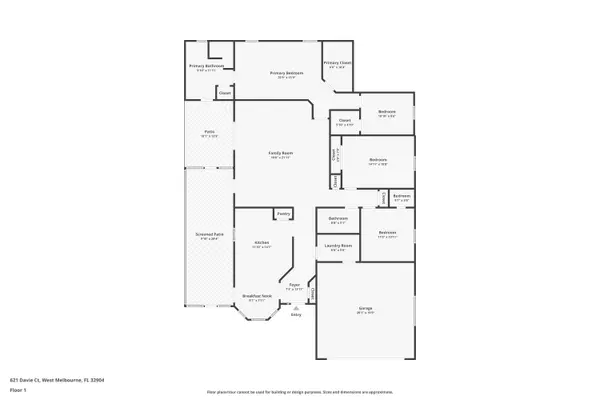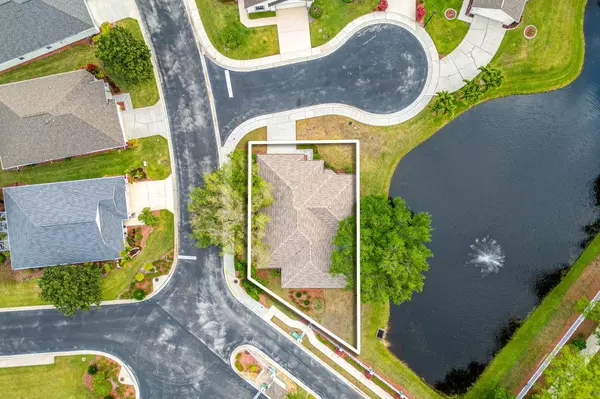$360,500
$389,900
7.5%For more information regarding the value of a property, please contact us for a free consultation.
3 Beds
2 Baths
1,985 SqFt
SOLD DATE : 08/16/2024
Key Details
Sold Price $360,500
Property Type Single Family Home
Sub Type Single Family Residence
Listing Status Sold
Purchase Type For Sale
Square Footage 1,985 sqft
Price per Sqft $181
Subdivision Compass Pointe
MLS Listing ID 1009319
Sold Date 08/16/24
Style Ranch
Bedrooms 3
Full Baths 2
HOA Fees $241/mo
HOA Y/N Yes
Total Fin. Sqft 1985
Originating Board Space Coast MLS (Space Coast Association of REALTORS®)
Year Built 2003
Annual Tax Amount $1,583
Tax Year 2023
Lot Size 4,356 Sqft
Acres 0.1
Property Description
Welcome to Compass Pointe, a vibrant 55-plus Gated Community in West Melbourne! This turnkey WATERFRONT 3BD/2BA home is located on a cul-de-sac & offers lake views of a soothing waterfall. As you enter you'll appreciate the light & airy feel. The spacious eat-in kitchen, complete w/ Corian countertops, gas range, island/breakfast bar- the perfect place for preparing meals & entertaining. The primary bedroom is connected to a Flex Space that can also be used as an office, workout or craft room, while the primary bathroom features a large walk-in shower. Relax on the front patio or the expansive screened-in lanai, w/ no neighbors to disturb your privacy. There is also a rear patio-the perfect spot for grilling! This home features IMPACT WINDOWS-2019 & NEW ROOF-2024, ensuring peace of mind. Amenities include a heated pool & spa, putting green, clubhouse, gym & more, plus weekly organized activities. Located close to shopping, dining, Downtown Melbourne & just minutes to the beaches!
Location
State FL
County Brevard
Area 331 - West Melbourne
Direction Hollywood Blvd to left on Fell, left into Compass Pointe
Interior
Interior Features Ceiling Fan(s), Eat-in Kitchen, Entrance Foyer, His and Hers Closets, Kitchen Island, Pantry, Primary Bathroom - Shower No Tub, Solar Tube(s), Split Bedrooms, Walk-In Closet(s)
Heating Central, Electric
Cooling Central Air, Electric
Flooring Carpet, Tile
Furnishings Unfurnished
Appliance Dishwasher, Disposal, Dryer, Electric Oven, Electric Range, Electric Water Heater, Refrigerator, Washer, Washer/Dryer Stacked
Exterior
Exterior Feature ExteriorFeatures
Garage Attached, Garage, Garage Door Opener
Garage Spaces 2.0
Pool Community, Heated, In Ground, Screen Enclosure
Utilities Available Cable Connected, Electricity Connected, Sewer Connected
Amenities Available Barbecue, Clubhouse, Fitness Center, Gated, Maintenance Grounds, Maintenance Structure, Management - Full Time, Shuffleboard Court, Spa/Hot Tub
Waterfront Yes
Waterfront Description Pond
View Pond
Roof Type Shingle
Present Use Residential,Single Family
Street Surface Asphalt
Parking Type Attached, Garage, Garage Door Opener
Garage Yes
Building
Lot Description Cul-De-Sac, Sprinklers In Front, Sprinklers In Rear, Other
Faces Southeast
Story 1
Sewer Public Sewer
Water Public
Architectural Style Ranch
New Construction No
Schools
Elementary Schools Meadowlane
High Schools Melbourne
Others
HOA Name Keystone Property Management/karen@keyirc.com
HOA Fee Include Maintenance Grounds,Other
Senior Community Yes
Tax ID 28-37-08-26-00000.0-0013.00
Acceptable Financing Cash, Conventional, FHA
Listing Terms Cash, Conventional, FHA
Special Listing Condition Standard
Read Less Info
Want to know what your home might be worth? Contact us for a FREE valuation!

Our team is ready to help you sell your home for the highest possible price ASAP

Bought with Misty Morrison Real Estate

"My job is to find and attract mastery-based agents to the office, protect the culture, and make sure everyone is happy! "






