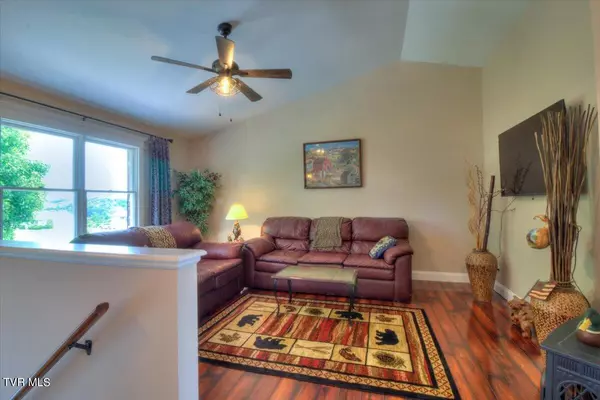$349,777
$349,777
For more information regarding the value of a property, please contact us for a free consultation.
3 Beds
2 Baths
2,704 SqFt
SOLD DATE : 08/19/2024
Key Details
Sold Price $349,777
Property Type Single Family Home
Sub Type Single Family Residence
Listing Status Sold
Purchase Type For Sale
Square Footage 2,704 sqft
Price per Sqft $129
Subdivision Autumn Hills
MLS Listing ID 9967520
Sold Date 08/19/24
Style Split Foyer
Bedrooms 3
Full Baths 2
HOA Y/N No
Total Fin. Sqft 2704
Originating Board Tennessee/Virginia Regional MLS
Year Built 1989
Lot Dimensions 100 X 200.57 IRR
Property Description
This beautifully maintained California split-level home, located in a well-established quite neighborhood in Gray, Tennessee, offers the perfect blend of comfort and style.
This 3-bedroom, 2-bathroom residence has been thoughtfully updated with modern touches. The kitchen features sleek white cabinets, recessed lighting, stylish accent lighting above and below the cabinets, a new pantry, and smooth ceilings. The entire home is freshly painted in neutral tones, providing a blank canvas for your personal touch. Double panel windows ensure energy efficiency and comfort throughout the seasons.
A versatile den in the basement is ideal for a home office, gym, or entertainment area. Bonus room that could be a quest room or craft room so many possibilities. Outside, you'll find a large fenced-in yard, a cozy fire pit, raised flower beds, and a storage shed for extra space. The shady front yard, with its beautiful mature trees, enhances the home's curb appeal. Additionally, the home includes a convenient 1-car garage for secure parking.
This home offers a perfect mix of modern updates and timeless charm. You are only 2.5 miles from the grocery store and 2.7 miles to Ridgeview Elementary School, and 3.6 miles to Daniel Boone High School.
Some of the information in this listing may have been obtained from a 3rd party and/or tax records and must be verified before assuming accuracy. Buyer(s) must verify all information.
Location
State TN
County Washington
Community Autumn Hills
Zoning Residential
Direction From I26 to the Gray Exit 13 turn right at the right at the red light. At the Dairy Queen turn left. Then turn left on Douglas Shed, then right on Autumn Drive the house is on the right. See Sign
Rooms
Other Rooms Outbuilding, Shed(s), Storage
Primary Bedroom Level First
Interior
Interior Features Granite Counters, Kitchen/Dining Combo, Pantry, Smoke Detector(s), Storm Door(s)
Heating Heat Pump
Cooling Heat Pump
Flooring Carpet, Laminate
Fireplaces Type Den, Ornamental
Fireplace No
Window Features Double Pane Windows
Appliance Convection Oven, Range, Refrigerator
Heat Source Heat Pump
Laundry Electric Dryer Hookup, Washer Hookup
Exterior
Parking Features Driveway, Asphalt, Attached
Garage Spaces 1.0
Utilities Available Electricity Connected, Water Connected, Cable Connected
Amenities Available Landscaping
Roof Type Shingle
Topography Cleared, Sloped
Porch Back, Deck, Other
Total Parking Spaces 1
Building
Entry Level Multi/Split
Foundation Block
Sewer Septic Tank
Water Public
Architectural Style Split Foyer
Structure Type Brick,Vinyl Siding
New Construction No
Schools
Elementary Schools Ridgeview
Middle Schools Ridgeview
High Schools Daniel Boone
Others
Senior Community No
Tax ID 011j B 008.00
Acceptable Financing Cash, Conventional, FHA, VA Loan
Listing Terms Cash, Conventional, FHA, VA Loan
Read Less Info
Want to know what your home might be worth? Contact us for a FREE valuation!

Our team is ready to help you sell your home for the highest possible price ASAP
Bought with Whitney Atkins • Weichert Realtors Saxon Clark JC
"My job is to find and attract mastery-based agents to the office, protect the culture, and make sure everyone is happy! "






