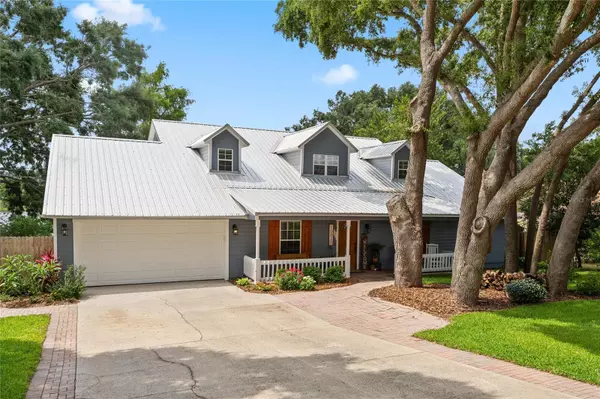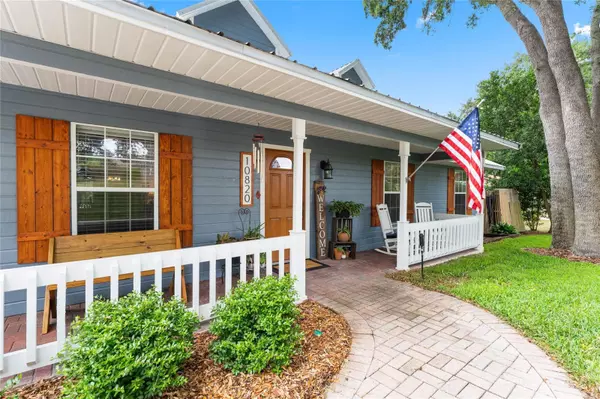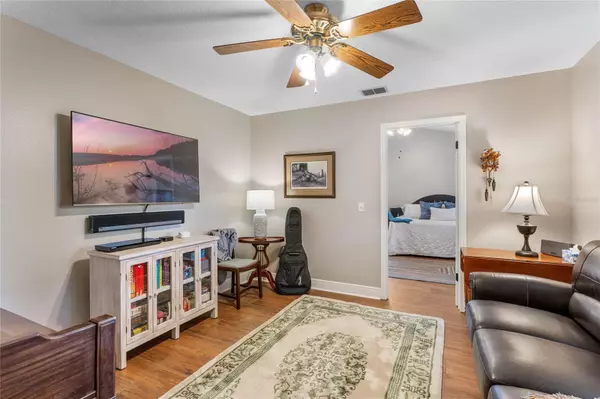$760,000
$799,900
5.0%For more information regarding the value of a property, please contact us for a free consultation.
4 Beds
3 Baths
2,766 SqFt
SOLD DATE : 08/15/2024
Key Details
Sold Price $760,000
Property Type Single Family Home
Sub Type Single Family Residence
Listing Status Sold
Purchase Type For Sale
Square Footage 2,766 sqft
Price per Sqft $274
Subdivision Patio Point
MLS Listing ID O6209014
Sold Date 08/15/24
Bedrooms 4
Full Baths 2
Half Baths 1
Construction Status Appraisal,Financing,Inspections
HOA Y/N No
Originating Board Stellar MLS
Year Built 1990
Annual Tax Amount $5,057
Lot Size 0.300 Acres
Acres 0.3
Lot Dimensions 88x150
Property Description
$10,000 IN SELLER CONCESSIONS THAT CAN BE USED TOWARDS CLOSING COSTS, DISCOUNT POINTS OR PRICE REDUCTION!
YOU DECIDE...
Welcome to your lakefront retreat! This custom-built home offers an inviting charm with beautiful mature live oaks, colorful landscaping, and a covered front porch. The backyard is an oasis with a 10x56 foot screened-in porch, fruit and banana trees, blueberries, blackberries, and a jasmine-covered pergola with a fan, brick paver walkways, and a dock overlooking the water. Enjoy direct access to Little Lake Sawmill, a wake-only lake ideal for water activities. The serene setting makes you feel like you're on vacation.
The first-floor primary suite has a door to the back porch and features a garden tub, walk-in shower, dual vanities, and a walk-in closet. An adjoining room can serve as a nursery or office. The large dining room is perfect for gatherings, while the family room, with a wood-burning fireplace and wet bar, opens to the kitchen and dinette. A large utility room off the kitchen offers plenty of storage and a built-in ironing board, with access to the back porch. The main floor also includes a versatile space for a formal sitting area, den, or home office.
The second level has a large office or flex space, a full bath, and two spacious guest rooms with dormers and walk-in closets. Additional storage is available in the attic space over the attached two-car garage.
Recent upgrades include a new metal roof in 2019, two new AC units in 2020, a new septic drain field in 2020, a new irrigation system in 2022, kitchen and bathroom remodels in 2021, and new interior and exterior paint. Located on a quiet dirt road with quick access to major highways, restaurants, and golf courses, this home is a sanctuary just 30 minutes from Disney and other attractions. A new world-class sports complex in Clermont will be a 15-minute drive away. Lake Sawmill, nestled in Clermont's hills, is spring-fed and a favorite among world-class skiers for its ski jump and slalom courses. Schedule your showing ASAP!
Location
State FL
County Lake
Community Patio Point
Zoning R-6
Rooms
Other Rooms Attic, Bonus Room, Breakfast Room Separate, Den/Library/Office, Family Room, Formal Dining Room Separate, Inside Utility, Media Room
Interior
Interior Features Built-in Features, Ceiling Fans(s), Dry Bar, Kitchen/Family Room Combo, Open Floorplan, Primary Bedroom Main Floor, Split Bedroom, Stone Counters, Thermostat, Walk-In Closet(s)
Heating Central, Electric, Heat Pump
Cooling Central Air
Flooring Tile, Wood
Fireplaces Type Family Room, Masonry, Wood Burning
Fireplace true
Appliance Dishwasher, Disposal, Electric Water Heater, Exhaust Fan, Microwave, Range, Refrigerator
Laundry Common Area, Electric Dryer Hookup, Inside, Laundry Room, Washer Hookup
Exterior
Exterior Feature Garden, Irrigation System, Private Mailbox, Storage
Parking Features Driveway, Garage Door Opener, Ground Level, Off Street
Garage Spaces 2.0
Fence Fenced, Wood
Utilities Available Cable Connected, Electricity Connected, Fire Hydrant, Phone Available, Street Lights, Water Connected
Waterfront Description Lake
View Y/N 1
Water Access 1
Water Access Desc Lake
View Trees/Woods, Water
Roof Type Metal
Porch Covered, Front Porch, Patio, Rear Porch, Screened
Attached Garage true
Garage true
Private Pool No
Building
Lot Description Cleared, In County, Landscaped, Unpaved
Entry Level Two
Foundation Slab
Lot Size Range 1/4 to less than 1/2
Sewer Septic Tank
Water Canal/Lake For Irrigation, Private, Well
Structure Type HardiPlank Type,Wood Frame
New Construction false
Construction Status Appraisal,Financing,Inspections
Others
Pets Allowed Yes
Senior Community No
Ownership Fee Simple
Acceptable Financing Cash, Conventional, FHA, VA Loan
Listing Terms Cash, Conventional, FHA, VA Loan
Special Listing Condition None
Read Less Info
Want to know what your home might be worth? Contact us for a FREE valuation!

Our team is ready to help you sell your home for the highest possible price ASAP

© 2025 My Florida Regional MLS DBA Stellar MLS. All Rights Reserved.
Bought with CAM REALTY & PROPERTY MANAGEME
"My job is to find and attract mastery-based agents to the office, protect the culture, and make sure everyone is happy! "






