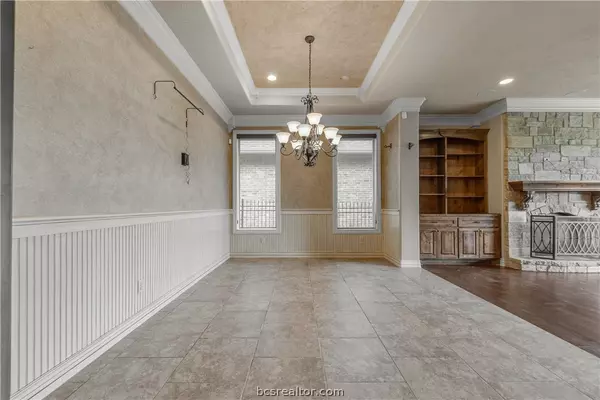$570,000
For more information regarding the value of a property, please contact us for a free consultation.
3 Beds
2 Baths
2,181 SqFt
SOLD DATE : 08/16/2024
Key Details
Property Type Single Family Home
Sub Type Single Family Residence
Listing Status Sold
Purchase Type For Sale
Square Footage 2,181 sqft
Price per Sqft $257
Subdivision Pebble Creek
MLS Listing ID 24011680
Sold Date 08/16/24
Style Traditional,Patio Home
Bedrooms 3
Full Baths 2
HOA Fees $122/ann
HOA Y/N No
Year Built 2013
Lot Size 6,211 Sqft
Acres 0.1426
Property Description
Welcome to this stunning patio home located in the highly sought-after gated community of Pebblecreek. This exquisite residence boasts a luxurious master suite with age-in-place features for added safety and the centrally located kitchen houses upgraded appliances, a 5-burner cooktop, warming dawer, granite countertops, and a generous pantry. Adjacent to the kitchen is a convenient study niche, ideal for a home office. The guest bedrooms are spacious and have plantation shutters, providing a touch of charm.
The utility room offers ample storage and additional granite counter space, ensuring both functionality and style. The garage features space for a golf cart, epoxy-coated floors, and a staircase leading to the attic for extra storage. Energy efficiency is paramount, with foam insulation in the attic and spider insulation in the walls.
The exterior is equally impressive, finished with durable rock and stucco. Slate tiles grace the porches, creating inviting outdoor spaces. The low-maintenance granite and rock overlay from the house to the fence on each side ensures minimal upkeep, while the fence includes puppy bars for added convenience. The landscaping further enhances the home’s curb appeal with elegant exterior water feature at front of home. This home perfectly combines luxury, convenience, and peace of mind, making it an exceptional opportunity in the gated portion of Pebblecreek. Don’t miss your chance to own this beautiful property!
Location
State TX
County Brazos
Community Pebble Creek
Area C11
Direction From Pebble Creek Parkway, turn right on Royal Adelaide Drive, first left is Stone water Loop.
Interior
Interior Features Granite Counters, High Ceilings, Sound System, Shutters, Wired for Sound, Window Treatments, Ceiling Fan(s), Kitchen Island, Programmable Thermostat
Heating Central, Gas
Cooling Central Air, Electric
Flooring Terrazzo, Tile, Wood
Fireplaces Type Gas
Fireplace Yes
Window Features Low-Emissivity Windows,Plantation Shutters,Thermal Windows
Appliance Built-In Gas Oven, Cooktop, Dishwasher, Disposal, Microwave, Water Heater, Warming Drawer, ENERGY STAR Qualified Appliances, TanklessWater Heater
Laundry Washer Hookup
Exterior
Exterior Feature Sprinkler/Irrigation
Parking Features Attached
Garage Spaces 2.0
Fence Masonry, Metal
Pool Community
Community Features Golf, Gated, Pool, Tennis Court(s)
Utilities Available High Speed Internet Available, Sewer Available, Trash Collection, Underground Utilities, Water Available
Amenities Available Maintenance Grounds, Management, Maintenance Front Yard
Water Access Desc Public
Roof Type Composition
Accessibility None
Handicap Access None
Porch Covered, Deck
Garage Yes
Building
Lot Description Trees
Story 1
Foundation Slab
Sewer Public Sewer
Water Public
Architectural Style Traditional, Patio Home
Structure Type Stone,Stucco
Others
HOA Fee Include Common Area Maintenance,Association Management,Maintenance Grounds
Senior Community No
Tax ID 357251
Security Features Security System,Gated Community
Acceptable Financing Cash, Conventional, VA Loan
Listing Terms Cash, Conventional, VA Loan
Financing Conventional
Read Less Info
Want to know what your home might be worth? Contact us for a FREE valuation!

Our team is ready to help you sell your home for the highest possible price ASAP
Bought with Mariott Real Estate

"My job is to find and attract mastery-based agents to the office, protect the culture, and make sure everyone is happy! "






