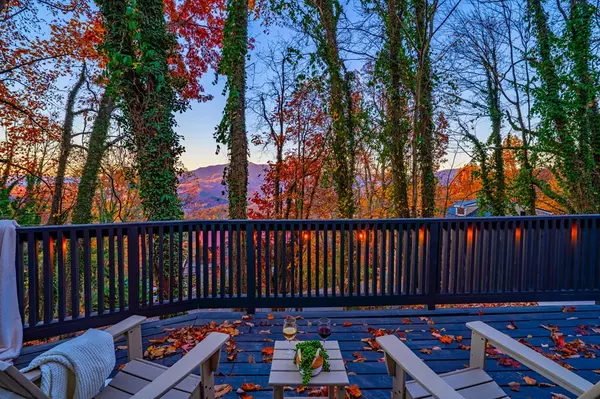$745,000
$784,900
5.1%For more information regarding the value of a property, please contact us for a free consultation.
4 Beds
3 Baths
1,712 SqFt
SOLD DATE : 08/15/2024
Key Details
Sold Price $745,000
Property Type Single Family Home
Sub Type Single Family Residence
Listing Status Sold
Purchase Type For Sale
Square Footage 1,712 sqft
Price per Sqft $435
Subdivision Tyrolea
MLS Listing ID 267108
Sold Date 08/15/24
Style A-Frame,Chalet
Bedrooms 4
Full Baths 2
Half Baths 1
HOA Fees $55/mo
HOA Y/N Yes
Abv Grd Liv Area 1,712
Originating Board Great Smoky Mountains Association of REALTORS®
Year Built 1968
Annual Tax Amount $1,189
Tax Year 2022
Lot Size 10,890 Sqft
Acres 0.25
Property Description
Are you ready to own a piece of paradise in the heart of the Smoky Mountains? Look no further! This stunning 4-bedroom, 2.5-bathroom A-frame gem with a view in the highly sought-after Chalet Village, Gatlinburg, is not just a home, but a proven overnight rental success story. Chalet Village has long been a coveted destination, and this extraordinary property offers an unparalleled opportunity to call it your own. As you step into this exceptional A-frame home, you'll be struck by the unique architectural design that seamlessly blends with the natural beauty surrounding it. The open, light-filled modern design with new windows offers a sense of space and tranquility, perfectly complementing the serene mountain setting. On the main floor, you'll discover two spacious bedrooms, with two full remodeled bathrooms, providing comfort and convenience. The spacious kitchen comes complete with all the amenities you need to whip up delicious meals for yourself or your guests. Cozy up by the stone fireplace in the open living area, where you can watch the snow fall or simply bask in the warm glow of the fire during cooler mountain evenings. Upstairs in the loft area, two additional bedrooms await, offering space for family and friends. Plus, there's a dedicated area for the kids to play making this mountain retreat the perfect haven for everyone in your family. Step out onto the brand-new, expansive deck and prepare to be awestruck. This is not just a deck, it's a front-row seat to one of the most spectacular mountain vistas you can imagine. Whether you're sipping your morning coffee or hosting a sunset soire, the breathtaking views of Mt. LeConte will be your constant companion. This home is being sold turn-key and fully furnished.
Location
State TN
County Sevier
Zoning R-1
Direction Take Ski Mountain Road and make a left on Heiden Drive. Then make a right on Zurich Drive and it's the 2nd home to your right.
Rooms
Basement Crawl Space, None
Interior
Interior Features Cathedral Ceiling(s), Ceiling Fan(s), Formal Dining, High Speed Internet
Heating Electric
Cooling Central Air, Electric
Flooring Wood
Fireplace No
Window Features Double Pane Windows
Appliance Dishwasher, Dryer, Electric Cooktop, Microwave, Refrigerator, Washer
Laundry Electric Dryer Hookup, Washer Hookup
Exterior
Pool Private
Community Features Clubhouse
Amenities Available Clubhouse, Pool, Tennis Court(s)
Waterfront No
View Y/N Yes
View Mountain(s)
Roof Type Metal
Porch Deck
Road Frontage City Street
Garage No
Building
Lot Description Private, Wooded
Story 2
Sewer Public Sewer
Water Public
Architectural Style A-Frame, Chalet
Structure Type Frame
New Construction No
Others
Security Features Smoke Detector(s)
Acceptable Financing 1031 Exchange, Cash, Conventional, VA Loan
Listing Terms 1031 Exchange, Cash, Conventional, VA Loan
Read Less Info
Want to know what your home might be worth? Contact us for a FREE valuation!

Our team is ready to help you sell your home for the highest possible price ASAP

"My job is to find and attract mastery-based agents to the office, protect the culture, and make sure everyone is happy! "






