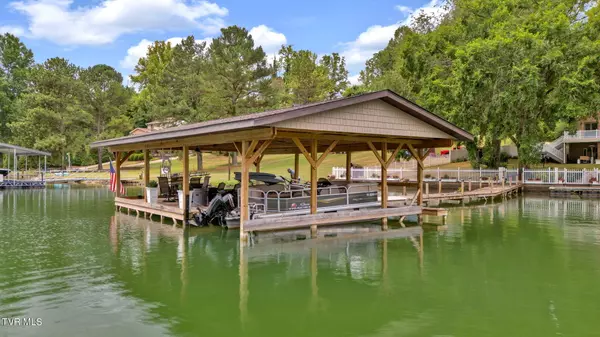$905,000
$875,000
3.4%For more information regarding the value of a property, please contact us for a free consultation.
4 Beds
4 Baths
3,900 SqFt
SOLD DATE : 08/15/2024
Key Details
Sold Price $905,000
Property Type Single Family Home
Sub Type Single Family Residence
Listing Status Sold
Purchase Type For Sale
Square Footage 3,900 sqft
Price per Sqft $232
Subdivision Not In Subdivision
MLS Listing ID 9968834
Sold Date 08/15/24
Style Ranch
Bedrooms 4
Full Baths 4
HOA Y/N No
Total Fin. Sqft 3900
Originating Board Tennessee/Virginia Regional MLS
Year Built 1999
Lot Size 1.720 Acres
Acres 1.72
Lot Dimensions 102.80 X 744.66 IRR
Property Description
Welcome to 798 Summer Sound Rd, Piney Flats, TN. Featuring a newer dock with two covered boat slips on the shores of Boone Lake, this 4-bedroom, 4-bathroom lake house is the epitome of lakeside living. With 3,900 sq ft of finished living space, you'll find numerous updated features, including a new roof, HVAC system, floors, ,doors, concrete driveway, updated kitchen, primary bathroom, new flooring and so so much more.
The main living room is a cozy haven adorned with a charming wood-burning stove, perfect for those chilly evenings. The first floor's open-concept design showcases a custom kitchen with White Linen quartz counter tops , including a redesigned butler's pantry, ideal for entertaining. From the primary bedroom enjoy waking up to a quiet view of the lake which also boasts a newly renovated primary on-suite. The property also features an updated in-law suite in the lower level complete with a full kitchen, and large living area making it perfect for extended family or guests. The lower level offers a versatile bonus room, ideal for a home theater, play area, or storage. With walk-out access you can walk right down on the flagstone walking path to your dock for your morning coffee or head out on the boat. Enjoy the outdoors with your fairly flat, fully fenced backyard, a garden area, and multiple sitting areas to savor the stunning views of Boone Lake.
Please ask your agent for a comprehensive list of updates. Buyers/buyers agent to verify all. Info taken from seller/tax-info
Location
State TN
County Sullivan
Community Not In Subdivision
Area 1.72
Zoning Rs
Direction From Piney Flats take Allison Road to Warren Road,take right onto Enterprise Rd, then left onto Summer Sound, Home on Right (you'll see a camper)
Rooms
Basement Finished, Sump Pump, Walk-Out Access
Interior
Interior Features Primary Downstairs, Built-in Features, Entrance Foyer, Open Floorplan, Pantry, Remodeled, Shower Only, Solid Surface Counters, Utility Sink, Walk-In Closet(s), See Remarks
Heating Central, Electric, Wood Stove, Electric
Cooling Central Air
Flooring Hardwood, Luxury Vinyl, Tile
Fireplaces Number 1
Fireplaces Type Wood Burning Stove
Fireplace Yes
Window Features Double Pane Windows
Appliance Dishwasher, Disposal, Electric Range, Refrigerator, Water Softener
Heat Source Central, Electric, Wood Stove
Laundry Electric Dryer Hookup, Washer Hookup
Exterior
Exterior Feature Dock, Garden, Outdoor Fireplace, See Remarks
Parking Features RV Access/Parking, Concrete, See Remarks
Garage Spaces 3.0
Community Features Lake
Utilities Available Electricity Connected, Water Connected, Cable Connected
Amenities Available Landscaping
Waterfront Description Lake Front,Lake Privileges
View Water
Roof Type Asphalt
Topography Level
Porch Back, Covered, Rear Patio, Rear Porch, See Remarks
Total Parking Spaces 3
Building
Entry Level Two
Foundation Block
Sewer Septic Tank
Water Public
Architectural Style Ranch
Structure Type Brick
New Construction No
Schools
Elementary Schools Bluff City
Middle Schools Central
High Schools Sullivan East
Others
Senior Community No
Tax ID 096g A 008.00
Acceptable Financing Cash, Conventional, FHA, VA Loan
Listing Terms Cash, Conventional, FHA, VA Loan
Read Less Info
Want to know what your home might be worth? Contact us for a FREE valuation!

Our team is ready to help you sell your home for the highest possible price ASAP
Bought with Lindsey Patrick • Premier Homes & Properties
"My job is to find and attract mastery-based agents to the office, protect the culture, and make sure everyone is happy! "






