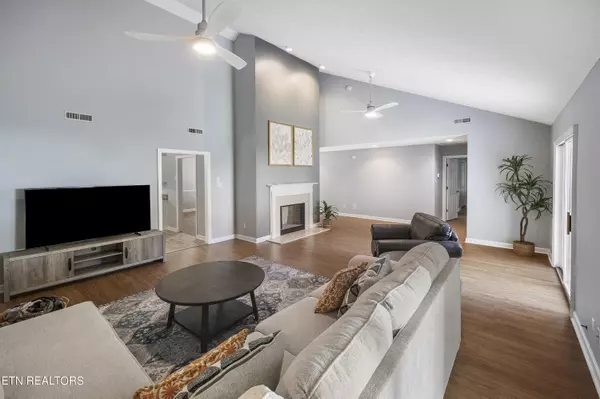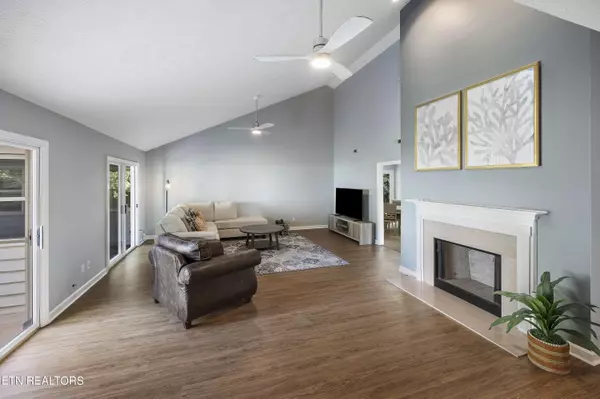$435,000
$449,500
3.2%For more information regarding the value of a property, please contact us for a free consultation.
3 Beds
2 Baths
2,174 SqFt
SOLD DATE : 08/16/2024
Key Details
Sold Price $435,000
Property Type Single Family Home
Sub Type Residential
Listing Status Sold
Purchase Type For Sale
Square Footage 2,174 sqft
Price per Sqft $200
Subdivision Greywood Crossing Unit 3 Phase 2
MLS Listing ID 1268703
Sold Date 08/16/24
Style Traditional
Bedrooms 3
Full Baths 2
HOA Fees $249/mo
Originating Board East Tennessee REALTORS® MLS
Year Built 1989
Lot Size 9,583 Sqft
Acres 0.22
Lot Dimensions 27.34 X 35.31 X IRR
Property Description
Back on market at no fault to seller. Newly renovated one level rancher located in the convenient Greywood Crossing community. Fresh paint throughout, new tiled entryway, painted kitchen cabinets, the master bathroom was completely remodeled with a large tiled shower and double vanity, new tiled flooring, and the guest bathroom was renovated with a new vanity and tiled floors. Ceiling fans added throughout the home and a new refrigerator and dishwasher have been installed.
Enjoy the private back yard from your screened-in porch. HOA maintains all exterior, roof, lawn care, pool, and clubhouse. The clubhouse is amazing and has lots of organized clubs within the neighborhood. Centrally located near shopping and restaurants and minutes to UT, Downtown, lakes and mountains.
Location
State TN
County Knox County - 1
Area 0.22
Rooms
Other Rooms LaundryUtility, Sunroom, Bedroom Main Level, Extra Storage, Breakfast Room, Great Room, Mstr Bedroom Main Level, Split Bedroom
Basement Crawl Space, Crawl Space Sealed
Dining Room Eat-in Kitchen, Formal Dining Area
Interior
Interior Features Cathedral Ceiling(s), Pantry, Walk-In Closet(s), Eat-in Kitchen
Heating Heat Pump, Electric
Cooling Central Cooling, Ceiling Fan(s)
Flooring Laminate, Carpet, Tile
Fireplaces Number 1
Fireplaces Type Marble, Wood Burning
Appliance Dishwasher, Disposal, Dryer, Range, Refrigerator, Security Alarm, Self Cleaning Oven, Smoke Detector, Washer
Heat Source Heat Pump, Electric
Laundry true
Exterior
Exterior Feature Windows - Wood, Windows - Insulated, Patio, Porch - Screened, Prof Landscaped
Garage Garage Door Opener, Main Level
Garage Spaces 2.0
Garage Description Garage Door Opener, Main Level
Pool true
Amenities Available Clubhouse, Pool
View Wooded
Porch true
Parking Type Garage Door Opener, Main Level
Total Parking Spaces 2
Garage Yes
Building
Lot Description Cul-De-Sac, Private, Wooded
Faces Cedar Bluff to Dutchtown to Right on Bob Kirby to Left onto Mccormick at Sign - Greywood Clusters, pass club house & stop sign, to Right 10047 left in cul-de-sac.
Sewer Public Sewer
Water Public
Architectural Style Traditional
Structure Type Wood Siding,Brick,Cedar
Schools
Middle Schools Cedar Bluff
High Schools Hardin Valley Academy
Others
HOA Fee Include Building Exterior,Association Ins,All Amenities,Some Amenities,Grounds Maintenance
Restrictions Yes
Tax ID 118EG018
Energy Description Electric
Read Less Info
Want to know what your home might be worth? Contact us for a FREE valuation!

Our team is ready to help you sell your home for the highest possible price ASAP

"My job is to find and attract mastery-based agents to the office, protect the culture, and make sure everyone is happy! "






