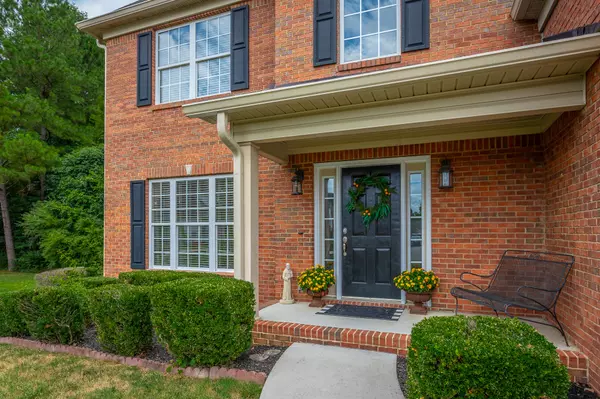$509,000
$509,000
For more information regarding the value of a property, please contact us for a free consultation.
4 Beds
3 Baths
2,493 SqFt
SOLD DATE : 08/16/2024
Key Details
Sold Price $509,000
Property Type Single Family Home
Sub Type Single Family Residence
Listing Status Sold
Purchase Type For Sale
Square Footage 2,493 sqft
Price per Sqft $204
Subdivision Quail Rise
MLS Listing ID 1395959
Sold Date 08/16/24
Bedrooms 4
Full Baths 2
Half Baths 1
Originating Board Greater Chattanooga REALTORS®
Year Built 2005
Lot Size 0.560 Acres
Acres 0.56
Lot Dimensions 40.55X265.74
Property Description
Discover serenity here at this amazing home nestled on a peaceful cul-de-sac in Hixson. This spacious 4 bedroom, 2.5 bath home offers 2493 sq ft and ample space for comfortable living and entertaining. The charming two story foyer is spacious and inviting, opening into the sitting room/office space which leads into the kitchen and dining area. Wow....what a kitchen! This updated space offers a stylish island, elegant quartz countertops, white cabinets and stainless steel appliances. Perfect kitchen for those who love to cook and entertain. There is an abundance of cabinets for storage including pull out trash drawer, accent lighting, coffee bar area and multiple seating around two bars. A nice touch to this kitchen is a appliance pantry with outlet and offers storage above and below. Through the kitchen you will find a cozy den area complete with a mantle and fireplace. Watch the seasons change on the screened-in porch just off the kitchen, a great place for grilling and taking in the backyard views. Oversized yard offers mature trees to provide shade, privacy and great space for entertaining, sporting activities, and playground equipment. A separate utility garage off the back of home is a great space to store lawn equipment and gardening tools as well as additional storage in the main two car garage. Upstairs are three guest bedrooms, one guest bath, a laundry room and special bonus space through front bedroom which could be used for a playroom, craft room, or home office. The upstairs primary bedroom suite is bright and offers a spacious walk-in closet, double vanities , tub, and shower. Other amenities include great schools and COUNTY TAXES only. Located minutes to popular Chester Frost Park, Spangler Farm Greenway and the community of Hixson which offers shopping and dining. Travel to downtown Chattanooga in 20 minutes via Highway 27. This beautiful home provides convenience and tranquility. Schedule a viewing today
Location
State TN
County Hamilton
Area 0.56
Rooms
Basement Crawl Space
Interior
Interior Features Double Vanity, Granite Counters, Open Floorplan, Pantry, Separate Shower, Tub/shower Combo, Walk-In Closet(s), Whirlpool Tub
Heating Natural Gas
Cooling Central Air, Electric, Multi Units
Flooring Carpet, Hardwood, Tile
Fireplaces Number 1
Fireplaces Type Den, Family Room, Gas Log
Fireplace Yes
Window Features Vinyl Frames
Appliance Microwave, Gas Water Heater, Free-Standing Electric Range, Disposal, Dishwasher
Heat Source Natural Gas
Laundry Electric Dryer Hookup, Gas Dryer Hookup, Laundry Room, Washer Hookup
Exterior
Garage Garage Door Opener, Garage Faces Front, Kitchen Level
Garage Spaces 2.0
Garage Description Garage Door Opener, Garage Faces Front, Kitchen Level
Community Features Sidewalks
Utilities Available Cable Available, Electricity Available, Phone Available, Sewer Connected, Underground Utilities
Roof Type Shingle
Porch Covered, Deck, Patio, Porch, Porch - Covered, Porch - Screened
Parking Type Garage Door Opener, Garage Faces Front, Kitchen Level
Total Parking Spaces 2
Garage Yes
Building
Lot Description Cul-De-Sac, Level
Faces North on Hixson Pike, left at Thrasher Pike, right at Lynnle Way.
Story Two
Foundation Block
Structure Type Brick,Vinyl Siding
Schools
Elementary Schools Middle Valley Elementary
Middle Schools Loftis Middle
High Schools Soddy-Daisy High
Others
Senior Community No
Tax ID 083 052.23
Acceptable Financing Cash, Conventional, FHA, VA Loan, Owner May Carry
Listing Terms Cash, Conventional, FHA, VA Loan, Owner May Carry
Read Less Info
Want to know what your home might be worth? Contact us for a FREE valuation!

Our team is ready to help you sell your home for the highest possible price ASAP

"My job is to find and attract mastery-based agents to the office, protect the culture, and make sure everyone is happy! "






