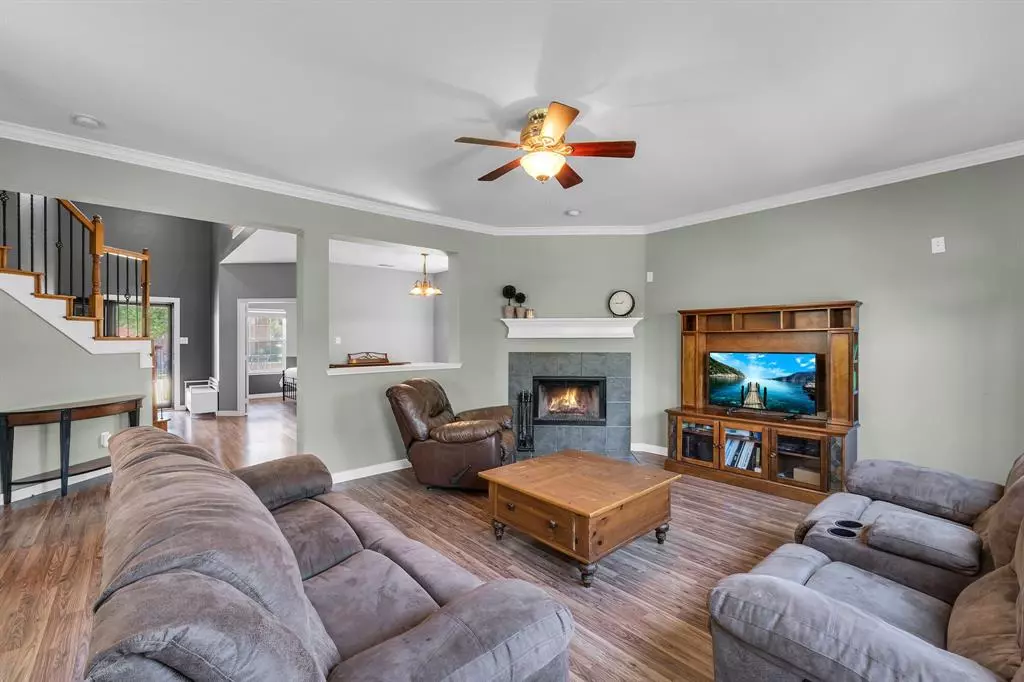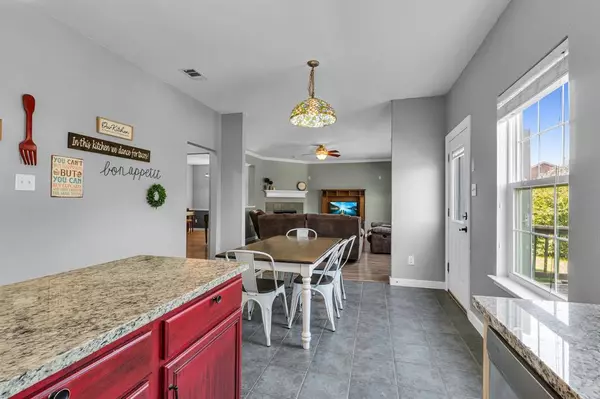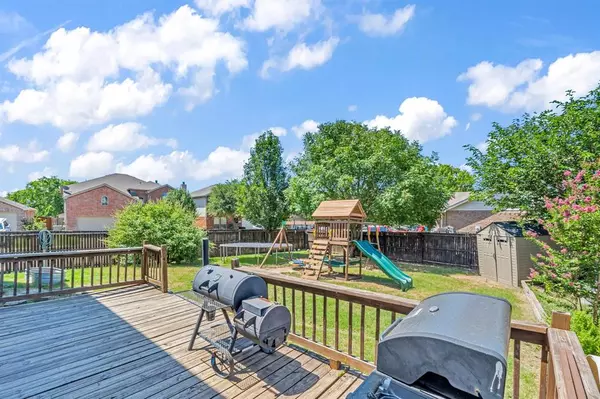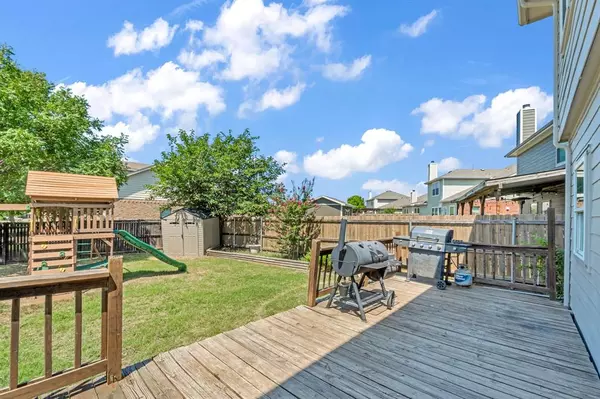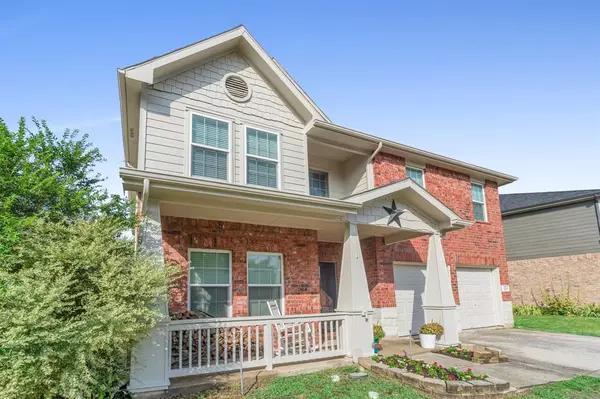$370,000
For more information regarding the value of a property, please contact us for a free consultation.
4 Beds
3 Baths
2,621 SqFt
SOLD DATE : 08/16/2024
Key Details
Property Type Single Family Home
Sub Type Single Family Residence
Listing Status Sold
Purchase Type For Sale
Square Footage 2,621 sqft
Price per Sqft $141
Subdivision Falls
MLS Listing ID 20650704
Sold Date 08/16/24
Style Craftsman
Bedrooms 4
Full Baths 2
Half Baths 1
HOA Fees $19
HOA Y/N Mandatory
Year Built 2005
Lot Size 7,405 Sqft
Acres 0.17
Property Description
PRICED TO SELL!
A beautiful Craftsman home in sought after Anna ISD with room for the whole family! This home has 4 bedrooms, 2.5 bathrooms, a 2-car attached garage in the Falls subdivision, with an expansive back deck and backyard perfect for entertaining! All bedrooms are upstairs including a second living area. A separate space at the front of the home can be used as an office, dining room, or is currently being used as a guest bedroom. The kitchen has granite countertops, stainless steel appliances, and an island. The breakfast area flows into the large living room with corner fire place, and into the formal dining room. The beautiful staircase and banister lead you to your private rooms upstairs. The primary suite has a very large walk-in closet, separate shower and garden tub, and is a true owner's retreat! Pool, pond, park and walking trails are all just a 2-minute walk one block over from this gorgeous corner lot! Make this home!
Location
State TX
County Collin
Community Jogging Path/Bike Path, Lake, Park, Playground, Pool
Direction From Highway 75, turn East on W White Street, Turn Left on Victoria Falls Dr, this turns into Penton Linns Dr, Home is on the corner of Penton Linns Dr and Niagra Falls Dr.
Rooms
Dining Room 1
Interior
Interior Features Double Vanity, Granite Counters, High Speed Internet Available, Open Floorplan, Pantry, Vaulted Ceiling(s), Walk-In Closet(s)
Heating Central
Cooling Central Air
Flooring Carpet, Wood
Fireplaces Number 1
Fireplaces Type Wood Burning
Appliance Dishwasher, Disposal, Electric Cooktop
Heat Source Central
Laundry Electric Dryer Hookup, Utility Room, Full Size W/D Area, Washer Hookup
Exterior
Garage Spaces 2.0
Community Features Jogging Path/Bike Path, Lake, Park, Playground, Pool
Utilities Available Cable Available, City Sewer, City Water, Electricity Connected, Underground Utilities
Roof Type Composition
Garage Yes
Building
Story Two
Foundation Slab
Level or Stories Two
Structure Type Brick,Rock/Stone,Siding
Schools
Elementary Schools Sue Evelyn Rattan
Middle Schools Clemons Creek
High Schools Anna
School District Anna Isd
Others
Restrictions Deed
Ownership Trent and Kari Hudson
Acceptable Financing Cash, Conventional, FHA, VA Loan
Listing Terms Cash, Conventional, FHA, VA Loan
Financing Conventional
Special Listing Condition Deed Restrictions
Read Less Info
Want to know what your home might be worth? Contact us for a FREE valuation!

Our team is ready to help you sell your home for the highest possible price ASAP

©2024 North Texas Real Estate Information Systems.
Bought with Amy Thompson • Real

"My job is to find and attract mastery-based agents to the office, protect the culture, and make sure everyone is happy! "

