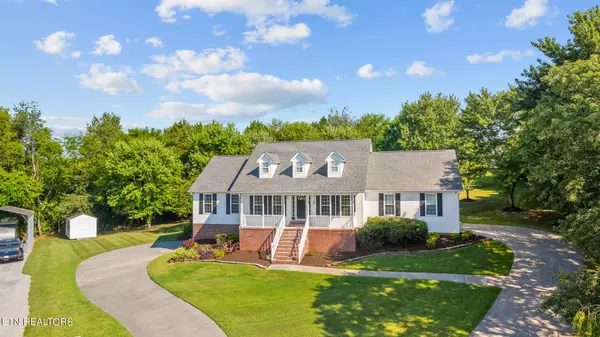$535,000
$530,000
0.9%For more information regarding the value of a property, please contact us for a free consultation.
3 Beds
3 Baths
3,355 SqFt
SOLD DATE : 08/16/2024
Key Details
Sold Price $535,000
Property Type Single Family Home
Sub Type Residential
Listing Status Sold
Purchase Type For Sale
Square Footage 3,355 sqft
Price per Sqft $159
Subdivision Misty Ridge Phase Iv
MLS Listing ID 1269748
Sold Date 08/16/24
Style Traditional
Bedrooms 3
Full Baths 3
Originating Board East Tennessee REALTORS® MLS
Year Built 2001
Lot Size 0.660 Acres
Acres 0.66
Property Description
Welcome to this stately 3-bedroom, 3-bathroom basement rancher, perfectly positioned to offer breathtaking mountain views. This home exudes charm and spaciousness, ideal for comfortable living and entertaining.
On the main level, step into the expansive living room, where a cozy gas fireplace creates a warm and inviting atmosphere. The master suite is a true retreat, featuring an ensuite bathroom with doublsinks, a walk-in shower, and garden tub. Two additional spacious bedrooms and a second full bathroom provide ample space for family and guests. The home boasts newly refinished hardwood flooring and new paint.
The kitchen, with its functional appliances including a built in double wall oven and abundant cabinet space, is designed for convenience and includes a delightful breakfast area. Adjacent to the kitchen, the sunroom floods the space with natural light, creating a perfect spot for relaxation.
Downstairs, you'll find an abundance of storage and two versatile rooms, perfect for guest accommodations, an office, or a flex space. The basement also includes a convenient two-car garage with a walk-out option.
Additional Features:
Garages: Two-car garage on the main level with Epoxy flooring and an additional two-car garage in the basement.
Lot Size: Situated on over half an acre, providing plenty of outdoor space.
Driveways: Dual driveways offer easy access to both the main level and the basement.
A 10 x 16 utility shed conveys with property providing handy storage!
This home combines charm, functionality, and stunning views, making it a perfect sanctuary for its next owner. Don't miss the opportunity to make this beautiful property your own. Buyer to verify square footage.
Location
State TN
County Loudon County - 32
Area 0.66
Rooms
Other Rooms Basement Rec Room, LaundryUtility, Sunroom, Addl Living Quarter, Bedroom Main Level, Extra Storage, Office, Breakfast Room, Great Room, Mstr Bedroom Main Level
Basement Finished, Walkout
Dining Room Breakfast Room
Interior
Interior Features Pantry, Eat-in Kitchen
Heating Central, Heat Pump, Natural Gas, Zoned
Cooling Central Cooling, Ceiling Fan(s)
Flooring Hardwood, Tile
Fireplaces Number 1
Fireplaces Type Gas Log
Appliance Dishwasher, Microwave, Range, Refrigerator, Self Cleaning Oven
Heat Source Central, Heat Pump, Natural Gas, Zoned
Laundry true
Exterior
Exterior Feature Windows - Storm, Porch - Covered, Prof Landscaped, Deck
Garage Garage Door Opener, Basement, Side/Rear Entry, Main Level
Garage Spaces 4.0
Garage Description SideRear Entry, Basement, Garage Door Opener, Main Level
View Mountain View
Parking Type Garage Door Opener, Basement, Side/Rear Entry, Main Level
Total Parking Spaces 4
Garage Yes
Building
Lot Description Cul-De-Sac
Faces From Lenoir City, take Hwy. 11 North then turn right onto Muddy Creek Road. Left onto Virtue Rd., then right onto Misty Ridge Subdivision. Left onto Misty View Lane. Sign on property.
Sewer Septic Tank
Water Public
Architectural Style Traditional
Additional Building Storage
Structure Type Vinyl Siding,Block,Frame
Schools
Middle Schools North
High Schools Lenoir City
Others
Restrictions Yes
Tax ID 016C A 036.00
Energy Description Gas(Natural)
Read Less Info
Want to know what your home might be worth? Contact us for a FREE valuation!

Our team is ready to help you sell your home for the highest possible price ASAP

"My job is to find and attract mastery-based agents to the office, protect the culture, and make sure everyone is happy! "






