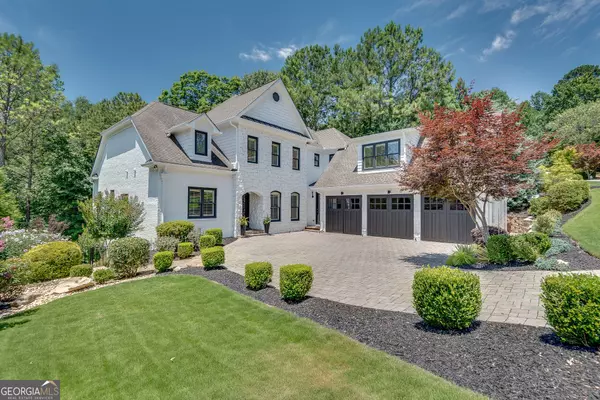$1,260,000
$1,350,000
6.7%For more information regarding the value of a property, please contact us for a free consultation.
6 Beds
5.5 Baths
5,511 SqFt
SOLD DATE : 08/16/2024
Key Details
Sold Price $1,260,000
Property Type Single Family Home
Sub Type Single Family Residence
Listing Status Sold
Purchase Type For Sale
Square Footage 5,511 sqft
Price per Sqft $228
Subdivision Horseshoe Bend
MLS Listing ID 10326379
Sold Date 08/16/24
Style Traditional
Bedrooms 6
Full Baths 5
Half Baths 1
HOA Y/N Yes
Originating Board Georgia MLS 2
Year Built 2015
Annual Tax Amount $9,182
Tax Year 2023
Lot Size 0.574 Acres
Acres 0.574
Lot Dimensions 25003.44
Property Description
Stunning Custom Home in the beautiful River Highlands enclave of Horseshoe Bend. Quiet street with incredible privacy. This home has all of the bells and whistles you could hope for and more. Main level primary suite with its own private deck to enjoy your morning coffee while looking over the tranquil setting behind this home. Open plan kitchen and great room for ease of entertaining. The screened porch is accessed from the kitchen and is perfect for al fresco dining. Formal Dining room is oversized to accomodate large gatherings. Main level laundry is just one of three options in this home for laundry needs. The terrace level is incredible! Plenty of room here to host guests in their own fully functional space. Includes a kitchenette, laundry room, bedroom and full bath, an additional powder room, exercise room and an incredible home theatre are just some of the surprises you will find. If you have furry friends, then the electronic state of the art pet door is not to be missed. Upper level has another area with laundry hook ups in place should you choose to add a 3rd laundry area in this home. Great finished space above the 3 car garage offers endless opportunities. Lovely bedrooms and bathrooms with great closet space throughout this home. Completely private backyard with multiple decks and a fenced in area with synthetic turf for easy maintenance that always looks beautiful. Beyond the fenced area is a huge backyard waiting for future inspiration to come to life. The firepit area is just the beginning of all the possibilites that could be continued on this lot. Please enjoy the photos of this home and schedule to come and see it soon!
Location
State GA
County Fulton
Rooms
Basement Finished Bath, Concrete, Daylight, Finished, Full
Dining Room Seats 12+, Separate Room
Interior
Interior Features Beamed Ceilings, Double Vanity, In-Law Floorplan, Master On Main Level, Separate Shower, Walk-In Closet(s)
Heating Forced Air, Natural Gas, Zoned
Cooling Central Air, Electric, Zoned
Flooring Hardwood, Tile
Fireplaces Type Family Room, Gas Log, Other
Fireplace Yes
Appliance Dishwasher, Double Oven, Dryer, Microwave, Refrigerator, Washer
Laundry In Hall
Exterior
Exterior Feature Sprinkler System
Parking Features Garage, Kitchen Level
Fence Back Yard
Community Features Clubhouse, Golf, Walk To Schools, Near Shopping
Utilities Available Cable Available, Electricity Available, Natural Gas Available, Phone Available, Sewer Available, Underground Utilities, Water Available
View Y/N No
Roof Type Composition
Garage Yes
Private Pool No
Building
Lot Description Private
Faces USE GPS
Sewer Public Sewer
Water Public
Structure Type Brick,Stone
New Construction No
Schools
Elementary Schools River Eves
Middle Schools Holcomb Bridge
High Schools Centennial
Others
HOA Fee Include Maintenance Grounds
Tax ID 12 281707260247
Security Features Carbon Monoxide Detector(s),Security System,Smoke Detector(s)
Acceptable Financing Cash, Conventional
Listing Terms Cash, Conventional
Special Listing Condition Resale
Read Less Info
Want to know what your home might be worth? Contact us for a FREE valuation!

Our team is ready to help you sell your home for the highest possible price ASAP

© 2025 Georgia Multiple Listing Service. All Rights Reserved.
"My job is to find and attract mastery-based agents to the office, protect the culture, and make sure everyone is happy! "






