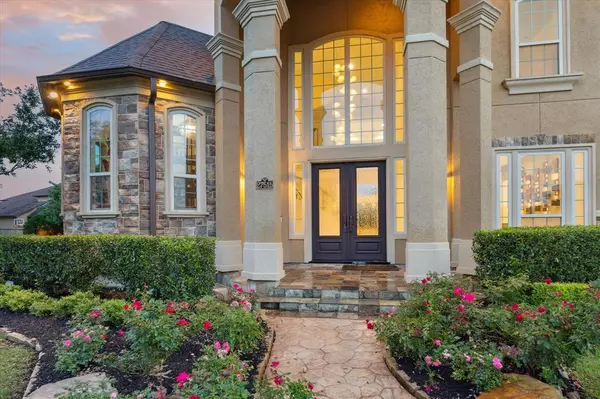$2,595,000
For more information regarding the value of a property, please contact us for a free consultation.
6 Beds
6.1 Baths
6,777 SqFt
SOLD DATE : 08/15/2024
Key Details
Property Type Single Family Home
Listing Status Sold
Purchase Type For Sale
Square Footage 6,777 sqft
Price per Sqft $345
Subdivision Cinco Ranch Southwest Sec 21
MLS Listing ID 75251036
Sold Date 08/15/24
Style Mediterranean
Bedrooms 6
Full Baths 6
Half Baths 1
HOA Fees $104/ann
HOA Y/N 1
Year Built 2010
Annual Tax Amount $34,103
Tax Year 2023
Lot Size 0.392 Acres
Acres 0.392
Property Description
LUXURY FAMILY ESTATE - UPSCALE FINISHES - OASIS OUTDOOR LIVING!
Stunning 6 bed/6.5 bath in the prestigious gated community of The Reserve at Spring Lake, this ONE OF A KIND custom home sitting on oversized corner lot, perfect blend of MASTERFUL DESIGN & MODERN LUXURY. Masterpiece grand foyer featuring a dramatic 24' ceilings, curved staircase graced by glass railing & quartzite stairs, Porcelain tile flooring throughout the 1st floor. Your guests will be in awe of the sleek sophisticated ambiance whether you are hosting a small dinner party or VIP soiree. Contemporary library, bar and state-of-art open kitchen with Italian Copatlife glass kitchen cabinets, Spanish Consentino Dekton counters, Liebherr refrigerators & freezers, Thermador dishwashers, Wolf stove and ovens. Extra banquet/prep kitchen. Romantic & cosy primary suite features porcelain decorated walls with porcelain/marble-covered primary bathroom with custom build-out closet. Media room with 4K projector and curved screen.
Location
State TX
County Fort Bend
Area Katy - Southwest
Rooms
Bedroom Description En-Suite Bath,Primary Bed - 1st Floor,Sitting Area,Walk-In Closet
Other Rooms Breakfast Room, Den, Family Room, Formal Dining, Formal Living, Gameroom Up, Living Area - 1st Floor, Media, Utility Room in House
Master Bathroom Full Secondary Bathroom Down, Half Bath, Primary Bath: Double Sinks, Primary Bath: Separate Shower, Primary Bath: Soaking Tub, Secondary Bath(s): Shower Only, Vanity Area
Kitchen Breakfast Bar, Island w/o Cooktop, Kitchen open to Family Room, Pantry, Pots/Pans Drawers, Reverse Osmosis, Soft Closing Cabinets, Soft Closing Drawers, Under Cabinet Lighting, Walk-in Pantry
Interior
Interior Features Crown Molding, Dry Bar, Fire/Smoke Alarm, Formal Entry/Foyer, High Ceiling, Prewired for Alarm System, Refrigerator Included, Wet Bar, Wired for Sound
Heating Central Gas
Cooling Central Electric
Flooring Tile
Fireplaces Number 1
Fireplaces Type Mock Fireplace
Exterior
Exterior Feature Back Green Space, Back Yard, Back Yard Fenced, Controlled Subdivision Access, Covered Patio/Deck, Exterior Gas Connection, Outdoor Kitchen, Patio/Deck, Porch, Private Driveway, Side Yard, Spa/Hot Tub, Sprinkler System
Parking Features Attached Garage
Garage Spaces 3.0
Garage Description Additional Parking, Auto Garage Door Opener, Circle Driveway, Double-Wide Driveway, EV Charging Station
Pool Heated, In Ground
Roof Type Composition
Accessibility Automatic Gate, Intercom
Private Pool Yes
Building
Lot Description Corner, Subdivision Lot
Faces Northeast
Story 2
Foundation Slab
Lot Size Range 1/4 Up to 1/2 Acre
Builder Name PARTNERS IN BUILDING
Water Water District
Structure Type Stone,Stucco
New Construction No
Schools
Elementary Schools Stanley Elementary School
Middle Schools Seven Lakes Junior High School
High Schools Seven Lakes High School
School District 30 - Katy
Others
HOA Fee Include Limited Access Gates
Senior Community No
Restrictions Deed Restrictions
Tax ID 2278-21-004-0200-914
Energy Description Ceiling Fans,Digital Program Thermostat,Energy Star Appliances,Energy Star/CFL/LED Lights,High-Efficiency HVAC,Insulated/Low-E windows,North/South Exposure
Acceptable Financing Cash Sale, Conventional, FHA, VA
Tax Rate 2.299
Disclosures Sellers Disclosure
Listing Terms Cash Sale, Conventional, FHA, VA
Financing Cash Sale,Conventional,FHA,VA
Special Listing Condition Sellers Disclosure
Read Less Info
Want to know what your home might be worth? Contact us for a FREE valuation!

Our team is ready to help you sell your home for the highest possible price ASAP

Bought with Non-MLS
"My job is to find and attract mastery-based agents to the office, protect the culture, and make sure everyone is happy! "






