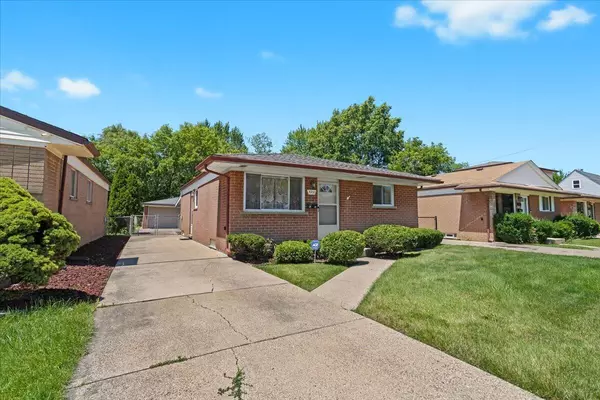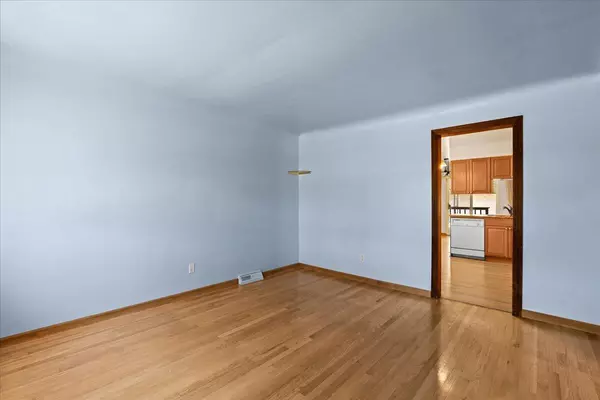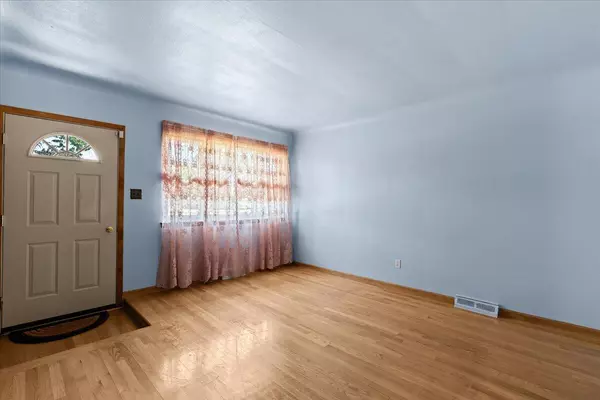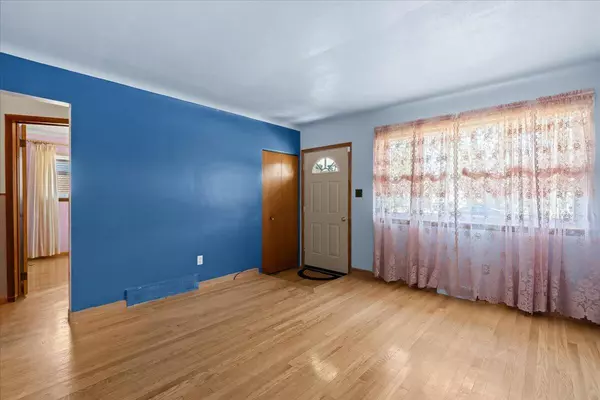$265,000
$250,000
6.0%For more information regarding the value of a property, please contact us for a free consultation.
4 Beds
2 Baths
1,000 SqFt
SOLD DATE : 08/16/2024
Key Details
Sold Price $265,000
Property Type Single Family Home
Sub Type Single Family Residence
Listing Status Sold
Purchase Type For Sale
Square Footage 1,000 sqft
Price per Sqft $265
Municipality Dearborn Heights City
MLS Listing ID 24034034
Sold Date 08/16/24
Style Ranch
Bedrooms 4
Full Baths 2
Originating Board Michigan Regional Information Center (MichRIC)
Year Built 1963
Annual Tax Amount $2,137
Tax Year 2023
Lot Size 5,227 Sqft
Acres 0.12
Lot Dimensions 40.00x135.00
Property Description
***OPEN HOUSE SUNDAYm 1pm - 4pm*** ***MULTIPLE OFFERS, HIGHEST AND BEST BY MONDAY at 9:00am*** This delightful 3-bedroom, 2-bathroom residence boasts a warm ambiance with wood floors throughout, offering both style and practicality.Enjoy the comfort of a generous living room, separate dining room, and a well-appointed kitchen, perfect for gatherings and everyday living.The finished basement provides additional flexible space, ideal for a recreation room, home office, or gym. Abundant natural light filters through the home, creating a welcoming atmosphere in every room.Situated in a desirable area, close to amenities, schools, and parks, making it a convenient choice. Home generator included Broker compensation is not set by law and is fully negotiable. Broker compensation is not set by law and is fully negotiable.
Location
State MI
County Wayne
Area Wayne County - 100
Direction Ford road to beech Daly to MidwayDt. to N. Evangeline St. to home.
Rooms
Basement Full
Interior
Heating Forced Air
Cooling Central Air
Fireplace false
Appliance Dryer, Washer, Oven, Range, Refrigerator
Laundry Laundry Room
Exterior
Exterior Feature Fenced Back
Parking Features Garage Door Opener, Detached
Garage Spaces 2.0
View Y/N No
Street Surface Paved
Garage Yes
Building
Story 1
Sewer Public Sewer
Water Public
Architectural Style Ranch
Structure Type Brick
New Construction No
Schools
School District Crestwood
Others
Tax ID 33014010177000
Acceptable Financing Cash, VA Loan, Conventional
Listing Terms Cash, VA Loan, Conventional
Read Less Info
Want to know what your home might be worth? Contact us for a FREE valuation!

Our team is ready to help you sell your home for the highest possible price ASAP

"My job is to find and attract mastery-based agents to the office, protect the culture, and make sure everyone is happy! "






