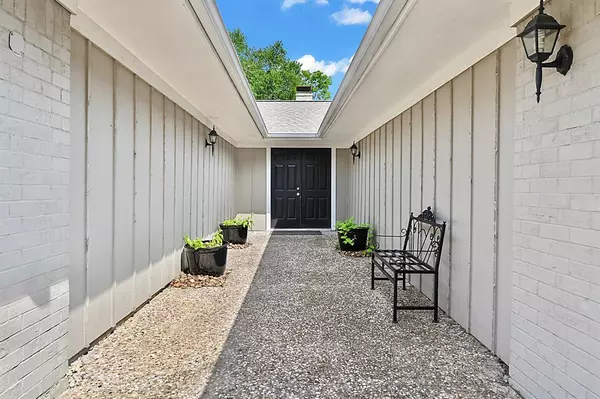$475,000
For more information regarding the value of a property, please contact us for a free consultation.
4 Beds
2.1 Baths
2,934 SqFt
SOLD DATE : 08/15/2024
Key Details
Property Type Single Family Home
Listing Status Sold
Purchase Type For Sale
Square Footage 2,934 sqft
Price per Sqft $152
Subdivision Southwood Ph 4
MLS Listing ID 97515609
Sold Date 08/15/24
Style Traditional
Bedrooms 4
Full Baths 2
Half Baths 1
Year Built 1969
Annual Tax Amount $8,439
Tax Year 2023
Lot Size 0.419 Acres
Acres 0.4189
Property Description
Discover timeless elegance in this 2934 SF mid-century modern home, complete with a separate 735 sq ft accessory dwelling unit over the garage. Spacious main house with four bedrooms and an additional room that can serve as a fifth bedroom or office, plus a huge bonus room. This would easily work as a multigenerational home. The beautifully updated kitchen shines with stainless steel appliances, granite counters and subway tile backsplash. The dining area is large and within reach of the wet bar / coffee station. Beautiful fireplace divides the dining area and family room, and the back wall of this open space is all glass windows. Step outside to enjoy a private oasis with a sparkling pool and covered patio equipped with a pool house that has two restrooms to save wet people from dripping all over the house to use the facilities! Includes a huge modern laundry room that houses the guest half bath. The two car garage also has workbench area and a climate controlled room.
Location
State TX
County Brazos
Rooms
Bedroom Description All Bedrooms Down,En-Suite Bath,Primary Bed - 1st Floor,Split Plan
Other Rooms Family Room, Formal Dining, Gameroom Down, Garage Apartment, Home Office/Study, Utility Room in House
Master Bathroom Full Secondary Bathroom Down, Primary Bath: Double Sinks, Primary Bath: Tub/Shower Combo, Secondary Bath(s): Tub/Shower Combo
Kitchen Pantry
Interior
Interior Features Fire/Smoke Alarm, Formal Entry/Foyer, High Ceiling, Refrigerator Included, Wet Bar, Window Coverings
Heating Central Gas
Cooling Central Electric
Flooring Carpet, Tile
Fireplaces Number 1
Fireplaces Type Gas Connections
Exterior
Exterior Feature Back Yard Fenced, Covered Patio/Deck, Detached Gar Apt /Quarters, Fully Fenced, Patio/Deck, Side Yard, Sprinkler System
Parking Features Detached Garage
Garage Spaces 2.0
Garage Description Extra Driveway
Pool In Ground
Roof Type Composition
Street Surface Asphalt
Private Pool Yes
Building
Lot Description Cleared, Cul-De-Sac
Story 1
Foundation Slab
Lot Size Range 1/4 Up to 1/2 Acre
Sewer Public Sewer
Water Public Water
Structure Type Brick,Wood
New Construction No
Schools
Elementary Schools South Knoll Elementary School
Middle Schools A & M Consolidated Middle School
High Schools A & M Consolidated High School
School District 153 - College Station
Others
Senior Community No
Restrictions No Restrictions
Tax ID 42243
Energy Description Attic Vents,Ceiling Fans
Acceptable Financing Cash Sale, Conventional, FHA, Investor, Owner 2nd, Texas Veterans Land Board, VA
Tax Rate 1.885
Disclosures Sellers Disclosure
Listing Terms Cash Sale, Conventional, FHA, Investor, Owner 2nd, Texas Veterans Land Board, VA
Financing Cash Sale,Conventional,FHA,Investor,Owner 2nd,Texas Veterans Land Board,VA
Special Listing Condition Sellers Disclosure
Read Less Info
Want to know what your home might be worth? Contact us for a FREE valuation!

Our team is ready to help you sell your home for the highest possible price ASAP

Bought with Stylecraft Builders, Inc.
"My job is to find and attract mastery-based agents to the office, protect the culture, and make sure everyone is happy! "






