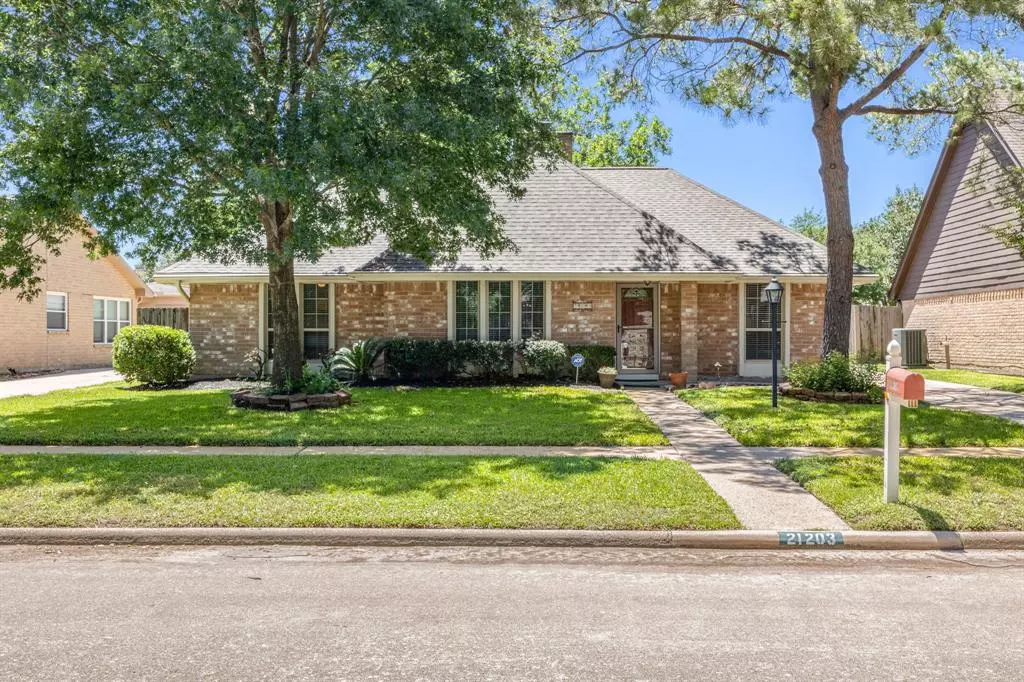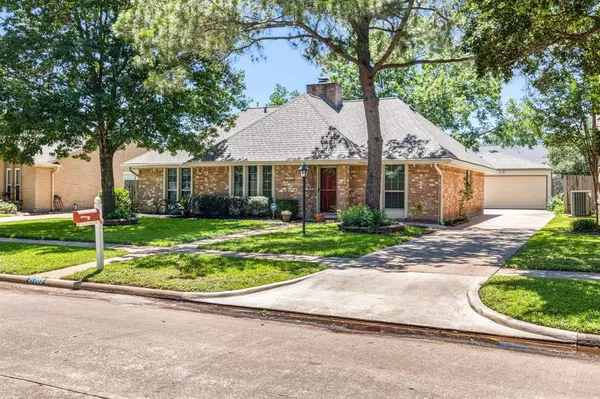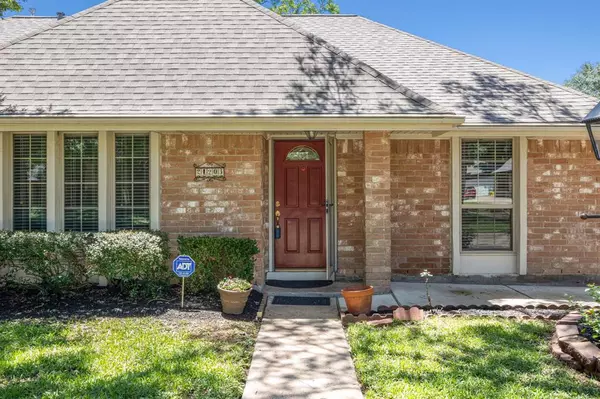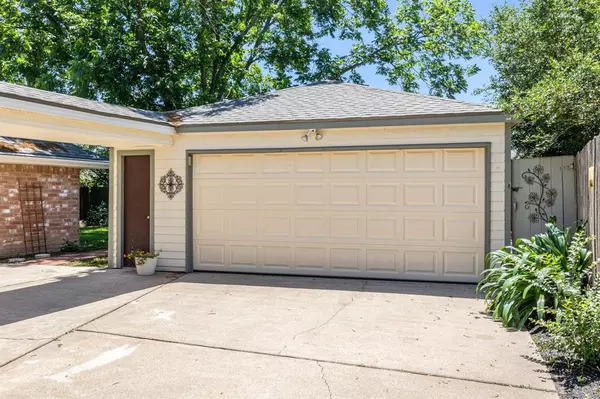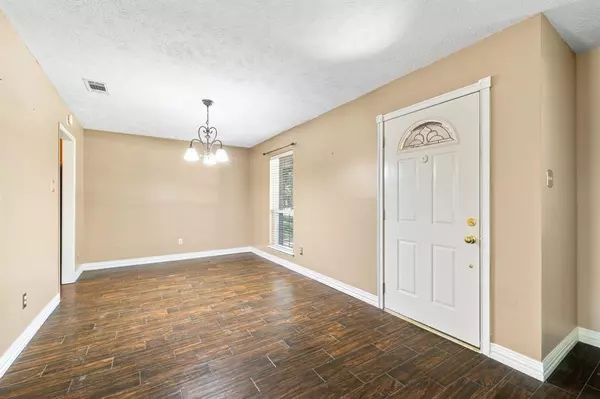$315,000
For more information regarding the value of a property, please contact us for a free consultation.
4 Beds
2 Baths
2,332 SqFt
SOLD DATE : 08/15/2024
Key Details
Property Type Single Family Home
Listing Status Sold
Purchase Type For Sale
Square Footage 2,332 sqft
Price per Sqft $128
Subdivision Memorial Pkwy Sec 06 R/P
MLS Listing ID 93048748
Sold Date 08/15/24
Style Traditional
Bedrooms 4
Full Baths 2
HOA Fees $33/ann
HOA Y/N 1
Year Built 1980
Annual Tax Amount $5,213
Tax Year 2023
Lot Size 7,540 Sqft
Acres 0.1731
Property Description
Discover the perfect blend of comfort and convenience at 21203 Park York Drive, Katy, TX. This meticulously updated home features a modern kitchen remodel, luxurious hard porcelain wood-like floors, and fully renovated bathrooms. Enhanced with double-pane windows and new entry doors, the house boasts improved energy efficiency with added attic insulation, a radiant barrier, and a new water softener/reverse osmosis system. Recent upgrades include a state-of-the-art electrical panel, brand-new appliances, and a water heater replacement. Externally, the property features durable cement board siding on the garage, new soffits and fascia, and a freshly installed front yard irrigation system, topped off with a new roof installed in January 2024. Nestled in a vibrant community close to top-rated schools like Memorial Parkway Junior High and premier shopping at Highland Knolls Plaza, with easy access to serene parks such as Westgreen Park Playground & George Bush.
Location
State TX
County Harris
Area Katy - Southeast
Rooms
Bedroom Description All Bedrooms Down,Primary Bed - 1st Floor,Walk-In Closet
Other Rooms Breakfast Room, Family Room, Formal Dining, Formal Living, Living Area - 1st Floor, Utility Room in House
Master Bathroom Primary Bath: Double Sinks, Primary Bath: Shower Only, Secondary Bath(s): Tub/Shower Combo
Den/Bedroom Plus 4
Kitchen Breakfast Bar, Walk-in Pantry
Interior
Interior Features Dryer Included, High Ceiling, Refrigerator Included, Washer Included
Heating Central Gas
Cooling Central Electric
Flooring Carpet, Tile
Fireplaces Number 1
Fireplaces Type Gaslog Fireplace
Exterior
Exterior Feature Back Yard Fenced, Patio/Deck, Satellite Dish, Sprinkler System, Storage Shed
Parking Features Detached Garage
Garage Spaces 2.0
Garage Description Auto Garage Door Opener, Single-Wide Driveway
Roof Type Composition
Street Surface Concrete,Curbs,Gutters
Private Pool No
Building
Lot Description Subdivision Lot
Faces North
Story 1
Foundation Slab
Lot Size Range 0 Up To 1/4 Acre
Builder Name Perry Homes
Water Water District
Structure Type Brick,Cement Board
New Construction No
Schools
Elementary Schools Memorial Parkway Elementary School
Middle Schools Memorial Parkway Junior High School
High Schools Taylor High School (Katy)
School District 30 - Katy
Others
HOA Fee Include Clubhouse
Senior Community No
Restrictions Deed Restrictions
Tax ID 112-282-000-0009
Ownership Full Ownership
Energy Description Attic Vents,Ceiling Fans,Digital Program Thermostat,Insulated Doors,Insulated/Low-E windows,Insulation - Other,North/South Exposure
Acceptable Financing Cash Sale, Conventional, FHA, VA
Tax Rate 2.0195
Disclosures Mud, Sellers Disclosure
Listing Terms Cash Sale, Conventional, FHA, VA
Financing Cash Sale,Conventional,FHA,VA
Special Listing Condition Mud, Sellers Disclosure
Read Less Info
Want to know what your home might be worth? Contact us for a FREE valuation!

Our team is ready to help you sell your home for the highest possible price ASAP

Bought with C.R.Realty

"My job is to find and attract mastery-based agents to the office, protect the culture, and make sure everyone is happy! "

