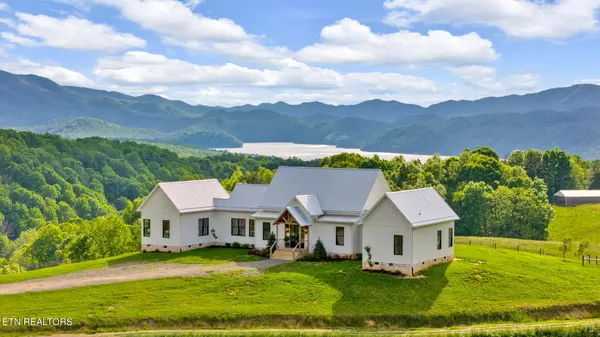$2,250,000
$2,250,000
For more information regarding the value of a property, please contact us for a free consultation.
3 Beds
4 Baths
2,925 SqFt
SOLD DATE : 08/15/2024
Key Details
Sold Price $2,250,000
Property Type Single Family Home
Sub Type Residential
Listing Status Sold
Purchase Type For Sale
Square Footage 2,925 sqft
Price per Sqft $769
MLS Listing ID 1261453
Sold Date 08/15/24
Style Contemporary,Traditional
Bedrooms 3
Full Baths 3
Half Baths 1
Originating Board East Tennessee REALTORS® MLS
Year Built 2023
Lot Size 45.750 Acres
Acres 45.75
Property Description
Whistlefish Farm
An enchanting working farm nestled in the foothills of the Appalachian mountains with stunning views that will take your breath away! The perfect blend of life on the farm and a serene setting surrounded by all the natural beauty and commanding views of Watauga Lake silhouetted by the Cherokee National Forest. The Wow factor surrounding this property is simply amazing! The brand new, custom-built, modern farmhouse features soaring ceilings with walls of windows to absorb pastoral views from every room. Over 2,900+ sq ft of one level living with lavishly appointed amenities such as hand hewn beams on the fireplace and hood, stone antique sinks, antique doors, bleached antique vanities and beautiful hardwood floors throughout. A gourmet kitchen with top-of the-line luxury appliances, including an ILVE European range, Viking microwave, large walk-in pantry with appliance garage and an immense island that will rival any seen before. Offering plenty of privacy, the split floor plan provides a master suite on one wing of the home and two additional bedrooms with en-suite baths on the other. Showcasing the home is the expansive covered back porch with a picturesque view that provides a peaceful, serene, even mesmerizing experience. Included within the gates are over 45+ acres of rolling, fenced pasture, three barns, a chicken coop, shed and an historic GI Farm Shop. After WWII veterans from the area who wanted to learn about farming attended an Ag school in the GI FARM SHOP. The building, roughly 1900 square feet, has a workshop in the front where they would learn the mechanics of farming and farm implements. The back was a classroom space for instruction in the science of farming. The building now serves as a workshop with concrete floor and is perked with the ability to add a 1BR/1BA with kitchenette to accommodate an AirBnB, farm manager or caretaker cottage. Unlimited potential for creating a private retreat, venue or investment property with ample space to add small cabins. Idyllic location with close proximity to four vineyards, several surrounding marinas on Watauga Lake where you can enjoy water sports and fishing. Ski resorts nearby in Boone and Banner Elk, and hiking, biking and ATV trails for the outdoor enthusiasts. Centrally located within short driving distances to the Tri-Cities, Abingdon and Boone that offer all the conveniences. To provide a turn-key experience, the majority of furnishings are able to convey with an acceptable offer. All the work has been done for the next owner to step in, sit back and simply enjoy the beauty of life on the farm!
Location
State TN
County Johnson County
Area 45.75
Rooms
Other Rooms Workshop, Extra Storage, Great Room, Mstr Bedroom Main Level
Basement None
Dining Room Breakfast Bar, Eat-in Kitchen, Formal Dining Area
Interior
Interior Features Island in Kitchen, Pantry, Walk-In Closet(s), Breakfast Bar, Eat-in Kitchen
Heating Central, Electric
Cooling Central Cooling
Flooring Hardwood
Fireplaces Number 1
Fireplaces Type Masonry, Gas Log
Appliance Dishwasher, Microwave, Range, Refrigerator
Heat Source Central, Electric
Exterior
Exterior Feature Windows - Insulated, Porch - Covered, Fence - Chain
Parking Features None
View Mountain View, Country Setting, Lake
Garage No
Building
Lot Description Private, Pond, Level, Rolling Slope
Faces I-26E to Exit 24 toward Elizabethton. Merge onto US-321N/TN 67E. Turn right onto Hwy 19-E. Turn left onto TN-67. Turn right onto TN-167. Go straight onto Lakeview Drive. Lakeview Drive becomes Dry Hill Road. Bear right at the fork to stay on Dry Hill Road. Property is on the right.
Sewer Septic Tank, Perc Test On File
Water Public
Architectural Style Contemporary, Traditional
Structure Type Wood Siding,Frame
Others
Restrictions No
Tax ID 091 110.01
Energy Description Electric
Acceptable Financing New Loan, Cash, Conventional
Listing Terms New Loan, Cash, Conventional
Read Less Info
Want to know what your home might be worth? Contact us for a FREE valuation!

Our team is ready to help you sell your home for the highest possible price ASAP
"My job is to find and attract mastery-based agents to the office, protect the culture, and make sure everyone is happy! "






