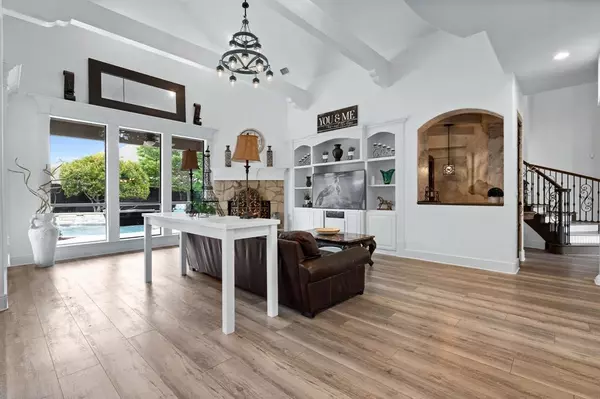$936,500
For more information regarding the value of a property, please contact us for a free consultation.
5 Beds
4 Baths
4,402 SqFt
SOLD DATE : 08/15/2024
Key Details
Property Type Single Family Home
Sub Type Single Family Residence
Listing Status Sold
Purchase Type For Sale
Square Footage 4,402 sqft
Price per Sqft $212
Subdivision Forest Glenn West Ph Ii
MLS Listing ID 20627121
Sold Date 08/15/24
Style Traditional
Bedrooms 5
Full Baths 4
HOA Fees $33/ann
HOA Y/N Mandatory
Year Built 2007
Annual Tax Amount $15,681
Lot Size 0.360 Acres
Acres 0.36
Property Description
Fabulous Gem in Forest Glenn West! Gorgeous curb appeal and WOW factor when you open the front door! The foyer has a graceful curved staircase and chandelier, to the left is the dining room and to the right is a large study with French doors. Entertain guests in the informal living room. It has a wine bar, stone fireplace a soaring beamed ceiling and view of the beautiful back yard. The kitchen is truly the centerpiece of this home! A huge island, built-in frig, granite counters, farm sink, gas cooktop with pot filler, butler area with beverage frig, all lend to the kitchen's appeal. Outside, cool off by the stunning pool with beach entry and spa or sit around the firepit in the evening. The covered patio features a built-in grill and swing. The primary bedroom has room for seating while the grand bathroom has separate tub and spa, dual sinks, & separate vanity. The upper level has three bedrooms, two bathrooms, game room, media room and a laundry chute! KISD!
Location
State TX
County Tarrant
Community Greenbelt
Direction GPS OR....from North Tarrant Parkway turn South onto Smithfield Rd, the left onto Oak Knoll. Turn left onto Derby Run, house is at the end of the street on the right
Rooms
Dining Room 2
Interior
Interior Features Built-in Features, Built-in Wine Cooler, Cathedral Ceiling(s), Decorative Lighting, Dry Bar, Granite Counters, High Speed Internet Available, Kitchen Island, Pantry, Sound System Wiring, Vaulted Ceiling(s)
Heating Central, Natural Gas, Zoned
Cooling Central Air, Electric, Zoned
Flooring Carpet, Luxury Vinyl Plank
Fireplaces Number 2
Fireplaces Type Family Room, Fire Pit, Gas Logs, Gas Starter, Raised Hearth, Stone, Wood Burning
Appliance Electric Oven
Heat Source Central, Natural Gas, Zoned
Laundry Electric Dryer Hookup, Utility Room, Laundry Chute, Full Size W/D Area, Washer Hookup
Exterior
Exterior Feature Awning(s), Built-in Barbecue, Covered Patio/Porch, Fire Pit, Gas Grill, Rain Gutters
Garage Spaces 3.0
Fence Back Yard, Wood
Pool Gunite, Heated, Pool/Spa Combo, Water Feature, Other
Community Features Greenbelt
Utilities Available City Sewer, City Water, Curbs
Roof Type Composition
Total Parking Spaces 3
Garage Yes
Private Pool 1
Building
Lot Description Adjacent to Greenbelt, Corner Lot, Few Trees, Interior Lot, Irregular Lot, Landscaped, Level, Sprinkler System, Subdivision
Story Two
Foundation Slab
Level or Stories Two
Structure Type Brick,Rock/Stone
Schools
Elementary Schools Liberty
Middle Schools Keller
High Schools Keller
School District Keller Isd
Others
Restrictions Deed
Ownership Ask Agent
Acceptable Financing Assumable, Cash, Conventional, Conventional Assumable, Texas Vet, VA Loan
Listing Terms Assumable, Cash, Conventional, Conventional Assumable, Texas Vet, VA Loan
Financing Cash
Special Listing Condition Aerial Photo, Survey Available
Read Less Info
Want to know what your home might be worth? Contact us for a FREE valuation!

Our team is ready to help you sell your home for the highest possible price ASAP

©2024 North Texas Real Estate Information Systems.
Bought with Everett Johnson • Bray Real Estate-Ft Worth

"My job is to find and attract mastery-based agents to the office, protect the culture, and make sure everyone is happy! "






