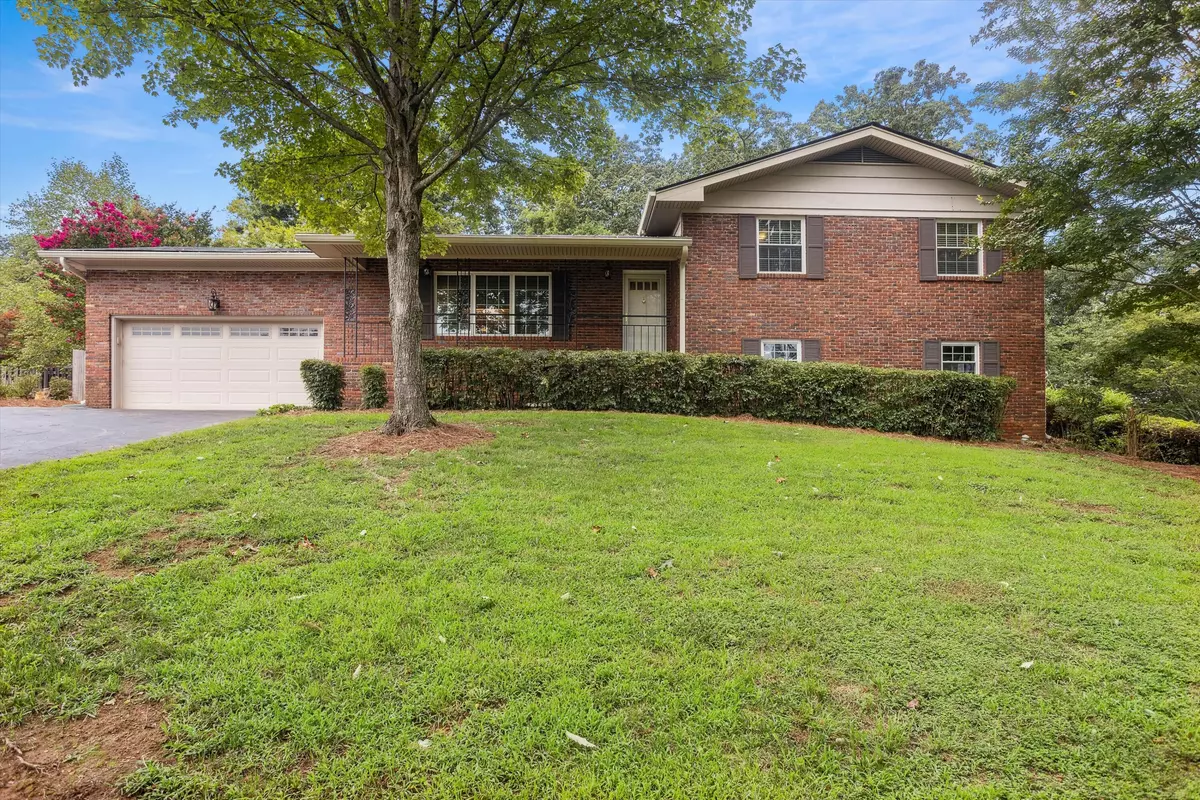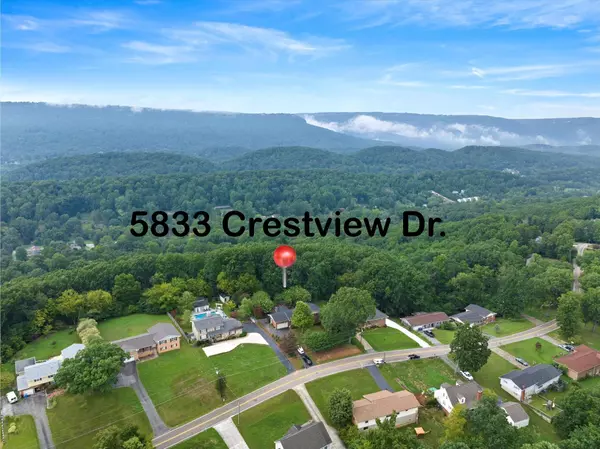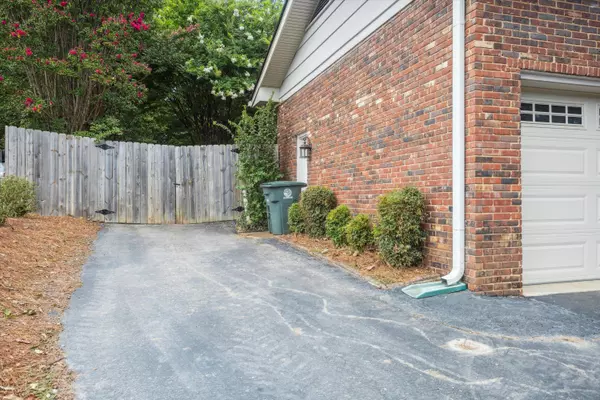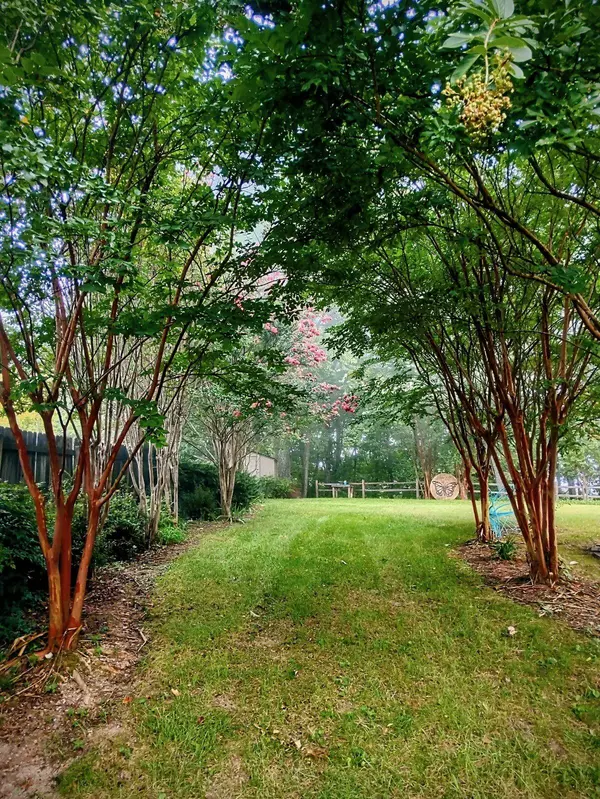$425,000
$419,900
1.2%For more information regarding the value of a property, please contact us for a free consultation.
3 Beds
3 Baths
2,506 SqFt
SOLD DATE : 08/15/2024
Key Details
Sold Price $425,000
Property Type Single Family Home
Sub Type Single Family Residence
Listing Status Sold
Purchase Type For Sale
Square Footage 2,506 sqft
Price per Sqft $169
Subdivision Shady Hgts
MLS Listing ID 1396804
Sold Date 08/15/24
Bedrooms 3
Full Baths 2
Half Baths 1
Originating Board Greater Chattanooga REALTORS®
Year Built 1964
Lot Size 0.530 Acres
Acres 0.53
Lot Dimensions 101.2X258
Property Description
Welcome Home to 5833 Crestview Dr! This pristine 1960's tri-level timeless classic is perched on a picturesque ridge offering gorgeous sunrise and sunset views of Signal Mountain & the TN Valley showcasing the beauty of all Chattanooga's four seasons! Are you looking for a home that combines classic charm loaded with modern upgrades & solid bones?! Look no further, this one's for you! It's the perfect blend of comfort and style. Step inside to a versatile open floor plan, gleaming hardwood flooring throughout, updated fixtures and finishes, an updated cooks kitchen with a NEW STAINLESS GAS OVEN and matching stainless appliances, sparkling quartz countertops and soft close cabinets! Love to entertain?! Kitchen is open to an amazing dining room, living, and large family den with a cozy gas log fireplace. Current owners have METICULOUSLY MAINTAINED and upgraded this home so be sure to check out the complete list of upgrades including an AMAZING MASTER BEDROOM with NEW LUXURIOUS PRIVATE ENSUITE BATH a true retreat with stand alone soaker tub, gorgeous tile double walk in shower and an added LARGE WALK-IN CLOSET. Your master bedroom retreat is complete with its very own private balcony! The FINISHED DAYLIGHT BASEMENT offers a large bedroom perfect for a teen/guest suite with a full bath / laundry room, and an added BONUS 4TH BEDROOM/ Office Rec Room leading you to a private backyard patio. SOLID BONES! House within the last 1-5 years has received a NEW ROOF with FOAM INSULATION, NEW HVAC, NEW WINDOWS, NEW UPDATED ELECTRICAL AND PANEL, NEW 6'' GUTTERS w/ leaf screen, NEW 2 CAR GARAGE DOOR & More the list goes on! All of this and your PRIVATE BACKYARD OASIS complete with beautiful mature landscaping and hardwood trees ,multiple grilling/ entertaining decks, fire pit & gazebo, and a new aluminum fence around the full back half of property laced with railroad ties as an added furry friend escape protection! LOCATION LOCATION! Less than 10 Min drive to Downtown Chattanooga!! So much to take in and see! Add this one to your must see list and make it yours today! MOVE IN READY!!
Location
State TN
County Hamilton
Area 0.53
Rooms
Basement Finished
Interior
Interior Features Double Shower, En Suite, Granite Counters, Open Floorplan, Separate Shower, Sitting Area, Soaking Tub, Split Bedrooms, Walk-In Closet(s)
Heating Central
Cooling Central Air, Electric
Flooring Hardwood, Luxury Vinyl, Plank, Tile
Fireplaces Number 1
Fireplaces Type Den, Family Room, Gas Log
Fireplace Yes
Window Features Insulated Windows
Appliance Microwave, Free-Standing Gas Range, Electric Water Heater, Disposal, Dishwasher
Heat Source Central
Laundry Electric Dryer Hookup, Gas Dryer Hookup, Laundry Closet, Washer Hookup
Exterior
Parking Features Garage Faces Front, Kitchen Level
Garage Spaces 2.0
Garage Description Attached, Garage Faces Front, Kitchen Level
Utilities Available Electricity Available, Sewer Connected
View Mountain(s)
Roof Type Shingle
Porch Covered, Deck, Patio, Porch, Porch - Covered
Total Parking Spaces 2
Garage Yes
Building
Lot Description Gentle Sloping, Wooded
Faces TN-153 North to Gadd Road, turn left onto Gadd Road, turn right onto Crestview Drive, house on the left.
Story Tri-Level
Foundation Block
Water Public
Additional Building Gazebo, Outbuilding
Structure Type Brick,Other
Schools
Elementary Schools Hixson Elementary
Middle Schools Red Bank Middle
High Schools Red Bank High School
Others
Senior Community No
Tax ID 090m B 015
Security Features Smoke Detector(s)
Acceptable Financing Cash, Conventional, FHA, VA Loan, Owner May Carry
Listing Terms Cash, Conventional, FHA, VA Loan, Owner May Carry
Read Less Info
Want to know what your home might be worth? Contact us for a FREE valuation!

Our team is ready to help you sell your home for the highest possible price ASAP
"My job is to find and attract mastery-based agents to the office, protect the culture, and make sure everyone is happy! "






