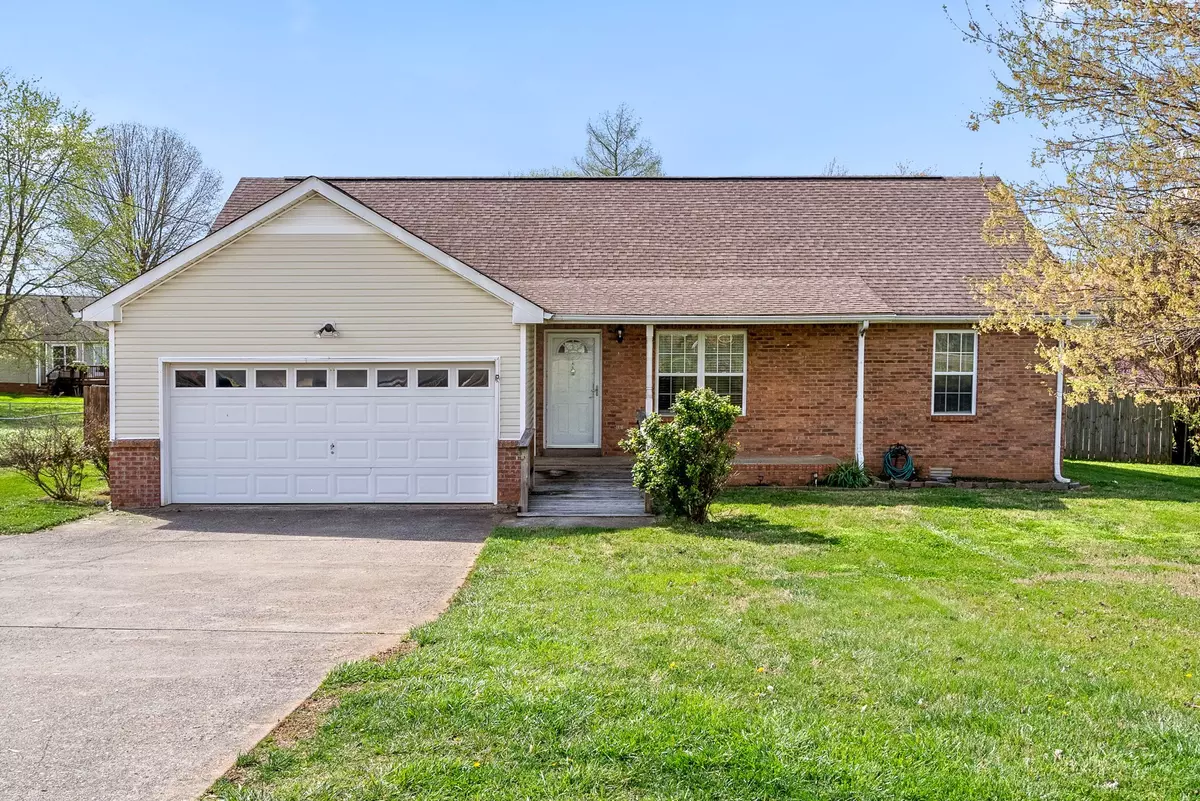$279,000
$279,000
For more information regarding the value of a property, please contact us for a free consultation.
3 Beds
2 Baths
1,370 SqFt
SOLD DATE : 08/15/2024
Key Details
Sold Price $279,000
Property Type Single Family Home
Sub Type Single Family Residence
Listing Status Sold
Purchase Type For Sale
Square Footage 1,370 sqft
Price per Sqft $203
Subdivision Hazelwood
MLS Listing ID 2639504
Sold Date 08/15/24
Bedrooms 3
Full Baths 2
HOA Y/N No
Year Built 1996
Annual Tax Amount $1,628
Lot Size 0.350 Acres
Acres 0.35
Property Description
Introducing a well-appointed 3-bedroom, 2-bathroom single-story home, encompassing nearly 1400 sf. While the layout is on the traditional side, the spacious living area that seamlessly connects to the dining room and a large kitchen provides an open and inviting atmosphere. The kitchen is equipped with ample cabinet space, extensive countertops for meal preparation, and did I mention the appliances are included with the property? Additionally, there is a dedicated pantry for extra storage. The dining room is highlighted by a contemporary light fixture and French doors that open onto the backyard deck. The home's primary suite is notable for its roominess and a stylish vaulted ceiling. The ensuite bathroom is complete with a dual vanity, a walk-in shower, and an ample walk-in closet. On the other side of the home are two additional bedrooms and a guest bathroom. This home delivers comfort and convenience in a neatly packaged, single-story layout. Schedule your showing today!
Location
State TN
County Montgomery County
Rooms
Main Level Bedrooms 3
Interior
Interior Features Air Filter, Ceiling Fan(s), Walk-In Closet(s), Primary Bedroom Main Floor
Heating Central, Electric
Cooling Central Air, Electric
Flooring Concrete, Vinyl
Fireplace N
Appliance Dishwasher, Disposal, Dryer, Refrigerator, Washer
Exterior
Exterior Feature Garage Door Opener
Garage Spaces 2.0
Utilities Available Electricity Available, Water Available
View Y/N false
Roof Type Shingle
Private Pool false
Building
Lot Description Level
Story 1
Sewer Public Sewer
Water Public
Structure Type Brick,Vinyl Siding
New Construction false
Schools
Elementary Schools Northeast Elementary
Middle Schools Northeast Middle
High Schools Northeast High School
Others
Senior Community false
Read Less Info
Want to know what your home might be worth? Contact us for a FREE valuation!

Our team is ready to help you sell your home for the highest possible price ASAP

© 2025 Listings courtesy of RealTrac as distributed by MLS GRID. All Rights Reserved.
"My job is to find and attract mastery-based agents to the office, protect the culture, and make sure everyone is happy! "






