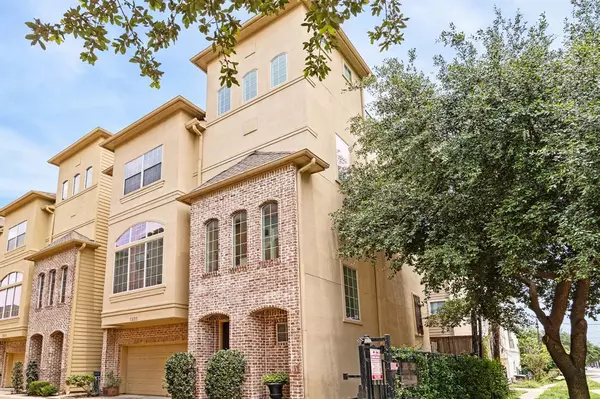$484,000
For more information regarding the value of a property, please contact us for a free consultation.
3 Beds
3.1 Baths
2,328 SqFt
SOLD DATE : 08/15/2024
Key Details
Property Type Single Family Home
Listing Status Sold
Purchase Type For Sale
Square Footage 2,328 sqft
Price per Sqft $201
Subdivision Cottage Grove
MLS Listing ID 81507986
Sold Date 08/15/24
Style Traditional
Bedrooms 3
Full Baths 3
Half Baths 1
HOA Fees $190/ann
HOA Y/N 1
Year Built 2005
Annual Tax Amount $8,222
Tax Year 2023
Lot Size 1,862 Sqft
Acres 0.0427
Property Description
Timeless classic in walkable Cottage Grove with quick freeway access! This home has no shared walls, downtown views from rooftop patio, real hardwood floors, GREAT entertaining space, great natural light and soaring ceilings. The three bedrooms of this home are all a great size and have good closet space! The second floor is a show stopper with a open concept eat in kitchen and a additional actual dining space which could be used as home office if that would be better use of space for you. The floor plan of this home is top tier! If you have a pet you could easily have a dog run in backyard and you can enjoy the views from downtown. Neighborhood eatery and park within walking distance.
Location
State TX
County Harris
Area Cottage Grove
Rooms
Bedroom Description All Bedrooms Up,En-Suite Bath,Primary Bed - 3rd Floor,Sitting Area
Other Rooms 1 Living Area, Breakfast Room, Formal Living, Guest Suite, Kitchen/Dining Combo, Living Area - 1st Floor, Living/Dining Combo, Utility Room in House
Master Bathroom Half Bath, Primary Bath: Double Sinks, Primary Bath: Separate Shower, Primary Bath: Soaking Tub, Secondary Bath(s): Tub/Shower Combo, Vanity Area
Kitchen Breakfast Bar
Interior
Interior Features Balcony, Crown Molding
Heating Central Gas
Cooling Central Electric
Flooring Carpet, Wood
Fireplaces Number 1
Fireplaces Type Gaslog Fireplace
Exterior
Exterior Feature Back Yard, Back Yard Fenced, Balcony, Controlled Subdivision Access, Patio/Deck, Rooftop Deck, Side Yard
Parking Features Attached Garage
Garage Spaces 2.0
Roof Type Composition
Private Pool No
Building
Lot Description Subdivision Lot
Faces West
Story 3
Foundation Slab
Lot Size Range 0 Up To 1/4 Acre
Sewer Public Sewer
Water Public Water
Structure Type Brick,Cement Board,Stucco
New Construction No
Schools
Elementary Schools Memorial Elementary School (Houston)
Middle Schools Hogg Middle School (Houston)
High Schools Waltrip High School
School District 27 - Houston
Others
HOA Fee Include Grounds,Limited Access Gates,Other
Senior Community No
Restrictions Deed Restrictions
Tax ID 126-102-001-0028
Energy Description Ceiling Fans
Acceptable Financing Cash Sale, Conventional, FHA, VA
Tax Rate 2.0148
Disclosures Sellers Disclosure
Listing Terms Cash Sale, Conventional, FHA, VA
Financing Cash Sale,Conventional,FHA,VA
Special Listing Condition Sellers Disclosure
Read Less Info
Want to know what your home might be worth? Contact us for a FREE valuation!

Our team is ready to help you sell your home for the highest possible price ASAP

Bought with RE/MAX Southwest

"My job is to find and attract mastery-based agents to the office, protect the culture, and make sure everyone is happy! "






