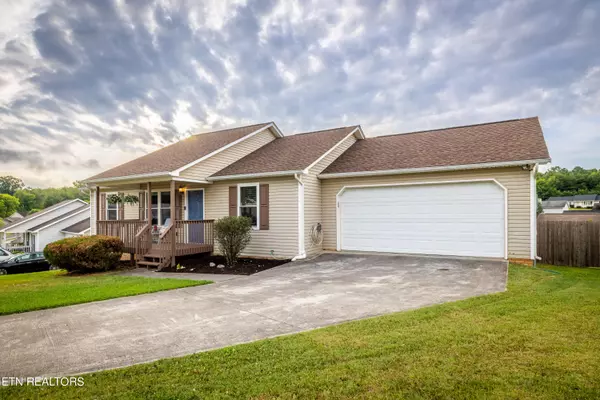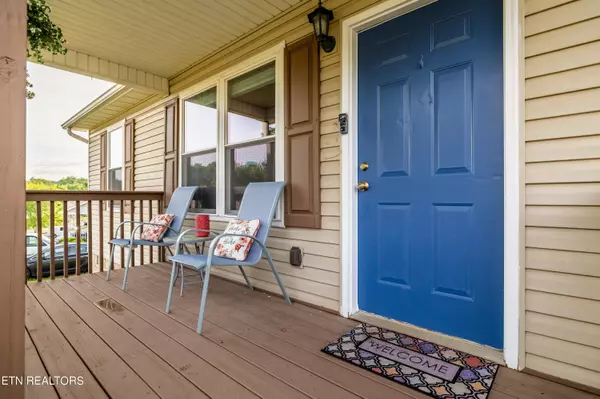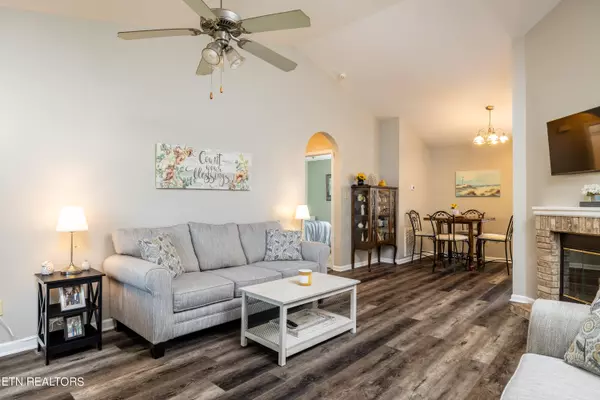$285,000
$275,000
3.6%For more information regarding the value of a property, please contact us for a free consultation.
3 Beds
2 Baths
1,160 SqFt
SOLD DATE : 08/15/2024
Key Details
Sold Price $285,000
Property Type Single Family Home
Sub Type Residential
Listing Status Sold
Purchase Type For Sale
Square Footage 1,160 sqft
Price per Sqft $245
Subdivision Three Points Landing Unit 2
MLS Listing ID 1268842
Sold Date 08/15/24
Style Traditional
Bedrooms 3
Full Baths 2
Originating Board East Tennessee REALTORS® MLS
Year Built 2004
Lot Size 10,454 Sqft
Acres 0.24
Property Description
Welcome to your new home in Northeast Knoxville! This charming ranch-style property offers both comfort and convenience. Nestled in a peaceful cul-de-sac, you can enjoy the privacy of a large, newly fenced backyard that's flat and perfect for relaxing or entertaining. Inside, discover a spacious open floor plan featuring LVP flooring throughout—no carpet! This home includes 3 bedrooms and 2 full baths, with a master suite that boasts a walk-in closet. The kitchen is equipped with new stainless steel appliances, ensuring meal prep is a breeze. For your peace of mind, the HVAC system has been recently inspected. Additionally, take advantage of the attached 2-car garage, offering both convenience and extra storage space. NO HOA! Just 15 minutes from downtown Knoxville, this location provides easy access to shopping, dining, and entertainment. Don't miss out on this opportunity to own a move-in ready home with modern amenities and a fantastic layout! DO NOT enter the property without an appointment with a Realtor! Schedule your showing today and envision yourself living in this wonderful community!
Showings start Saturday, July 13 at 8am! Buyer to verify all info.
Location
State TN
County Knox County - 1
Area 0.24
Rooms
Other Rooms LaundryUtility, Bedroom Main Level, Mstr Bedroom Main Level, Split Bedroom
Basement Crawl Space
Dining Room Eat-in Kitchen
Interior
Interior Features Cathedral Ceiling(s), Walk-In Closet(s), Eat-in Kitchen
Heating Central, Electric
Cooling Central Cooling, Ceiling Fan(s)
Flooring Vinyl
Fireplaces Number 1
Fireplaces Type Brick
Appliance Dishwasher, Dryer, Microwave, Range, Refrigerator, Security Alarm, Washer
Heat Source Central, Electric
Laundry true
Exterior
Exterior Feature Windows - Vinyl, Fence - Privacy, Fence - Wood, Fenced - Yard, Porch - Covered, Deck
Garage Garage Door Opener, Attached, Main Level
Garage Spaces 2.0
Garage Description Attached, Garage Door Opener, Main Level, Attached
View Mountain View, Country Setting
Parking Type Garage Door Opener, Attached, Main Level
Total Parking Spaces 2
Garage Yes
Building
Lot Description Cul-De-Sac, Level
Faces From I-40 East bound: Take exit 392 onto Rutledge Pike. Turn Right onto Rutledge Pike. Turn Right onto Old Rutledge Pike. Turn Right onto Diane Gayle Dr. Turn Right onto Tailwind Ln. Turn Left onto Wendi Ann Dr. Turn Right onto Windsock Ln. Home is toward back of cul-de-sac on the left. SOP. GPS friendly.
Sewer Public Sewer
Water Public
Architectural Style Traditional
Structure Type Vinyl Siding,Frame
Schools
Middle Schools Carter
High Schools Carter
Others
Restrictions Yes
Tax ID 042PB018
Energy Description Electric
Read Less Info
Want to know what your home might be worth? Contact us for a FREE valuation!

Our team is ready to help you sell your home for the highest possible price ASAP

"My job is to find and attract mastery-based agents to the office, protect the culture, and make sure everyone is happy! "






