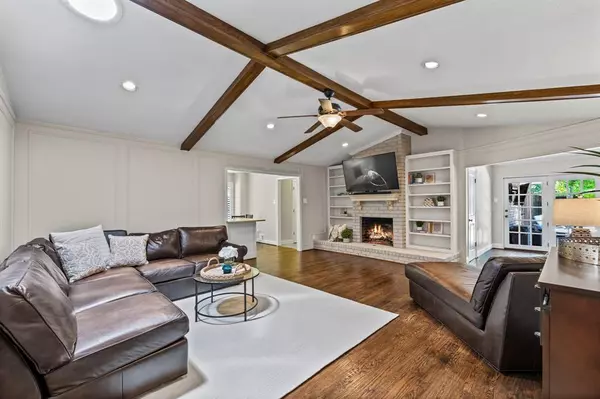$785,000
For more information regarding the value of a property, please contact us for a free consultation.
3 Beds
3 Baths
2,312 SqFt
SOLD DATE : 08/14/2024
Key Details
Property Type Single Family Home
Sub Type Single Family Residence
Listing Status Sold
Purchase Type For Sale
Square Footage 2,312 sqft
Price per Sqft $339
Subdivision Lochwood Meadows
MLS Listing ID 20655857
Sold Date 08/14/24
Style Traditional
Bedrooms 3
Full Baths 2
Half Baths 1
HOA Y/N None
Year Built 1969
Lot Size 0.269 Acres
Acres 0.269
Property Description
Immaculate home on an over-sized corner lot in gorgeous Lochwood neighborhood! This late 60's pier & beam has been tastefully updated over time & boasts a vaulted living room, hand-scraped hardwood floors, & a sparkling pool. Kitchen is semi-open to the main living, & is equipped with a Bertazzoni 5-burner gas range. The floor plan provides versatility with the formal dining, formal living, & office areas to be used as Buyer desires. Primary suite has a HUGE walk-in closet, along with dual sinks & an over-sized frameless glass shower. Entertaining is a breeze with the newer covered patio, resurfaced pool, & extra turfed yard space. Don't miss the automatic sliding gate space which can enclose several cars, along w the 2 car attached garage. 2021 pool heater, 2018 HVAC & 2017 windows. This home has it all! Located just down the Blvd from popular Lochwood Park- 2 tennis & pickleball courts, bball court, playground, & more! 5 mins from White Rock Lake, Arboretum, local shopping & dining!
Location
State TX
County Dallas
Direction From NW Hwy take E Lake Highlands South and then take a left on Fernald. Take a left on Lochwood Blvd and then a right on Carissa. Take a left on Coolmeadow and a left on Shortmeadow.
Rooms
Dining Room 2
Interior
Interior Features Built-in Features, Cable TV Available, Decorative Lighting, Eat-in Kitchen, Granite Counters, High Speed Internet Available, Natural Woodwork, Pantry, Vaulted Ceiling(s), Walk-In Closet(s)
Heating Central, Natural Gas
Cooling Central Air, Electric
Flooring Ceramic Tile, Hardwood
Fireplaces Number 1
Fireplaces Type Gas, Gas Starter
Equipment Other
Appliance Dishwasher, Disposal, Gas Range, Microwave, Vented Exhaust Fan
Heat Source Central, Natural Gas
Laundry Electric Dryer Hookup, Utility Room, Full Size W/D Area, Washer Hookup
Exterior
Exterior Feature Covered Patio/Porch, Rain Gutters, Lighting
Garage Spaces 2.0
Fence Wood
Pool Gunite, In Ground
Utilities Available City Sewer, City Water, Curbs, Sidewalk
Total Parking Spaces 2
Garage Yes
Private Pool 1
Building
Lot Description Corner Lot, Landscaped, Sprinkler System
Story One
Level or Stories One
Structure Type Brick,Siding
Schools
Elementary Schools Reilly
Middle Schools Robert Hill
High Schools Adams
School District Dallas Isd
Others
Ownership see agent
Acceptable Financing Cash, Conventional, FHA, VA Loan
Listing Terms Cash, Conventional, FHA, VA Loan
Financing Conventional
Read Less Info
Want to know what your home might be worth? Contact us for a FREE valuation!

Our team is ready to help you sell your home for the highest possible price ASAP

©2025 North Texas Real Estate Information Systems.
Bought with Trish Tiemeyer • Keller Williams Legacy
"My job is to find and attract mastery-based agents to the office, protect the culture, and make sure everyone is happy! "






