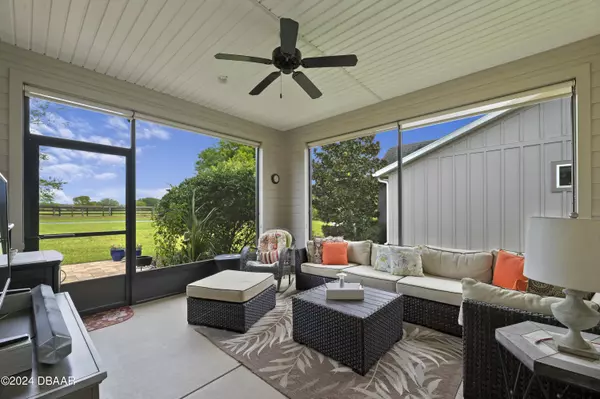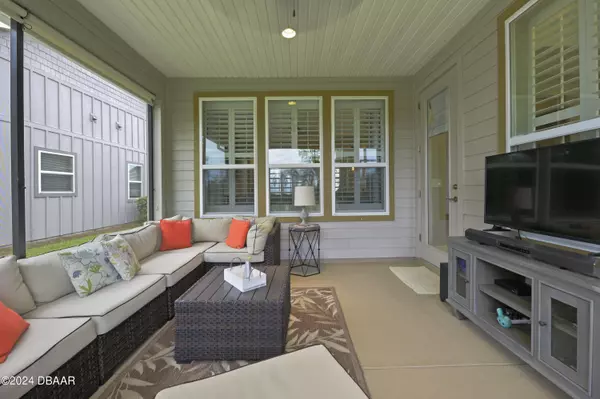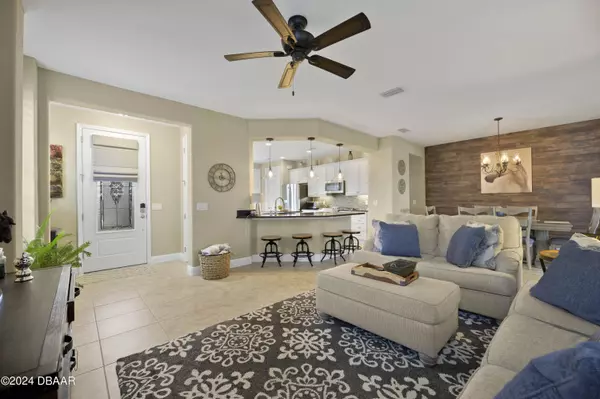$390,000
$384,900
1.3%For more information regarding the value of a property, please contact us for a free consultation.
2 Beds
2 Baths
1,666 SqFt
SOLD DATE : 08/15/2024
Key Details
Sold Price $390,000
Property Type Single Family Home
Sub Type Single Family Residence
Listing Status Sold
Purchase Type For Sale
Square Footage 1,666 sqft
Price per Sqft $234
Subdivision Not On The List
MLS Listing ID 1121565
Sold Date 08/15/24
Style Other
Bedrooms 2
Full Baths 2
HOA Fees $1,583
Originating Board Daytona Beach Area Association of REALTORS®
Year Built 2015
Annual Tax Amount $3,110
Property Description
Welcome to your dream home in the all-ages section of Ocala Preserve, a highly sought-after gated community just minutes away from WEC, FAST, and HITS. Nestled on a premium lot with NO REAR NEIGHBORS and serene pasture views, this meticulously crafted Shea built Monaco offers the epitome of comfort and luxury. The Monaco is arguably one of the most popular models Shea built in Ocala Preserve, offering 2 bedrooms, 2 bathrooms, a den, and deep 2 car garage. Upon entry, you'll be greeted by an open-concept living area spanning over 1600 sq ft of under air living space. The spacious kitchen adorned with high-end finishes, including a peninsula counter as well as a center island featuring a modern shiplap design and updated lighting. Ample cabinet and granite counter space provide both functionality and elegance, while the adjacent breakfast nook invites you to enjoy your morning coffee bathed in light from the front-facing windows. Equipped with a high-end appliance package and gas stove, this kitchen is every chef's delight. Plantation shutters grace the windows throughout the home, enhancing both privacy and aesthetic appeal, while designer shiplap accent walls add a touch of contemporary charm. The primary bedroom is a sanctuary of relaxation, featuring large windows that allow natural light to pour in and offer picturesque views of the tranquil pasture. The flooring has been updated to real pergo wood. A generously sized walk-in closet provides ample storage, while the ensuite bathroom boasts dual vanities, a stand-up shower, and tastefully selected custom tile and finishes, creating a spa-like ambiance. Adjacent to the master bedroom, a den with large windows offers the perfect space for an office or hobby room, providing versatility and functionality to suit your lifestyle needs. A split floor plan ensures maximum privacy for both owner and guest alike. The guest bedroom is nicely sized and features a deep closet, while the guest bathroom offers a shower/tub combo with upgraded tile and a deep vanity, catering to the comfort of your visitors. Step outside to the back screened lanai, the ideal retreat to unwind at the end of the day, enjoying pasture views with a glass of wine or your favorite tea. Additional features/upgrades include an interior utility room which houses your washer/dryer and extra cabinet space. Salt system treats the water entering the home and sun shades on the back lanai keep the breeze in, while the sun out. Ocala Preserve offers maintenance free living with Walking Trails, Lakeside Veranda & Boardwalk, Resort Spa & Fitness Facility, Tennis, Pickleball, and Bocce Facilities, Clubs and Bar, Resort & Lap Pool, Restaurant, and so much more. Call today for your private tour!
Location
State FL
County Marion
Community Not On The List
Direction W on Old Blitchton, R onto NW 55th Ave, R onto NW 35th Ln Rd, property on Right
Interior
Interior Features Ceiling Fan(s)
Heating Central
Cooling Central Air
Exterior
Exterior Feature Other
Garage Attached
Garage Spaces 2.0
Amenities Available Clubhouse, Golf Course, Pickleball, Tennis Court(s)
Waterfront No
Roof Type Shingle
Accessibility Common Area
Porch Front Porch, Patio, Porch, Rear Porch, Screened
Parking Type Attached
Total Parking Spaces 2
Garage Yes
Building
Lot Description On Golf Course
Water Public
Architectural Style Other
Structure Type Cement Siding
New Construction No
Others
Senior Community No
Tax ID 1368-1113-00
Acceptable Financing FHA, VA Loan
Listing Terms FHA, VA Loan
Read Less Info
Want to know what your home might be worth? Contact us for a FREE valuation!

Our team is ready to help you sell your home for the highest possible price ASAP

"My job is to find and attract mastery-based agents to the office, protect the culture, and make sure everyone is happy! "






