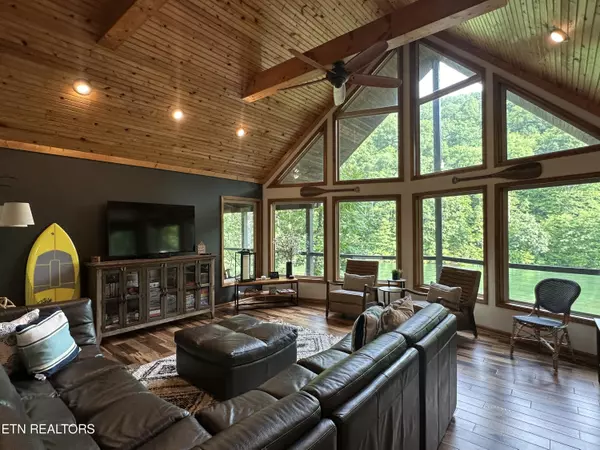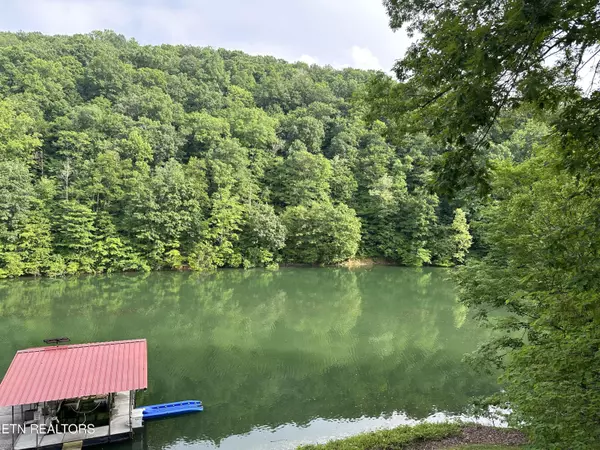$1,235,000
$1,235,000
For more information regarding the value of a property, please contact us for a free consultation.
4 Beds
3 Baths
2,904 SqFt
SOLD DATE : 08/12/2024
Key Details
Sold Price $1,235,000
Property Type Single Family Home
Sub Type Residential
Listing Status Sold
Purchase Type For Sale
Square Footage 2,904 sqft
Price per Sqft $425
Subdivision Little Cove Creek
MLS Listing ID 1264071
Sold Date 08/12/24
Style A-Frame,Chalet,Traditional
Bedrooms 4
Full Baths 2
Half Baths 1
Originating Board East Tennessee REALTORS® MLS
Year Built 2000
Lot Size 0.760 Acres
Acres 0.76
Property Description
Lakefront with year-round water! Just minutes off of I-75, high-speed internet, huge detached garage with efficiency apartment. This beautiful basement rancher home offers all the amenities you've been waiting for. From the time you step onto the covered front porch with all new composite decking and railing you will appreciate the low maintenance of the home. The foyer is very inviting and looks straight out the rear windows. With all the windows you have views from almost every room. The main level boasts a huge great room, a kitchen with a ton of cabinets and granite countertops, beverage fridge, open shelving, and a ton of seating for all your guests. Just off the dining area is a large covered back deck overlooking beautiful Norris Lake. The entire back deck has been redone with composite decking and stainless steel cable railings to not obstruct your view. Off the great room is the smaller bedroom that could also make a great office. Just down the hall there is a half bath and then the master bedroom with a full en suite bath with soaking tub and a separate tiled walk-in shower. Off the master bedroom, there is a sliding door that leads to the back covered back porch and then onto the sundeck that connects the enclosed hot tub to the main level of the home. The hot tub room has collapsible glass doors if you want to open them and enjoy the fresh air. On the lower level there are two additional bedrooms and another full bath as well as a den that doubles as a game room. There is also a huge crawlspace storage area that is accessible from the lower level. Stroll down to the concrete covered (self adjusting) floating dock down the short concrete path or take the small set of steps, whichever you prefer. This is 2 lots being sold together all for one price. Home comes turnkey and ready for you to enjoy this summer. See the list of items that do not convey with your agent. Don't delay and miss this opportunity. Buyer to verify all information.
Location
State TN
County Campbell County - 37
Area 0.76
Rooms
Family Room Yes
Other Rooms Basement Rec Room, LaundryUtility, Workshop, Extra Storage, Great Room, Family Room, Mstr Bedroom Main Level
Basement Walkout
Dining Room Breakfast Bar, Eat-in Kitchen
Interior
Interior Features Cathedral Ceiling(s), Walk-In Closet(s), Breakfast Bar, Eat-in Kitchen
Heating Central, Natural Gas, Electric
Cooling Central Cooling, Ceiling Fan(s)
Flooring Carpet, Hardwood, Tile
Fireplaces Type None
Appliance Dishwasher, Disposal, Dryer, Microwave, Range, Refrigerator, Self Cleaning Oven, Smoke Detector, Washer
Heat Source Central, Natural Gas, Electric
Laundry true
Exterior
Exterior Feature Windows - Vinyl, Windows - Insulated, Porch - Covered, Prof Landscaped, Deck, Dock
Parking Features Garage Door Opener, Detached, Side/Rear Entry, Main Level, Off-Street Parking
Garage Spaces 3.0
Garage Description Detached, SideRear Entry, Garage Door Opener, Main Level, Off-Street Parking
View Mountain View, Country Setting, Lake
Total Parking Spaces 3
Garage Yes
Building
Lot Description Cul-De-Sac, Waterfront Access, Lakefront, Lake Access, Wooded, Irregular Lot, Rolling Slope
Faces From I-75 take Exit 134 toward LaFollette. Turn right onto Queener Rd. Go 1.1 miles and turn right onto Stone Mill. Go .6 miles and turn right onto McDeerman Rd. Go .6 miles and turn right onto Pony Lane. Go .1 miles and bear left onto Pine Tree Lane. Go .4 miles, turn right onto Satellite Lane. Go .1 miles and turn right onto Clear Lake Dr. Home is straight ahead with sign inyard. Garage at street level.
Sewer Public Sewer
Water Public
Architectural Style A-Frame, Chalet, Traditional
Additional Building Workshop
Structure Type Stone,Vinyl Siding,Frame,Brick
Others
Restrictions Yes
Tax ID 119J A 071.00 & 119J A 071.01
Energy Description Electric, Gas(Natural)
Read Less Info
Want to know what your home might be worth? Contact us for a FREE valuation!

Our team is ready to help you sell your home for the highest possible price ASAP
"My job is to find and attract mastery-based agents to the office, protect the culture, and make sure everyone is happy! "






