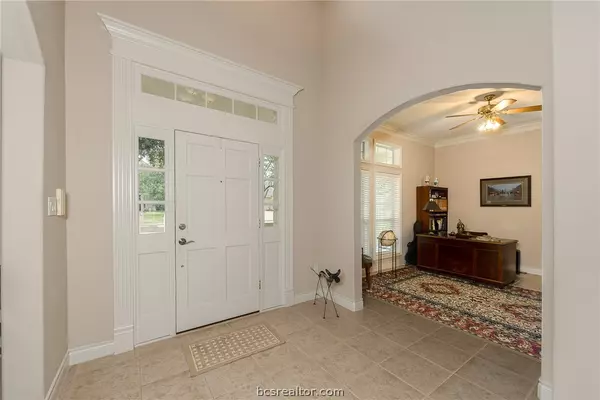$749,000
For more information regarding the value of a property, please contact us for a free consultation.
4 Beds
4 Baths
3,936 SqFt
SOLD DATE : 08/14/2024
Key Details
Property Type Single Family Home
Sub Type Single Family Residence
Listing Status Sold
Purchase Type For Sale
Square Footage 3,936 sqft
Price per Sqft $181
Subdivision Pebble Creek
MLS Listing ID 24005519
Sold Date 08/14/24
Style Traditional
Bedrooms 4
Full Baths 3
Half Baths 1
HOA Fees $27/ann
HOA Y/N No
Year Built 1999
Lot Size 0.298 Acres
Acres 0.2984
Property Description
If you are looking for an architecturaly distinctive home with an Austin Hill Country look, don't miss this property. As you enter, you will be wowed by the grand staircase. Austin stone is used extensively on the interior and exterior of the home setting it apart. The formal living room has a high ceiling and a large two story stone gas fireplace. The large kitchen also offers a unique stone alcove. All kitchen appliances have been recently updated with stainless steel GE Profile and Kitchenaid products. A second family room is located off the kitchen. This home offers a rare, formal dining room but also a formal office with built-in shelves. The large primary bedroom is downstairs. It offers a sitting area, beautiful molding, wood-like tile flooring and large windows with a view of the beautiful patio deck and yard. Upstairs is a large game room area with built-ins that is accessible from two different staircases. It can be used as an office, billiard room or media room. Three bedrooms are located upstairs. One bedroom has a full bath and the other two bedrooms share a Jack and Jill bathroom. The backyard has extensive decking and landscaping. A two car garage plus a golf cart garage make this home complete. You can drive your golf cart to the Pebble Creek club which is about 1/2 a mile from your front door. The roof was replaced in 2022 and the three HVAC units were replaced in 2019. The washer, dryer, freezer and refrigerator all stay with the home.
Location
State TX
County Brazos
Community Pebble Creek
Area C11
Direction Take Highway 6 to William D Fitch, go East on William D. Fitch and turn right into the Pebble Creek main entrance. Drive down Pebble Creek Parkway and turn left on Royal Adelade, then turn right onto Bellerive Bend and the home will be on the left.
Interior
Interior Features High Ceilings, Sound System, Solid Surface Counters, Wired for Sound, Window Treatments, Ceiling Fan(s), Kitchen Exhaust Fan, Kitchen Island, Walk-In Pantry
Heating Central, Gas
Cooling Central Air, Electric
Flooring Carpet, Tile
Fireplaces Type Gas
Fireplace Yes
Appliance Built-In Electric Oven, Dishwasher, Microwave, Refrigerator, Water Heater, Dryer, TanklessWater Heater, Washer
Exterior
Exterior Feature Sprinkler/Irrigation
Parking Features Attached
Garage Spaces 3.0
Fence Wood
Community Features Deck/Porch, Golf, Playground, Tennis Court(s)
Utilities Available Sewer Available, Trash Collection, Water Available
Amenities Available Maintenance Grounds
Water Access Desc Public
Roof Type Composition
Accessibility None
Handicap Access None
Garage Yes
Building
Lot Description Trees Large Size, Trees
Foundation Slab
Builder Name Maverick
Sewer Public Sewer
Water Public
Architectural Style Traditional
Structure Type HardiPlank Type,Stone
Others
HOA Fee Include Common Area Maintenance
Senior Community No
Tax ID 105244
Security Features Security System,Smoke Detector(s)
Acceptable Financing Cash, Conventional, VA Loan
Listing Terms Cash, Conventional, VA Loan
Financing Conventional
Read Less Info
Want to know what your home might be worth? Contact us for a FREE valuation!

Our team is ready to help you sell your home for the highest possible price ASAP
Bought with SRA Strategic Realty Advisors

"My job is to find and attract mastery-based agents to the office, protect the culture, and make sure everyone is happy! "






