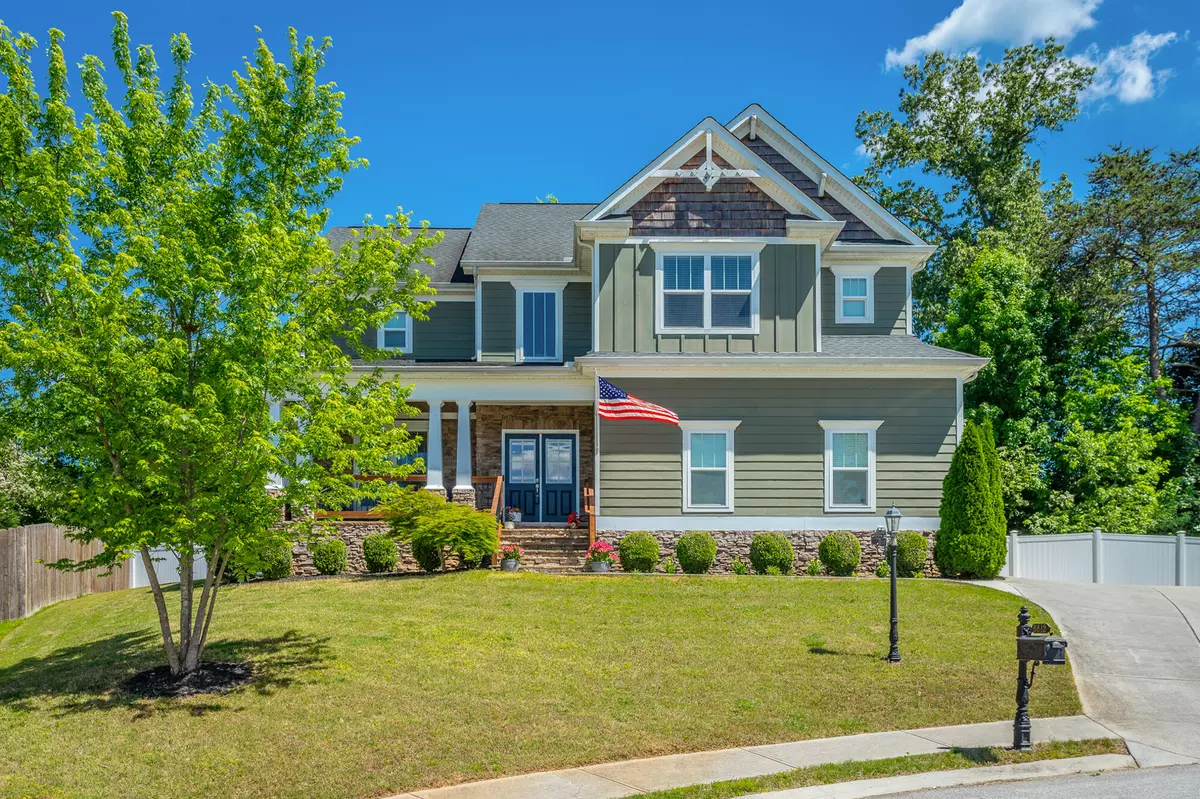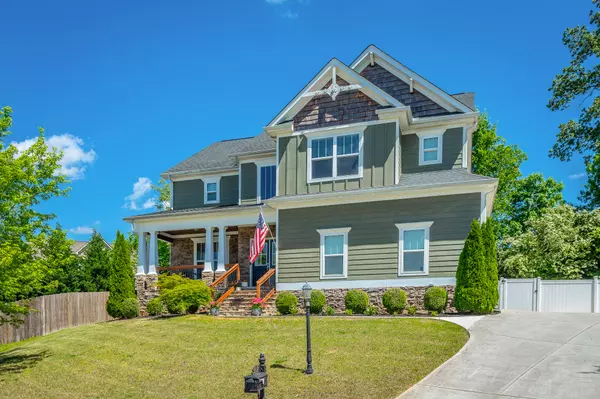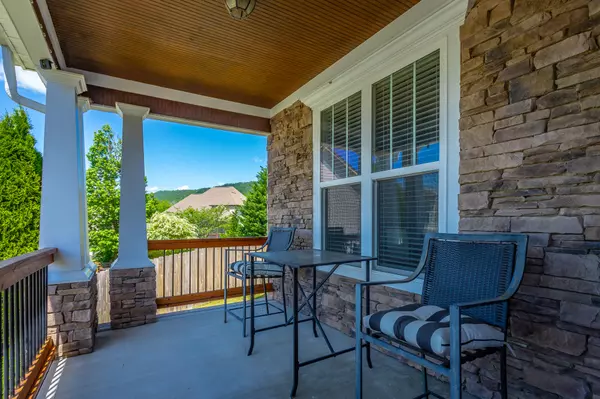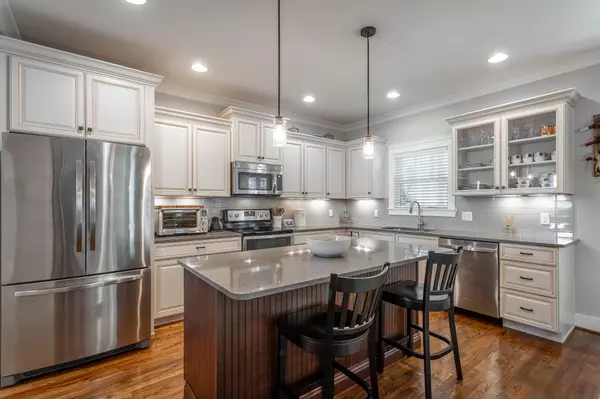$525,000
$529,000
0.8%For more information regarding the value of a property, please contact us for a free consultation.
4 Beds
3 Baths
2,645 SqFt
SOLD DATE : 08/09/2024
Key Details
Sold Price $525,000
Property Type Single Family Home
Sub Type Single Family Residence
Listing Status Sold
Purchase Type For Sale
Square Footage 2,645 sqft
Price per Sqft $198
Subdivision Mckenzie Farm
MLS Listing ID 1391305
Sold Date 08/09/24
Bedrooms 4
Full Baths 2
Half Baths 1
Originating Board Greater Chattanooga REALTORS®
Year Built 2016
Lot Dimensions 61.04X136.34
Property Description
Welcome to 8812 Springhouse Ct In Ooltewah, TN 37363.
Experience the perfect blend of luxury and convenience in this meticulously crafted 4-bedroom, 2.5-bathroom home located in the sought-after McKenzie Farms community. This home features a beautiful facade combining brick, board and batten Hardie board, shakes, and stone that is both striking and maintenance-free.
Step into an inviting atmosphere with soaring ceilings and an open layout, ideal for entertaining and daily life. The cozy gas log fireplace, adorned with a handcrafted mantel, adds a touch of elegance and warmth to the spacious area.
Prepare gourmet meals in the modern kitchen equipped with quartz countertops, a stylish tile backsplash, custom cabinetry, and stainless steel appliances, including a microwave, dishwasher, and a freestanding electric range.
Retreat to your private sanctuary featuring a double trey ceiling and recessed lighting. The owners suite includes two walk-in closets, a double vanity, and a spa-like bathroom with a tiled shower, glass door, and jetted tub, designed for relaxation.
All bedrooms are generously sized and located on the upper level, ensuring privacy, along with a convenient laundry room, adding to the home's thoughtful layout.
Enjoy the outdoors with a screened porch for year-round enjoyment and an open deck ideal for barbecues and gatherings. The fenced backyard offers privacy and space for everyone.
This home is complete with a two-car garage providing ample storage and parking solutions. Nestled in a serene, accessible neighborhood, this home offer proximity to major highways I-75 and I-24, allowing for a short drive to downtown attractions, the airport, premier shopping, and hospitals.
Location
State TN
County Hamilton
Rooms
Basement Crawl Space
Interior
Interior Features Breakfast Room, Cathedral Ceiling(s), Double Vanity, Eat-in Kitchen, Entrance Foyer, Granite Counters, High Ceilings, Open Floorplan, Pantry, Separate Dining Room, Separate Shower, Tub/shower Combo, Walk-In Closet(s), Whirlpool Tub
Heating Central, Natural Gas
Cooling Central Air, Electric
Flooring Carpet, Hardwood, Tile
Fireplaces Number 1
Fireplaces Type Gas Log, Great Room
Fireplace Yes
Window Features Insulated Windows,Low-Emissivity Windows,Vinyl Frames
Appliance Microwave, Gas Water Heater, Free-Standing Electric Range, Disposal, Dishwasher
Heat Source Central, Natural Gas
Laundry Electric Dryer Hookup, Gas Dryer Hookup, Laundry Closet, Laundry Room, Washer Hookup
Exterior
Parking Features Garage Door Opener, Garage Faces Side, Kitchen Level
Garage Spaces 2.0
Garage Description Attached, Garage Door Opener, Garage Faces Side, Kitchen Level
Community Features Sidewalks
Utilities Available Cable Available, Electricity Available, Phone Available, Sewer Connected, Underground Utilities
View Mountain(s)
Roof Type Shingle
Porch Deck, Patio, Porch, Porch - Covered, Porch - Screened
Total Parking Spaces 2
Garage Yes
Building
Lot Description Cul-De-Sac, Gentle Sloping, Level, Sloped, Split Possible
Faces I-75 North to Exit 11, back under interstate, RIGHT onto Mountain View, turns into Ooltewah-Georgetown. Go approx 3.5 miles, McKenzie Farms is located on the RIGHT, turn into McKenzie Farm Drive, LEFT on PepperTree, RIGHT on Springhouse Drive, house is located in the Cul-de-Sac on the LEFT - Lot No. 57 McKenzie Farms Subdivision
Story One and One Half
Foundation Block
Water Public
Structure Type Brick,Fiber Cement,Other
Schools
Elementary Schools Ooltewah Elementary
Middle Schools Ooltewah Middle
High Schools Ooltewah
Others
Senior Community No
Tax ID 114g B 027
Security Features Security System,Smoke Detector(s)
Acceptable Financing Cash, Conventional, FHA, USDA Loan, VA Loan, Owner May Carry
Listing Terms Cash, Conventional, FHA, USDA Loan, VA Loan, Owner May Carry
Read Less Info
Want to know what your home might be worth? Contact us for a FREE valuation!

Our team is ready to help you sell your home for the highest possible price ASAP
"My job is to find and attract mastery-based agents to the office, protect the culture, and make sure everyone is happy! "






