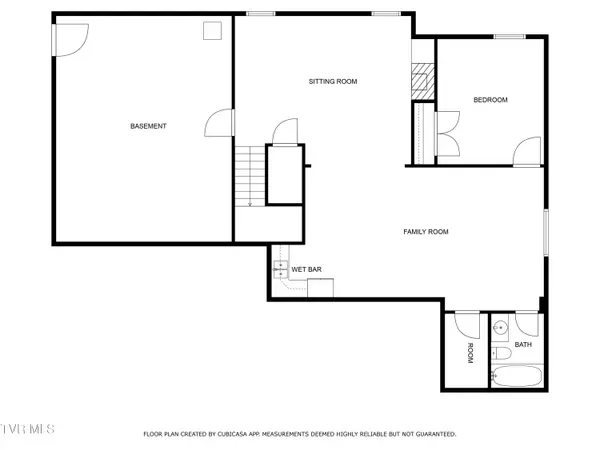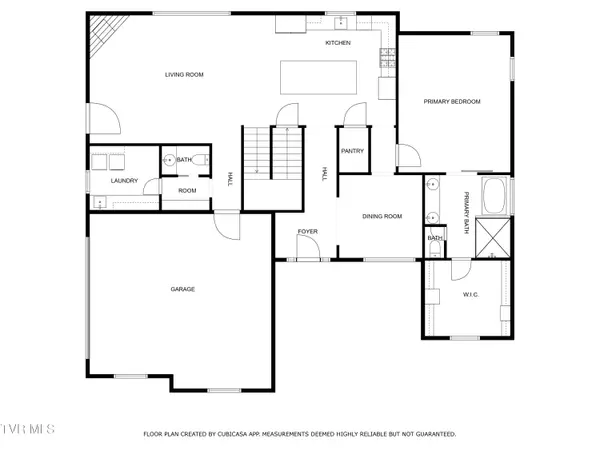$825,000
$824,900
For more information regarding the value of a property, please contact us for a free consultation.
4 Beds
5 Baths
4,042 SqFt
SOLD DATE : 08/14/2024
Key Details
Sold Price $825,000
Property Type Single Family Home
Sub Type Single Family Residence
Listing Status Sold
Purchase Type For Sale
Square Footage 4,042 sqft
Price per Sqft $204
Subdivision Olde Towne Village
MLS Listing ID 9968833
Sold Date 08/14/24
Style Craftsman,Traditional
Bedrooms 4
Full Baths 4
Half Baths 1
HOA Fees $12/mo
HOA Y/N Yes
Total Fin. Sqft 4042
Originating Board Tennessee/Virginia Regional MLS
Year Built 2022
Lot Size 0.350 Acres
Acres 0.35
Lot Dimensions 123 x 127
Property Description
Like New Construction with luxurious features throughout. Ideally located in a serene neighborhood within walking distance to downtown Jonesborough and just minutes from Johnson City. Main level living boasts open floor plan with vaulted ceilings and a stone fireplace in the great room. Gourmet kitchen with massive island, quartz countertops, farmhouse sink, herringbone tile backsplash, natural gas cooktop, and upgraded stainless steel appliances. Main level also includes a formal dining room with wainscoting, half bath, and a master suite complete with a soaker tub, large walk-in shower, and a spacious walk-in closet. Upstairs you will find two bedrooms each with a private bath and walk-in closet. The basement offers a den with a second stone fireplace, kitchenette, rec room/media room, and a fourth bedroom with access to a full bath, plus an unfinished area, perfect for storage or a workshop. Additional features include - custom closets, level back lawn area with retaining wall, soundproof windows on the entire back side of the house, neutral color scheme throughout, enhanced lighting and custom closet systems to mention a few. Built 2022
Location
State TN
County Washington
Community Olde Towne Village
Area 0.35
Zoning RS
Direction From Jonesborough, take the Boones Creek Highway toward I-26. Left into Olde Towne Village. First left onto Carriage Ln. Home on left - sign
Rooms
Basement Block, Finished, Full, Heated, Interior Entry, Walk-Out Access, Workshop
Interior
Interior Features Primary Downstairs, Eat-in Kitchen, Entrance Foyer, Garden Tub, Kitchen Island, Open Floorplan, Pantry, Soaking Tub, Solid Surface Counters, Utility Sink, Walk-In Closet(s)
Heating Forced Air, Natural Gas
Cooling Heat Pump
Flooring Ceramic Tile, Hardwood
Fireplaces Number 2
Fireplaces Type Gas Log, Great Room, Recreation Room, Stone
Fireplace Yes
Window Features Double Pane Windows,Other
Appliance Built-In Gas Oven, Convection Oven, Cooktop, Dishwasher, Disposal, Gas Range, Refrigerator
Heat Source Forced Air, Natural Gas
Exterior
Exterior Feature Balcony
Parking Features Driveway, Attached, Concrete, Garage Door Opener
Garage Spaces 2.0
Community Features Curbs
Utilities Available Cable Available
Amenities Available Landscaping
Roof Type Asphalt,Shingle
Topography Level, Sloped
Porch Back, Covered, Side Porch
Total Parking Spaces 2
Building
Entry Level Two
Foundation Block, Slab, See Remarks
Sewer Public Sewer
Water Public
Architectural Style Craftsman, Traditional
Structure Type Brick
New Construction No
Schools
Elementary Schools Jonesborough
Middle Schools Jonesborough
High Schools David Crockett
Others
Senior Community No
Tax ID 052j B 017.00
Acceptable Financing Cash, Conventional
Listing Terms Cash, Conventional
Read Less Info
Want to know what your home might be worth? Contact us for a FREE valuation!

Our team is ready to help you sell your home for the highest possible price ASAP
Bought with Shane O'Hare • REMAX Checkmate, Inc. Realtors
"My job is to find and attract mastery-based agents to the office, protect the culture, and make sure everyone is happy! "






