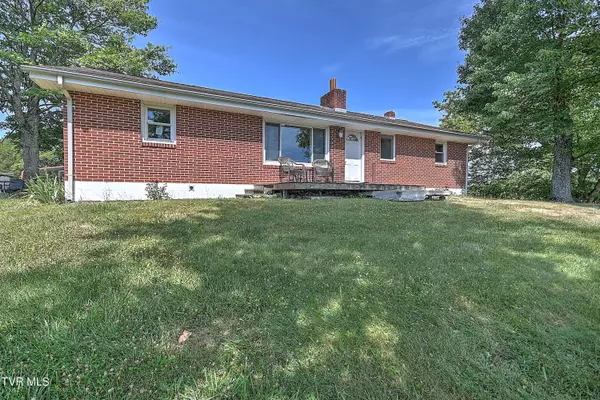$345,000
$339,000
1.8%For more information regarding the value of a property, please contact us for a free consultation.
3 Beds
1 Bath
1,248 SqFt
SOLD DATE : 08/15/2024
Key Details
Sold Price $345,000
Property Type Single Family Home
Sub Type Single Family Residence
Listing Status Sold
Purchase Type For Sale
Square Footage 1,248 sqft
Price per Sqft $276
Subdivision Not In Subdivision
MLS Listing ID 9968378
Sold Date 08/15/24
Style Ranch
Bedrooms 3
Full Baths 1
HOA Y/N No
Total Fin. Sqft 1248
Originating Board Tennessee/Virginia Regional MLS
Year Built 1966
Lot Size 5.600 Acres
Acres 5.6
Lot Dimensions 554 x 430 IRREGULAR
Property Description
MULTIPLE OFFERS IN HAND. Deadline for offers is 3pm Tuesday 7/16/24. Adorable brick cottage on 5.6 acres in Sullivan County? YES PLEASE!!
This sweet spot is CALLING your name with a tastefully renovated 3 bedroom, 1 bath brick ranch situated above neighbors with beautiful views of the surrounding Tennessee hills! Boasting nearly 6 acres of pasture with a sturdy barn--- just a bit of tidying up with regard to fencing and you can bring your horses, bring your goats, bring your chickens, bring your bees, and MAKE THIS ONE YOURS. The home itself is turn-key, with an open concept living/ kitchen/ dining area complete with large picture window to show your gorgeous views. A simple layout that could easily have a master addition at some point--- this one already has beautiful hardwoods, a designated laundry space, cozy wood-burning fireplace, and updated kitchen to make you feel right at home. Don't delay--- schedule your tour today!
Location
State TN
County Sullivan
Community Not In Subdivision
Area 5.6
Zoning Residential
Direction From 11W, take RIGHT on Seneker Lane. Driveway entrance is on right just past Hobbs Hollow Road.
Rooms
Other Rooms Barn(s)
Basement Crawl Space
Interior
Interior Features Built-in Features, Granite Counters, Open Floorplan, Remodeled
Heating Heat Pump
Cooling Heat Pump
Flooring Ceramic Tile, Hardwood
Fireplaces Number 1
Fireplaces Type Living Room, Wood Burning Stove
Fireplace Yes
Window Features Double Pane Windows
Appliance Dishwasher, Electric Range, Refrigerator
Heat Source Heat Pump
Laundry Electric Dryer Hookup, Washer Hookup
Exterior
Exterior Feature Pasture
Parking Features Deeded, Asphalt, Carport
Carport Spaces 2
Utilities Available Cable Available, Electricity Connected, Water Connected
View Mountain(s)
Roof Type Asphalt,Shingle
Topography Rolling Slope
Porch Front Porch
Building
Entry Level One
Foundation Block
Sewer Septic Tank
Water Public, Well
Architectural Style Ranch
Structure Type Brick
New Construction No
Schools
Elementary Schools Central Heights
Middle Schools Sullivan Central Middle
High Schools West Ridge
Others
Senior Community No
Tax ID 035 013.00
Acceptable Financing Cash, Conventional, FHA, VA Loan
Listing Terms Cash, Conventional, FHA, VA Loan
Read Less Info
Want to know what your home might be worth? Contact us for a FREE valuation!

Our team is ready to help you sell your home for the highest possible price ASAP
Bought with Samantha Jenkins • Greater Impact Realty Jonesborough
"My job is to find and attract mastery-based agents to the office, protect the culture, and make sure everyone is happy! "






