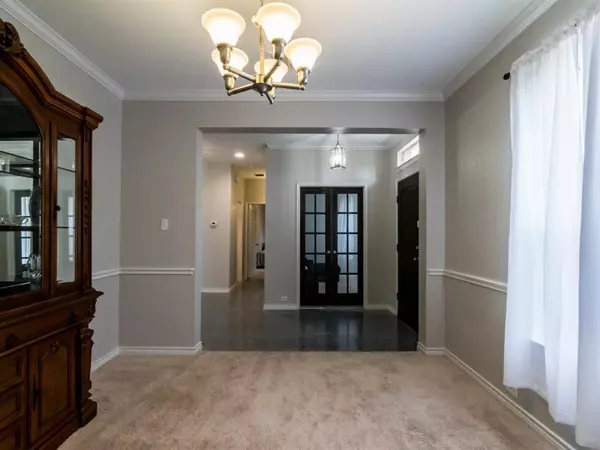$639,900
For more information regarding the value of a property, please contact us for a free consultation.
4 Beds
5 Baths
3,480 SqFt
SOLD DATE : 08/13/2024
Key Details
Property Type Single Family Home
Sub Type Single Family Residence
Listing Status Sold
Purchase Type For Sale
Square Footage 3,480 sqft
Price per Sqft $183
Subdivision Lost Creek Ranch Ph 3
MLS Listing ID 20660172
Sold Date 08/13/24
Style Traditional
Bedrooms 4
Full Baths 4
Half Baths 1
HOA Fees $22
HOA Y/N Mandatory
Year Built 2006
Annual Tax Amount $10,156
Lot Size 8,276 Sqft
Acres 0.19
Lot Dimensions 70x115
Property Description
Such a beautiful home is ready for new owners in Allen's highly desirable Lost Creek Ranch with its multiple parks & playground, jogging trails, resort-style pool, lakes, and greenbelt! The gourmet kitchen features bar-entertaining seating, stainless steel appliances, abundant storage, separate pantry, custom concrete flooring & opens to large family room with wood flooring, wood-burning fireplace, sound wiring, and overlooks custom-built patio cover that is surrounded by board-on-board privacy fence. Study with double French doors has view to the manicured front landscaping. Upstairs spacious Primary Bedroom is separate for privacy with its oversized jetted tub, separate walk-in shower, and large walk-in closet with extra shelving. Don't miss the size of each secondary bedroom. Good-sized upstairs media room with sound wiring provides for movie nights or sporting events viewing. Downstairs 4th bedroom is secluded with its ensuite bathroom. Crown molding accents throughout!
Location
State TX
County Collin
Community Community Pool, Curbs, Fishing, Greenbelt, Lake, Park, Playground, Pool, Sidewalks
Direction Central Expressway (75) to Stacy Road(east) to N. Allen Heights (south) to Timber Ridge (east) to Sweetbriar (north) to Creek Springs (east). Home will be on the right.
Rooms
Dining Room 2
Interior
Interior Features Built-in Features, Cable TV Available, Decorative Lighting, Flat Screen Wiring, Granite Counters, High Speed Internet Available, Sound System Wiring, Walk-In Closet(s)
Heating Central, Zoned
Cooling Ceiling Fan(s), Central Air, Electric, Zoned
Flooring Carpet, Concrete, Tile, Wood
Fireplaces Number 1
Fireplaces Type Brick, Family Room, Gas, Gas Starter, Raised Hearth, Wood Burning
Appliance Dishwasher, Disposal, Gas Cooktop, Gas Water Heater, Microwave, Plumbed For Gas in Kitchen
Heat Source Central, Zoned
Laundry Electric Dryer Hookup, Full Size W/D Area, Washer Hookup
Exterior
Exterior Feature Covered Patio/Porch, Rain Gutters
Garage Spaces 2.0
Fence Back Yard, Wood
Community Features Community Pool, Curbs, Fishing, Greenbelt, Lake, Park, Playground, Pool, Sidewalks
Utilities Available Alley, Cable Available, City Sewer, City Water, Concrete, Curbs, Electricity Available, Electricity Connected, Individual Gas Meter, Individual Water Meter, Natural Gas Available, Sewer Available, Sidewalk, Underground Utilities
Roof Type Composition
Total Parking Spaces 2
Garage Yes
Building
Lot Description Interior Lot, Landscaped, Sprinkler System, Subdivision
Story Two
Foundation Slab
Level or Stories Two
Structure Type Brick,Rock/Stone
Schools
Elementary Schools Marion
Middle Schools Curtis
High Schools Allen
School District Allen Isd
Others
Restrictions Building,Deed
Ownership .
Acceptable Financing Cash, Conventional, FHA, VA Loan
Listing Terms Cash, Conventional, FHA, VA Loan
Financing Conventional
Special Listing Condition Survey Available
Read Less Info
Want to know what your home might be worth? Contact us for a FREE valuation!

Our team is ready to help you sell your home for the highest possible price ASAP

©2024 North Texas Real Estate Information Systems.
Bought with Andre Kocher • Keller Williams Realty-FM

"My job is to find and attract mastery-based agents to the office, protect the culture, and make sure everyone is happy! "






