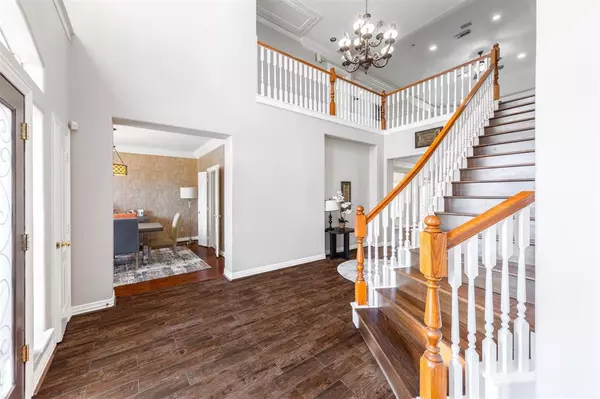$780,000
For more information regarding the value of a property, please contact us for a free consultation.
5 Beds
3.1 Baths
3,618 SqFt
SOLD DATE : 08/14/2024
Key Details
Property Type Single Family Home
Listing Status Sold
Purchase Type For Sale
Square Footage 3,618 sqft
Price per Sqft $218
Subdivision Lakes Buckingham Kelliwood
MLS Listing ID 10901897
Sold Date 08/14/24
Style Traditional
Bedrooms 5
Full Baths 3
Half Baths 1
HOA Fees $3/ann
HOA Y/N 1
Year Built 2000
Annual Tax Amount $13,687
Tax Year 2023
Lot Size 0.341 Acres
Acres 0.3413
Property Description
Location! Schools! Style! Beautiful 5 Bedrm 3 1/2 bath Home located inside 24 Hr, Manned, gated neighborhood Lakes of Buckingham Kelliwood! Spacious living areas throughout! Grand entryway includes wood floors, spindle staircase, high ceilings near office and formal dining. Quadruple Crown Molding & Window Treatments! Kitchen w/ granite; 6 Burner/griddle gas stovetop; trash compactor; double ovens; vast cabinets & counter space; sub-zero fridge open to living rm! Backyard: brick privacy fence along back property line; recreation, gardens, patio, various fruit trees, sprinkler systm & storage. Utility: built-in cabinets & sink! Upstrs: Hardwoods; Huge Gamerm w/ 4 equally enjoyable bedrms(1 w/ seasonal lake views!) & Hollywood Baths. Updates during ownership Incl: Flooring; Prime Bath; Bathrms Up(Tubs/granite/toilets/tile); Storage Shed; Roof 2019! Access H & B trails thru George Bush Pk, Energy Corridor, Terry Hershey Park & beyond! Easy Access I-10/Grand Pkwy! Did Not Flood/ Seller!
Location
State TX
County Harris
Area Katy - Southeast
Rooms
Bedroom Description Primary Bed - 1st Floor,Walk-In Closet
Other Rooms Formal Dining, Home Office/Study, Kitchen/Dining Combo, Living Area - 1st Floor, Utility Room in House
Master Bathroom Hollywood Bath, Primary Bath: Double Sinks, Primary Bath: Separate Shower, Primary Bath: Soaking Tub, Secondary Bath(s): Double Sinks, Secondary Bath(s): Tub/Shower Combo
Kitchen Island w/ Cooktop, Kitchen open to Family Room, Pantry, Walk-in Pantry
Interior
Interior Features Alarm System - Owned, Balcony, Crown Molding, Fire/Smoke Alarm, Formal Entry/Foyer, High Ceiling, Window Coverings
Heating Central Gas
Cooling Central Electric
Flooring Engineered Wood, Tile
Fireplaces Number 1
Fireplaces Type Gaslog Fireplace
Exterior
Exterior Feature Back Yard Fenced, Controlled Subdivision Access, Patio/Deck, Sprinkler System, Subdivision Tennis Court
Parking Features Attached Garage, Oversized Garage
Garage Spaces 2.0
Garage Description Auto Garage Door Opener
Roof Type Composition
Street Surface Concrete,Curbs,Gutters
Accessibility Manned Gate
Private Pool No
Building
Lot Description Other, Subdivision Lot
Faces South
Story 2
Foundation Slab
Lot Size Range 1/4 Up to 1/2 Acre
Water Water District
Structure Type Brick
New Construction No
Schools
Elementary Schools Hayes Elementary School
Middle Schools Mcmeans Junior High School
High Schools Taylor High School (Katy)
School District 30 - Katy
Others
HOA Fee Include Limited Access Gates,On Site Guard,Recreational Facilities
Senior Community No
Restrictions Build Line Restricted,Deed Restrictions
Tax ID 119-509-002-0005
Ownership Full Ownership
Energy Description Attic Vents,Ceiling Fans,Digital Program Thermostat
Acceptable Financing Cash Sale, Conventional, Investor
Tax Rate 2.0295
Disclosures Exclusions, HOA First Right of Refusal, Mud, Seller may be subject to foreign tax and Buyer withholding per IRS, Sellers Disclosure
Listing Terms Cash Sale, Conventional, Investor
Financing Cash Sale,Conventional,Investor
Special Listing Condition Exclusions, HOA First Right of Refusal, Mud, Seller may be subject to foreign tax and Buyer withholding per IRS, Sellers Disclosure
Read Less Info
Want to know what your home might be worth? Contact us for a FREE valuation!

Our team is ready to help you sell your home for the highest possible price ASAP

Bought with HomeSmart

"My job is to find and attract mastery-based agents to the office, protect the culture, and make sure everyone is happy! "






