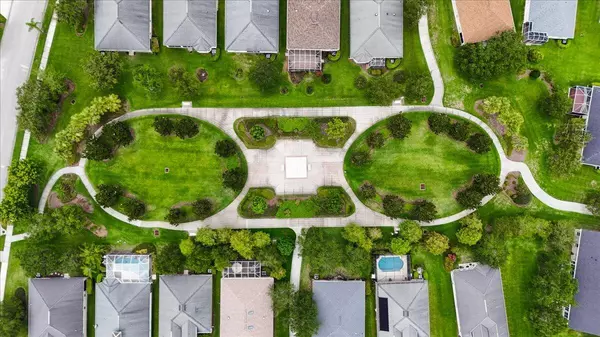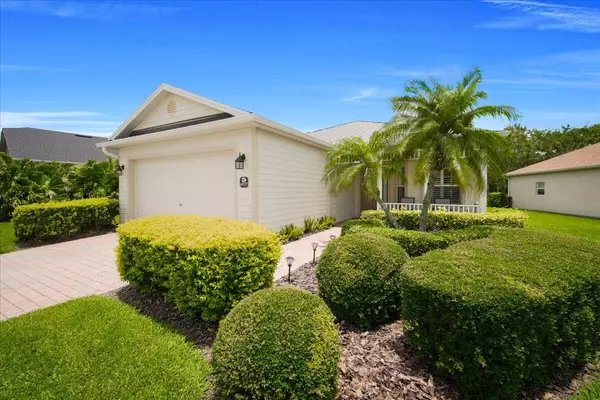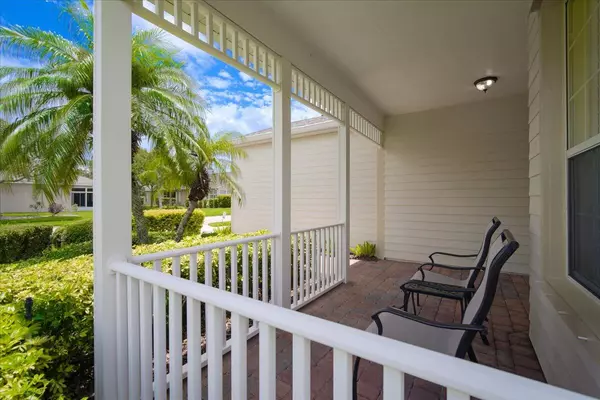$440,000
$455,000
3.3%For more information regarding the value of a property, please contact us for a free consultation.
3 Beds
2 Baths
1,911 SqFt
SOLD DATE : 08/08/2024
Key Details
Sold Price $440,000
Property Type Single Family Home
Sub Type Single Family Residence
Listing Status Sold
Purchase Type For Sale
Square Footage 1,911 sqft
Price per Sqft $230
Subdivision Heritage Isle Pud Phase 2 Plat Of A Portion Of
MLS Listing ID 1016384
Sold Date 08/08/24
Style Traditional
Bedrooms 3
Full Baths 2
HOA Fees $361/qua
HOA Y/N Yes
Total Fin. Sqft 1911
Originating Board Space Coast MLS (Space Coast Association of REALTORS®)
Year Built 2006
Annual Tax Amount $3,639
Tax Year 2023
Lot Size 7,405 Sqft
Acres 0.17
Property Description
This Bergoon Burger-built home invites you in with a neighborly front porch and is a testament to care-free living in the beautifully maintained gated community of Heritage Isle. This meticulously maintained home offers an open concept kitchen, crown molding, trayed ceilings, Bermuda Shutters, and 18'' tile flooring throughout. The primary bedroom is spacious with an on-suite that welcomes you with 2 walk-in closets, double-vanities, a large soaking tub and a zero-step glass walk-in shower. The large and inviting screened back patio, which is perfect for entertaining, backs to the lush community greenway with walking paths and peaceful pergolas. You can rest easy with a 2019 roof, 2017 A/C and accordion-style storm shutters. The Amenities in Heritage Isle welcome you with a costal designed clubhouse, resort-style pool, gym, craft and game rooms and so much more!
Location
State FL
County Brevard
Area 217 - Viera West Of I 95
Direction Entry allowable only from Wickham (guarded entry). From Wickham turn right into Heritage Isle onto Legacy Blvd, turn left onto Carambola Cir, turn right onto Floristana Dr, home is on the right.
Interior
Interior Features Breakfast Bar, Ceiling Fan(s), Eat-in Kitchen, Entrance Foyer, His and Hers Closets, Open Floorplan, Pantry, Primary Bathroom -Tub with Separate Shower, Walk-In Closet(s)
Heating Central
Cooling Central Air
Flooring Tile
Furnishings Negotiable
Appliance Dishwasher, Disposal, Dryer, Electric Oven, Electric Range, Electric Water Heater, Microwave, Refrigerator, Washer
Laundry In Unit
Exterior
Exterior Feature Storm Shutters
Garage Attached
Pool Community
Utilities Available Cable Connected, Electricity Connected, Sewer Connected, Water Connected
Amenities Available Clubhouse, Fitness Center, Gated, Jogging Path, Maintenance Grounds, Management - Full Time, Sauna, Spa/Hot Tub, Tennis Court(s)
Waterfront No
Roof Type Metal,Shingle
Present Use Residential
Street Surface Paved
Porch Front Porch, Patio, Screened
Parking Type Attached
Garage No
Building
Lot Description Greenbelt
Faces West
Story 1
Sewer Public Sewer
Water Public
Architectural Style Traditional
Level or Stories One
New Construction No
Schools
Elementary Schools Quest
High Schools Viera
Others
Pets Allowed Yes
HOA Name Leland Management & Master Viera HOA
HOA Fee Include Maintenance Grounds
Senior Community Yes
Tax ID 26-36-08-50-J-2
Security Features Gated with Guard
Acceptable Financing Cash, Conventional, FHA, VA Loan
Listing Terms Cash, Conventional, FHA, VA Loan
Special Listing Condition Homestead, Standard
Read Less Info
Want to know what your home might be worth? Contact us for a FREE valuation!

Our team is ready to help you sell your home for the highest possible price ASAP

Bought with Brevard County Realty LLC

"My job is to find and attract mastery-based agents to the office, protect the culture, and make sure everyone is happy! "






