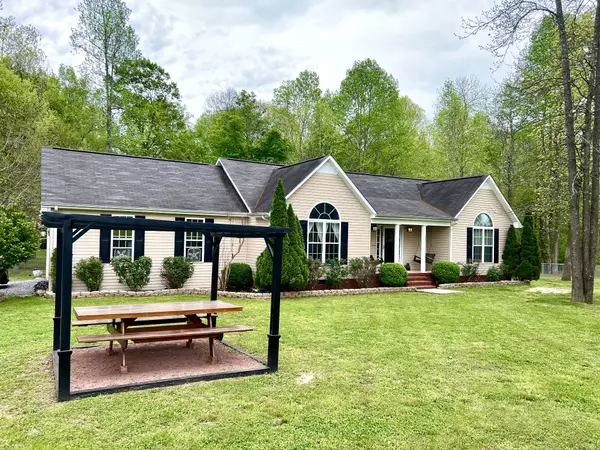$275,000
$299,000
8.0%For more information regarding the value of a property, please contact us for a free consultation.
3 Beds
2 Baths
1,460 SqFt
SOLD DATE : 08/09/2024
Key Details
Sold Price $275,000
Property Type Single Family Home
Sub Type Single Family Residence
Listing Status Sold
Purchase Type For Sale
Square Footage 1,460 sqft
Price per Sqft $188
Subdivision Highland Park Estates
MLS Listing ID 2647815
Sold Date 08/09/24
Bedrooms 3
Full Baths 2
HOA Y/N No
Year Built 2012
Annual Tax Amount $668
Lot Size 1.220 Acres
Acres 1.22
Property Description
This AMAZING HOME Welcomes you with Crushed Glass Brushed Bronze lighting on the front porch along w 2 swings. As you enter there is a tiled foyer that transitions to White & Red Oak custom hardwood floors, crown molding, tray ceiling with can & strip lighting, vaulted ceiling in the master, front bedroom, & kitchen. New ceiling fans, lighting, faucets, and upgrades throughout the home. The Kitchen has Chocolate Haze Cabinetry with a farm sink. The utility room is a part of the kitchen with storage & cabinets; the washer/dryer is in the garage which is insulated, dry-walled, painted, & the floor was just Epoxied. The back of the house has a huge deck with a wheelchair ramp leading to the garage & backyard. The creek runs through the back of the yard making it such a peaceful area with lots of wildlife to watch. The front has a custom pergola which can remain but they will take the table that is in it. Come see this beautiful home with lots of big trees & privacy.
Location
State TN
County Lincoln County
Rooms
Main Level Bedrooms 3
Interior
Interior Features Ceiling Fan(s), Entry Foyer, Extra Closets, High Ceilings, Redecorated, Walk-In Closet(s), Primary Bedroom Main Floor
Heating Central, Heat Pump
Cooling Central Air, Electric
Flooring Carpet, Concrete, Finished Wood, Vinyl
Fireplace N
Exterior
Exterior Feature Garage Door Opener, Storage
Garage Spaces 2.0
Utilities Available Electricity Available, Water Available, Cable Connected
View Y/N false
Roof Type Shingle
Private Pool false
Building
Lot Description Level, Private
Story 1
Sewer Septic Tank
Water Public
Structure Type Brick,Vinyl Siding
New Construction false
Schools
Elementary Schools Highland Rim Elementary
Middle Schools Highland Rim Elementary
High Schools Lincoln County High School
Others
Senior Community false
Read Less Info
Want to know what your home might be worth? Contact us for a FREE valuation!

Our team is ready to help you sell your home for the highest possible price ASAP

© 2025 Listings courtesy of RealTrac as distributed by MLS GRID. All Rights Reserved.
"My job is to find and attract mastery-based agents to the office, protect the culture, and make sure everyone is happy! "






