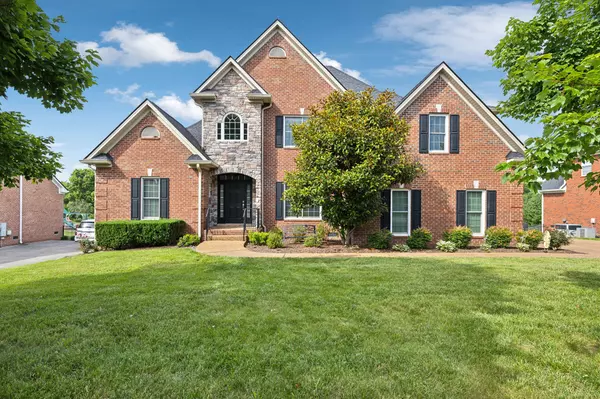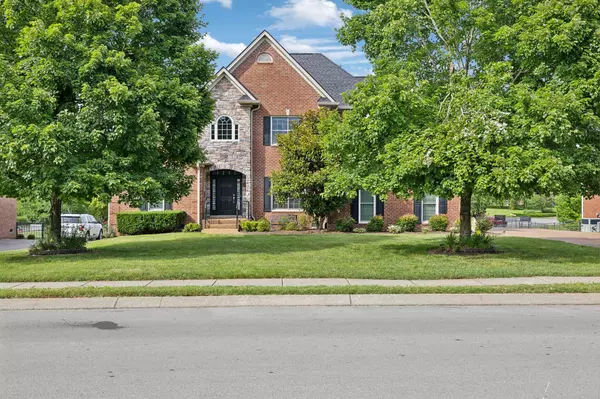$675,000
$675,000
For more information regarding the value of a property, please contact us for a free consultation.
4 Beds
3 Baths
2,843 SqFt
SOLD DATE : 08/14/2024
Key Details
Sold Price $675,000
Property Type Single Family Home
Sub Type Single Family Residence
Listing Status Sold
Purchase Type For Sale
Square Footage 2,843 sqft
Price per Sqft $237
Subdivision Campbell Station Sec 14
MLS Listing ID 2667580
Sold Date 08/14/24
Bedrooms 4
Full Baths 3
HOA Fees $55/mo
HOA Y/N Yes
Year Built 2005
Annual Tax Amount $2,817
Lot Size 0.470 Acres
Acres 0.47
Lot Dimensions 90 X 243
Property Description
Beautiful all brick, 4-bedroom home in the desirable Campbell Station neighborhood ready to move in. Whole house has new paint w new carpet. Set on a large almost 1/2 acre lot overlooked by the large deck is ready for summer fun, bbq's & yard games. Walk into the living room w vaulted ceiling. Home has 2 bedrooms down including the primary which has separate jetted tub/shower. The extra lrg walk in closet is on the other end of the bathroom. Secondary bedroom is on the other end of the 1st flr w a bathroom right outside the door - perfect for an in-law. The upstairs has 2 bdrms both walk in closets (1 with large attic storage) as well as a lrg bonus room & Jack & Jill bathroom from the hallway & the larger bdrm. Neighborhood w pool a short walk from home. 2 gas fireplaces. All windows replaced in the last 3-4 yrs Anderson & Pella, HVAC & tankless water heater 5 yo, Roof 2-3 yo. Central vacuum. Refrigerator 1 year old - all kitchen appliances convey. Buyer to verify all pertinent info.
Location
State TN
County Williamson County
Rooms
Main Level Bedrooms 2
Interior
Interior Features Ceiling Fan(s), Central Vacuum, Entry Foyer, Extra Closets, High Ceilings, Pantry, Walk-In Closet(s), Primary Bedroom Main Floor, High Speed Internet
Heating Central
Cooling Central Air
Flooring Carpet, Finished Wood, Tile
Fireplaces Number 2
Fireplace Y
Appliance Dishwasher, Disposal, Microwave, Refrigerator
Exterior
Exterior Feature Garage Door Opener
Garage Spaces 2.0
Utilities Available Water Available
Waterfront false
View Y/N false
Roof Type Shingle
Parking Type Attached - Side
Private Pool false
Building
Lot Description Cleared
Story 2
Sewer Public Sewer
Water Public
Structure Type Brick
New Construction false
Schools
Elementary Schools Longview Elementary School
Middle Schools Heritage Middle School
High Schools Independence High School
Others
HOA Fee Include Recreation Facilities
Senior Community false
Read Less Info
Want to know what your home might be worth? Contact us for a FREE valuation!

Our team is ready to help you sell your home for the highest possible price ASAP

© 2024 Listings courtesy of RealTrac as distributed by MLS GRID. All Rights Reserved.

"My job is to find and attract mastery-based agents to the office, protect the culture, and make sure everyone is happy! "






