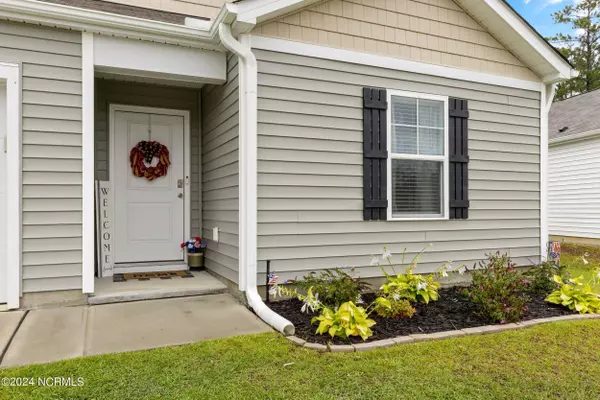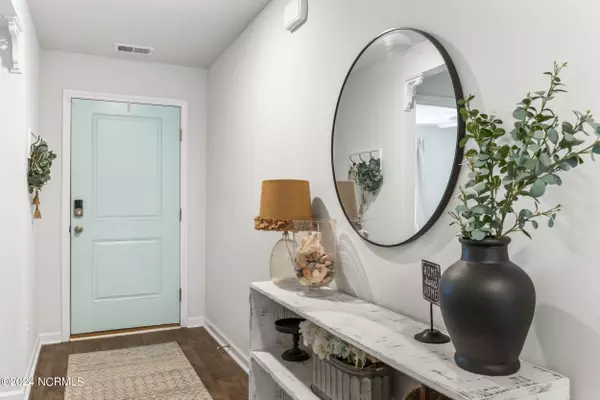$330,000
$325,000
1.5%For more information regarding the value of a property, please contact us for a free consultation.
3 Beds
2 Baths
1,513 SqFt
SOLD DATE : 08/14/2024
Key Details
Sold Price $330,000
Property Type Single Family Home
Sub Type Single Family Residence
Listing Status Sold
Purchase Type For Sale
Square Footage 1,513 sqft
Price per Sqft $218
Subdivision Seabrooke
MLS Listing ID 100453983
Sold Date 08/14/24
Style Wood Frame
Bedrooms 3
Full Baths 2
HOA Fees $600
HOA Y/N Yes
Originating Board North Carolina Regional MLS
Year Built 2021
Lot Size 9,472 Sqft
Acres 0.22
Lot Dimensions 50x150x88x135
Property Description
Discover this charming single-story home built in 2022, located in the desirable Seabrooke Community. This 3-bedroom, 2-bathroom residence is full of character and designed for modern living. As you step inside, a welcoming foyer leads you to the heart of the home. The open-concept main living area seamlessly combines the kitchen, dining room, and living room, creating a spacious and inviting environment. The kitchen is a chef's dream, featuring a stylish shiplap wall, subway tile backsplash, stainless steel appliances, and a large island with bar seating. A sliding glass door off the kitchen opens to a covered patio, perfect for outdoor dining and relaxation. The split floor plan ensures privacy, with the master bedroom situated off the living room. The master suite includes dual vanities and a large walk-in closet. Two additional bedrooms are located on the opposite side of the home and share a full bathroom. Additional features of this home include a dedicated laundry room and a large two-car garage. The expansive fenced-in yard backs up to nature. The Seabrooke community enhances your living experience with a beautiful community area that includes a pool, open-air clubhouse, horseshoe pits, volleyball court, picnic area, and playground. Don't miss the opportunity to make this adorable home yours!
Location
State NC
County Brunswick
Community Seabrooke
Zoning R-75
Direction Take Hwy 17 S. TUrn Right onto Lanvale Rd NE. Turn Left onto Old Lanvale Rd NE and then continue Right onto Buckeye Rd NE. The home is on your Right.
Location Details Mainland
Rooms
Primary Bedroom Level Primary Living Area
Interior
Interior Features Master Downstairs, Ceiling Fan(s), Pantry, Walk-in Shower, Walk-In Closet(s)
Heating Electric, Forced Air, Heat Pump
Cooling Central Air
Flooring Carpet, Laminate
Fireplaces Type None
Fireplace No
Window Features Blinds
Appliance Stove/Oven - Electric, Microwave - Built-In, Disposal, Dishwasher, Cooktop - Electric
Exterior
Parking Features Paved
Garage Spaces 2.0
Roof Type Architectural Shingle
Porch Covered, Porch
Building
Story 1
Entry Level One
Foundation Slab
Sewer Municipal Sewer
Water Municipal Water
New Construction No
Schools
Elementary Schools Town Creek
Middle Schools Leland
High Schools North Brunswick
Others
Tax ID 046fa018
Acceptable Financing Cash, Conventional, FHA, VA Loan
Listing Terms Cash, Conventional, FHA, VA Loan
Special Listing Condition None
Read Less Info
Want to know what your home might be worth? Contact us for a FREE valuation!

Our team is ready to help you sell your home for the highest possible price ASAP

"My job is to find and attract mastery-based agents to the office, protect the culture, and make sure everyone is happy! "






