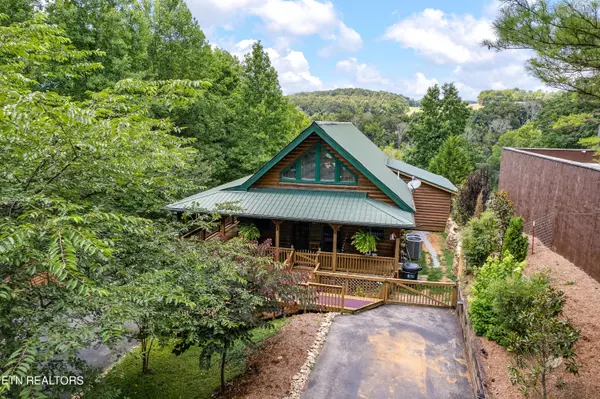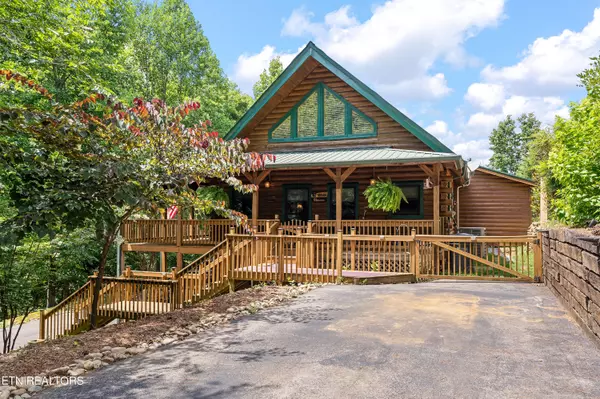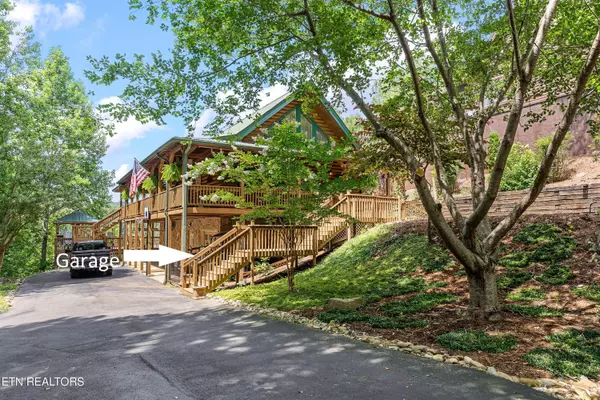$675,000
$585,000
15.4%For more information regarding the value of a property, please contact us for a free consultation.
3 Beds
3 Baths
2,386 SqFt
SOLD DATE : 08/12/2024
Key Details
Sold Price $675,000
Property Type Single Family Home
Sub Type Residential
Listing Status Sold
Purchase Type For Sale
Square Footage 2,386 sqft
Price per Sqft $282
Subdivision River Bend
MLS Listing ID 1268965
Sold Date 08/12/24
Style Log
Bedrooms 3
Full Baths 2
Half Baths 1
HOA Fees $16/ann
Originating Board East Tennessee REALTORS® MLS
Year Built 2002
Lot Size 1.270 Acres
Acres 1.27
Property Description
Welcome to this water-lovers' paradise! Many years of memory-making can be yours in this fantastic log home overlooking the Caney Fork River complete with your private, deck-rimmed pool! Airbnb potential is tremendous as it comes fully furnished and even has a 50/30 amp RV panel for additional guests! Yes, that's your private boat dock and swimming platform, and yes, you can boat to Rock Island from here! The covered side-deck catches the evening breeze where you can enjoy the symphony of night peepers, katydids and crickets! The back screened porch faces the river and is a wonderful outdoor living space; add the custom-made winterizing panels, crank up the heater, and enjoy on all but the coldest winter days! The main level has an open floor plan for kitchen, dining and living area. (Ventless fireplace is currently decorative; gas available.) Main BR w/ private bath, plus a separate room with large closet/utility area that owners have used as an office. Rounding out this level are a huge walk-in pantry and a half-bath; the beautiful wood beams and light-filled trapezoid window, add to the relaxing ambiance. Up the rustic steps there's a large loft space with pool and foosball tables, which doubles as extra sleeping space with 2 couch/futons and room for sleeping bags! The walk-out ground level features two more bedrooms with access to an outdoor patio, and full bath (with claw-foot tub and separate shower) plus an oversized one-car garage for your vehicle and tools/equipment. Upper and lower driveways are level to gently sloping for easy entry and exit! More perks are the 28x14 outbuilding with electricity, (perfect for a workshop/art studio/office—you name it!) and the tiki bar by the pool! The outdoor lighting and lovely landscaping make this your turn-key residence, Airbnb, or family get-away place!
Location
State TN
County Van Buren County - 51
Area 1.27
Rooms
Family Room Yes
Other Rooms Workshop, Office, Family Room
Basement Partially Finished, Walkout
Dining Room Other
Interior
Interior Features Pantry
Heating Central, Natural Gas, Electric
Cooling Central Cooling
Flooring Carpet, Tile
Fireplaces Number 1
Fireplaces Type Other, Ventless
Window Features Drapes
Appliance Dishwasher, Dryer, Microwave, Range, Washer
Heat Source Central, Natural Gas, Electric
Exterior
Exterior Feature Pool - Swim(Abv Grd), Porch - Covered, Porch - Screened, Dock
Parking Features Other
Garage Spaces 1.0
Garage Description Other
View Other
Total Parking Spaces 1
Garage Yes
Building
Lot Description Cul-De-Sac, Waterfront Access, River
Faces 111 to Riverbend Subdivision. Home on left.
Sewer Septic Tank
Water Public
Architectural Style Log
Additional Building Workshop
Structure Type Other,Log
Schools
Middle Schools Van Buren
High Schools Van Buren County
Others
HOA Fee Include Grounds Maintenance
Restrictions Yes
Tax ID 007C A 022.00
Energy Description Electric, Gas(Natural)
Acceptable Financing Conventional
Listing Terms Conventional
Read Less Info
Want to know what your home might be worth? Contact us for a FREE valuation!

Our team is ready to help you sell your home for the highest possible price ASAP
"My job is to find and attract mastery-based agents to the office, protect the culture, and make sure everyone is happy! "






