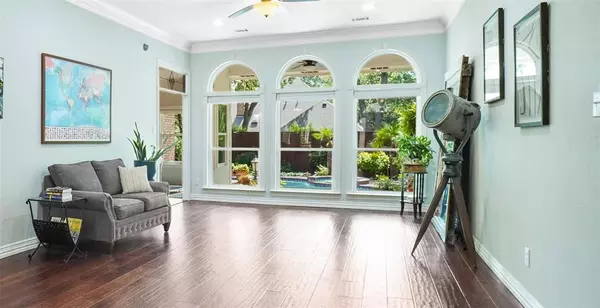$730,000
For more information regarding the value of a property, please contact us for a free consultation.
4 Beds
3 Baths
2,893 SqFt
SOLD DATE : 08/12/2024
Key Details
Property Type Single Family Home
Sub Type Single Family Residence
Listing Status Sold
Purchase Type For Sale
Square Footage 2,893 sqft
Price per Sqft $252
Subdivision Thornbridge Add
MLS Listing ID 20653236
Sold Date 08/12/24
Style Traditional
Bedrooms 4
Full Baths 3
HOA Fees $25/ann
HOA Y/N Mandatory
Year Built 1993
Annual Tax Amount $11,814
Lot Size 0.344 Acres
Acres 0.344
Property Description
Nestled within a native oak Savannah, your new home awaits on this quiet cul-de-sac in Thornbridge Estates.Keller Schools.This spacious single story home features open living and a split floor plan, surrounded by a beautifully landscaped oasis with a heated pool and hot tub. The open kitchen with two ranges and a butcher-block island are made for entertaining with comfortable bar seating that flows into the living spaces. The views throughout the house spill into a well manicured backyard that will truly make you feel the seclusion provided by the 8.5’ privacy fence. A large master bath, 4 walk-in closets and epoxy treated 3-car garage are just a few of the features in this turn key estate.Outdoor RV 220 Hookups.Updated hardwood floors, windows, granite countertops and more will make you feel at home while the nearby walking trails and parks will provide easy access to the area’s natural beauty .Award Winning Keller ISD, easy access to local shopping and DFW airport. A true dream home!
Location
State TX
County Tarrant
Community Jogging Path/Bike Path, Park, Playground, Sidewalks
Direction from 183 north on Davis, Right on Thornbridge Dr, Right on Thornhill Dr,Feft on Thornberry Dr, Left on Thornhaven Ct
Rooms
Dining Room 2
Interior
Interior Features Built-in Features, Cable TV Available, Decorative Lighting, Double Vanity
Heating Central, Electric, Natural Gas
Cooling Ceiling Fan(s), Central Air, Electric
Flooring Carpet, Ceramic Tile, Hardwood, Laminate, Tile
Fireplaces Number 1
Fireplaces Type Family Room, Gas, Gas Logs
Appliance Dishwasher, Disposal, Electric Cooktop, Electric Oven, Gas Water Heater, Ice Maker, Microwave, Refrigerator, Vented Exhaust Fan
Heat Source Central, Electric, Natural Gas
Laundry Utility Room, Full Size W/D Area, Washer Hookup
Exterior
Exterior Feature Covered Patio/Porch, Garden(s)
Garage Spaces 3.0
Fence Back Yard, High Fence, Privacy, Wood
Pool Heated, In Ground, Pool Sweep, Pool/Spa Combo, Private, Separate Spa/Hot Tub, Water Feature
Community Features Jogging Path/Bike Path, Park, Playground, Sidewalks
Utilities Available Cable Available, City Sewer, City Water, Curbs, Individual Gas Meter, Individual Water Meter, Natural Gas Available, Sidewalk
Roof Type Composition,Shingle
Parking Type Additional Parking, Concrete, Driveway, Epoxy Flooring, Garage, Garage Door Opener, Garage Double Door, Garage Faces Side, Garage Single Door, Inside Entrance, Kitchen Level, Lighted, Oversized, Storage
Total Parking Spaces 3
Garage Yes
Private Pool 1
Building
Lot Description Cul-De-Sac, Interior Lot, Landscaped, Many Trees, Oak, Sprinkler System
Story One
Foundation Slab
Level or Stories One
Structure Type Brick
Schools
Elementary Schools Liberty
Middle Schools Indian Springs
High Schools Keller
School District Keller Isd
Others
Ownership John and Betsy Miller
Acceptable Financing Cash, Conventional
Listing Terms Cash, Conventional
Financing Conventional
Read Less Info
Want to know what your home might be worth? Contact us for a FREE valuation!

Our team is ready to help you sell your home for the highest possible price ASAP

©2024 North Texas Real Estate Information Systems.
Bought with Joan Blinn • Compass RE Texas, LLC

"My job is to find and attract mastery-based agents to the office, protect the culture, and make sure everyone is happy! "






