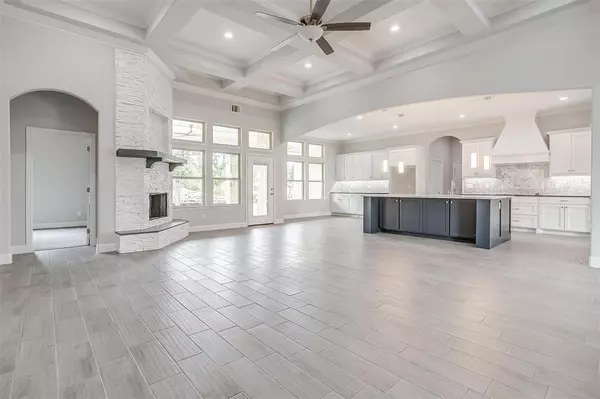$599,000
For more information regarding the value of a property, please contact us for a free consultation.
4 Beds
3 Baths
2,808 SqFt
SOLD DATE : 08/13/2024
Key Details
Property Type Single Family Home
Sub Type Single Family Residence
Listing Status Sold
Purchase Type For Sale
Square Footage 2,808 sqft
Price per Sqft $213
Subdivision Smith Meadows
MLS Listing ID 20314942
Sold Date 08/13/24
Bedrooms 4
Full Baths 3
HOA Y/N None
Year Built 2023
Lot Size 1.030 Acres
Acres 1.03
Property Description
HUGE PRICE IMPROVEMENT!! INCREDIBLY BEAUTIFUL Brand NEW custom home located on 1.03 acres! This gorgeous, elegantly designed home features 4 bedrooms, 3 full baths, 3 car garage & delights from the moment you enter the home! The inviting entry features a barrel shaped hand painted ceiling open to the extra large living room. The huge kitchen features an oversized work island, farmhouse sink, built in appliances, pantry, custom backsplash, breakfast bar, coffee bar & buffet area! The primary ensuite features 3 (yes, 3!) sinks, double vanities, soaking tub, double shower with 2 benches, huge custom designed walk in closet. Two of the secondary bedrooms share a Jack & Jill bathroom. The home has wood like tile, carpet in the bedrooms, soaring custom ceilings & lighting. The entire yard is fenced with the front fenced with pipe fencing & custom gate. The front & back yard is fully sodded with a sprinkler system. Room to park your toys, build a shop, add a pool!
Location
State TX
County Tarrant
Direction Hwy 199 W to FM 1886 (Confederate Park Road); right on Silver Creek Azle Road.
Rooms
Dining Room 2
Interior
Interior Features Built-in Features, Decorative Lighting, Eat-in Kitchen, Granite Counters, High Speed Internet Available, Kitchen Island, Open Floorplan, Pantry, Vaulted Ceiling(s)
Heating Central, Electric
Cooling Central Air, Electric
Flooring Carpet, Tile
Fireplaces Number 1
Fireplaces Type Living Room, Wood Burning
Appliance Dishwasher, Electric Cooktop, Electric Oven, Electric Water Heater, Microwave, Vented Exhaust Fan
Heat Source Central, Electric
Laundry Electric Dryer Hookup, Utility Room, Full Size W/D Area, Washer Hookup
Exterior
Exterior Feature Covered Patio/Porch, Rain Gutters, Lighting, RV/Boat Parking
Garage Spaces 3.0
Fence Back Yard, Fenced, Front Yard, Full, Gate, Pipe, Wire
Utilities Available Aerobic Septic, Outside City Limits, Well
Roof Type Composition
Total Parking Spaces 3
Garage Yes
Building
Lot Description Acreage, Cleared, Landscaped, Lrg. Backyard Grass, Many Trees, Sprinkler System
Story One
Foundation Slab
Level or Stories One
Structure Type Brick,Rock/Stone
Schools
Elementary Schools Eagle Heights
High Schools Azle
School District Azle Isd
Others
Restrictions No Mobile Home
Ownership Martin & Liliana Urbina Perez
Acceptable Financing Cash, Conventional
Listing Terms Cash, Conventional
Financing Conventional
Read Less Info
Want to know what your home might be worth? Contact us for a FREE valuation!

Our team is ready to help you sell your home for the highest possible price ASAP

©2024 North Texas Real Estate Information Systems.
Bought with Angelo Puma • Keller Williams Realty

"My job is to find and attract mastery-based agents to the office, protect the culture, and make sure everyone is happy! "






